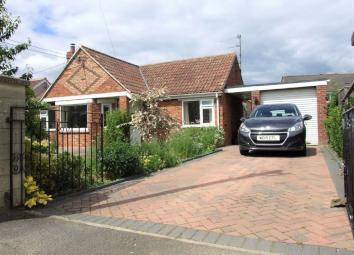Detached bungalow for sale in Melksham SN12, 3 Bedroom
Quick Summary
- Property Type:
- Detached bungalow
- Status:
- For sale
- Price
- £ 330,000
- Beds:
- 3
- Baths:
- 1
- Recepts:
- 2
- County
- Wiltshire
- Town
- Melksham
- Outcode
- SN12
- Location
- Woodrow Road, Melksham SN12
- Marketed By:
- Lock & Key Independent Estate Agents
- Posted
- 2024-04-01
- SN12 Rating:
- More Info?
- Please contact Lock & Key Independent Estate Agents on 01225 616789 or Request Details
Property Description
Lock & Key independent estate agents are pleased to offer this attractive red brick and spacious extended three bedroom detached bungalow situated on the outskirts of Melksham. The generous and well presented accommodation comprises of entrance hall, lounge, three bedrooms, cloakroom, bathroom, 'L' shaped open plan kitchen/dining room, utility room. The property benefits further from gas central heating, double glazing, garage, driveway and enclosed generous garden. An early viewing is highly recommended.
Situation
On the northern side of the town with the National Trust village of Lacock just two miles to the north. Situated in an non estate location. The town centre with its comprehensive range of facilities including, banks, supermarkets, postoffice, library, swimming pool/fitness centre and bus services. For a more comprehensive range of amenities the neighbouring towns of Corsham, Devizes, Bradford on Avon, Trowbridge and Chippenham with the latter having the benefit of mainline rail services. The heritage city of Bath with its many attractions and facilities lies some ten miles distant whilst access to the M4 at junction 17 lies three miles north of Chippenham.
Accommodation
Red brick entrance porch with double glazed door opening to:
Entrance Hall
Double glazed door, built- in storage cupboard, access to loft, ceramic tiled flooring, doors to bedrooms.
Bedroom Two (10'04 x 14'02 into doorway (3.15m x 4.32m into doorway))
Double Glazed window to the side, built in airing cupboard housing Newly installed gas boiler, radiator.
Bedroom Three (9'09 x 8'03 (2.97m x 2.51m))
Double glazed window to the front, radiator.
Wc
Obscure double glazed window to the rear, Low level wc.
Sitting Room (15'11 x 10'01 (4.85m x 3.07m))
Double glazed bay window to the front, log burner with oak lintel and slate hearth, Television Point, telephone socket, Radiator. Door to:
Bedroom One (19'01 x 9'11 (5.82m x 3.02m))
Double Glazed windows to the front and side, Built in wardrobes, radiator.
Kitchen / Dining Room (19'07 x 9'03 x 10'01 l shape (5.97m x 2.82m x 3.07m lshape))
Double glazed windows to the rear and side with double glazed patio doors. A range of wall and base units and drawers with work surface over, white ceramic sink inset with double drainer and tiled splash backs, space for cooker. Walk in pantry, ceramic tiled floor, radiator. TV point.
Utility Room
Double glazed door into garden with double glazed windows either side, plumbing for washing machine, space for fridge and freezer. Radiator.
Bathroom
Obscure double glazed door to the rear, bath with shoer over, low level wc, pedestal wash hand basin, ceramic tiled floor, radiator.
Rear Garden
Enclosed by timber fencing, laid to lawn with trees and shrub boarders, vegetable garden, timber workshop and garden shed.
External
Directions
These particulars, whilst believed to be accurate are set out as a general outline only for guidance and do not constitute any part of an offer or contract. Intending purchasers should not rely on them as statements of representation of fact, but must satisfy themselves by inspection or otherwise as to their accuracy. No person in this firms employment has the authority to make or give a representation or warrenty in respect of the property. Floor plan measurements and distances are approximate only and should not be relied upon. We have not carried out a detailed survey nor tested the services, appliances or specific fittings.
Property Location
Marketed by Lock & Key Independent Estate Agents
Disclaimer Property descriptions and related information displayed on this page are marketing materials provided by Lock & Key Independent Estate Agents. estateagents365.uk does not warrant or accept any responsibility for the accuracy or completeness of the property descriptions or related information provided here and they do not constitute property particulars. Please contact Lock & Key Independent Estate Agents for full details and further information.

