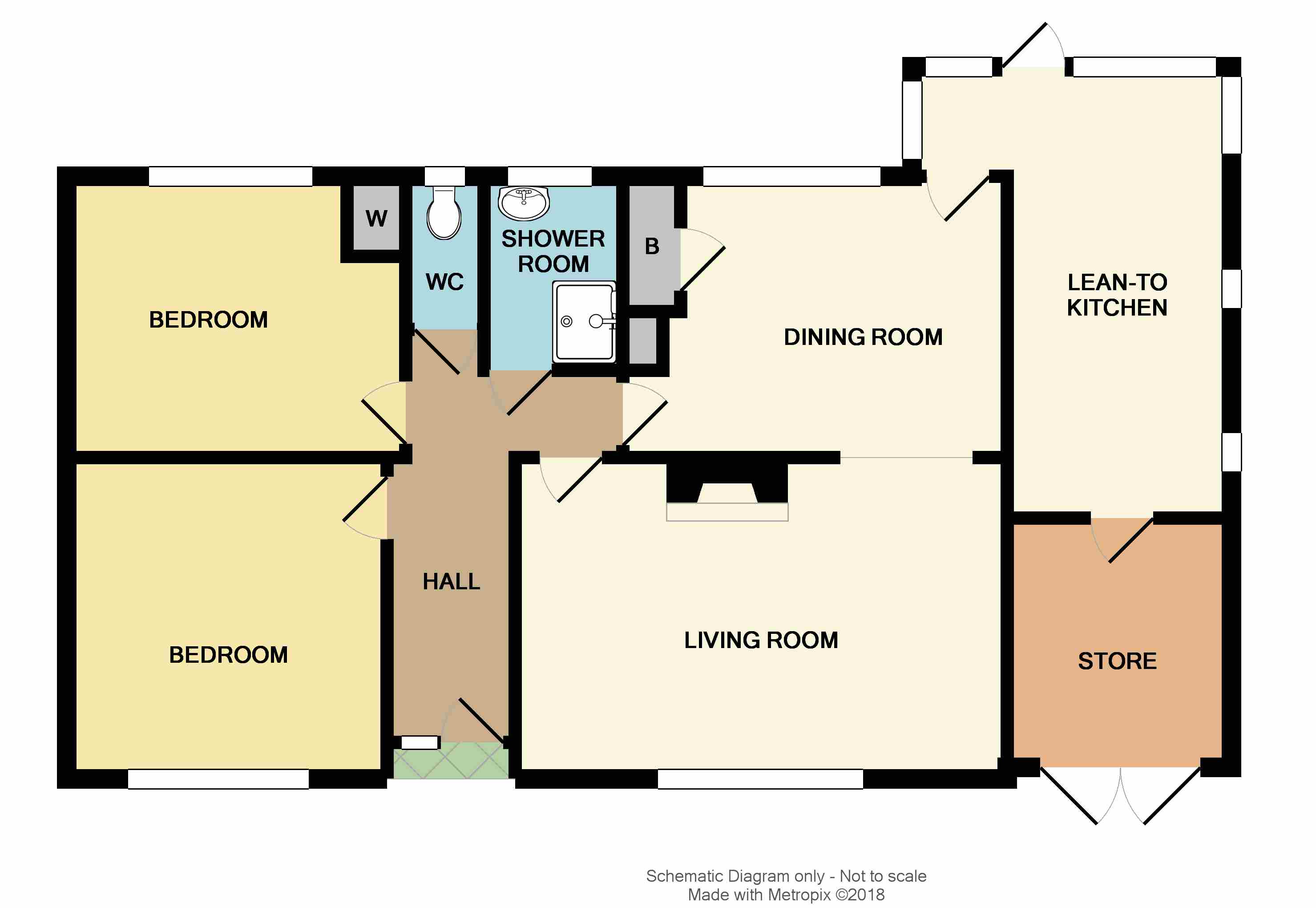Detached bungalow for sale in Melksham SN12, 2 Bedroom
Quick Summary
- Property Type:
- Detached bungalow
- Status:
- For sale
- Price
- £ 265,000
- Beds:
- 2
- Baths:
- 1
- County
- Wiltshire
- Town
- Melksham
- Outcode
- SN12
- Location
- Sandridge Road, Melksham SN12
- Marketed By:
- Kavanaghs
- Posted
- 2024-04-01
- SN12 Rating:
- More Info?
- Please contact Kavanaghs on 01225 839231 or Request Details
Property Description
Situation: Ideally situated within a prime residential area and within walking distance of a local supermarket. The centre of Melksham with its range of amenities including swimming pool/fitness centre, library and bus services to surrounding towns lies approximately 1 mile away. Neighbouring towns include Calne, Corsham, Devizes, Bradford on Avon, Trowbridge and Chippenham with the latter having the benefit of mainline rail services whilst the Georgian city of Bath with its many facilities lies some 12 miles distance. Access to the M4 at junction 17 is 3 miles north of Chippenham.
Directions: From the High Street turn right at the roundabout into Lowbourne and then bear right into into Sandridge Road continue along turning right into a select cul de sac, then immediately left where the property can be found on the right hand side.
Description: With the potential to extend or develop, subject to usual planning consents, Kavanaghs are delighted to offer to market a most spacious, two bedroom detached bungalow. The property benefits from double glazing, gas central heating and two reception rooms. An early inspection to view is strongly advised.
Entrance hall:- Spacious hallway with front door and side screen, radiator, loft access.
Bedroom one: 11' 9" x 11' 8" (3.58m x 3.56m) With double glazed window to front, radiator.
Bedroom two: 12' 5" x 10' 3" (3.78m x 3.12m) With double glazed window to rear, storage cupboard with shelving.
Shower room: With obscured double glazed window to rear, shower cubical with wall mounted shower, pedestal wash hand basin, wall mounted cabinet and mirror, part tiled walls.
Separate WC: With obscured double glazed window to rear, low flush Wc, radiator.
Living room: 18' 2" x 11' 9" (5.54m x 3.58m) With double glazed window to front, two radiators, feature stone surround with electric fire, two wall mounted light fittings, archway leading into-
dining room: 12' 11" x 10' 2" (3.94m x 3.1m) With double glazed window to rear, radiator, cupboard housing wall mounted Worcester gas fired boiler.
Kitchen: L Shaped 16' 7" x 7' 8" (5.05m x 2.34m) Extended and part converted with double glazed windows to rear and double glazed door leading to rear garden, two double glazed windows to side, single pane window to side. Fitted with a range of wall and base units, tiled work surfaces, stainless steel double drainer sink unit with mixer tap, door leading to store area.
Store area/ former garage 10' 1" x 8' 2" (3.07m x 2.49m) With double glazed double doors opening to front of property, shelving, power, lighting, electric meters.
Outside:
Gardens: The property benefits from being situated on a large plot which offers potential to possibly extend or develop subject to planning permission. The front is mainly laid to hard standing providing off road parking, with gated side access to the garden to the rear. The rear garden is enclosed by a mixture of hedging, mature trees and timber fencing with an array of shrubs, mature trees, walled flower borders, raised patio area, pond, two greenhouses and two sheds.
Tenure: Freehold with vacant possession on completion.
Services: Main services of gas, electricity, water and drainage are connected. Central heating is from the gas fired boiler (not tested).
Council tax: The property is in Band D with the amount payable for 2018/19 being £1810.32
code:9788 21/11/18
To arrange a viewing please call or email .
Property Location
Marketed by Kavanaghs
Disclaimer Property descriptions and related information displayed on this page are marketing materials provided by Kavanaghs. estateagents365.uk does not warrant or accept any responsibility for the accuracy or completeness of the property descriptions or related information provided here and they do not constitute property particulars. Please contact Kavanaghs for full details and further information.


