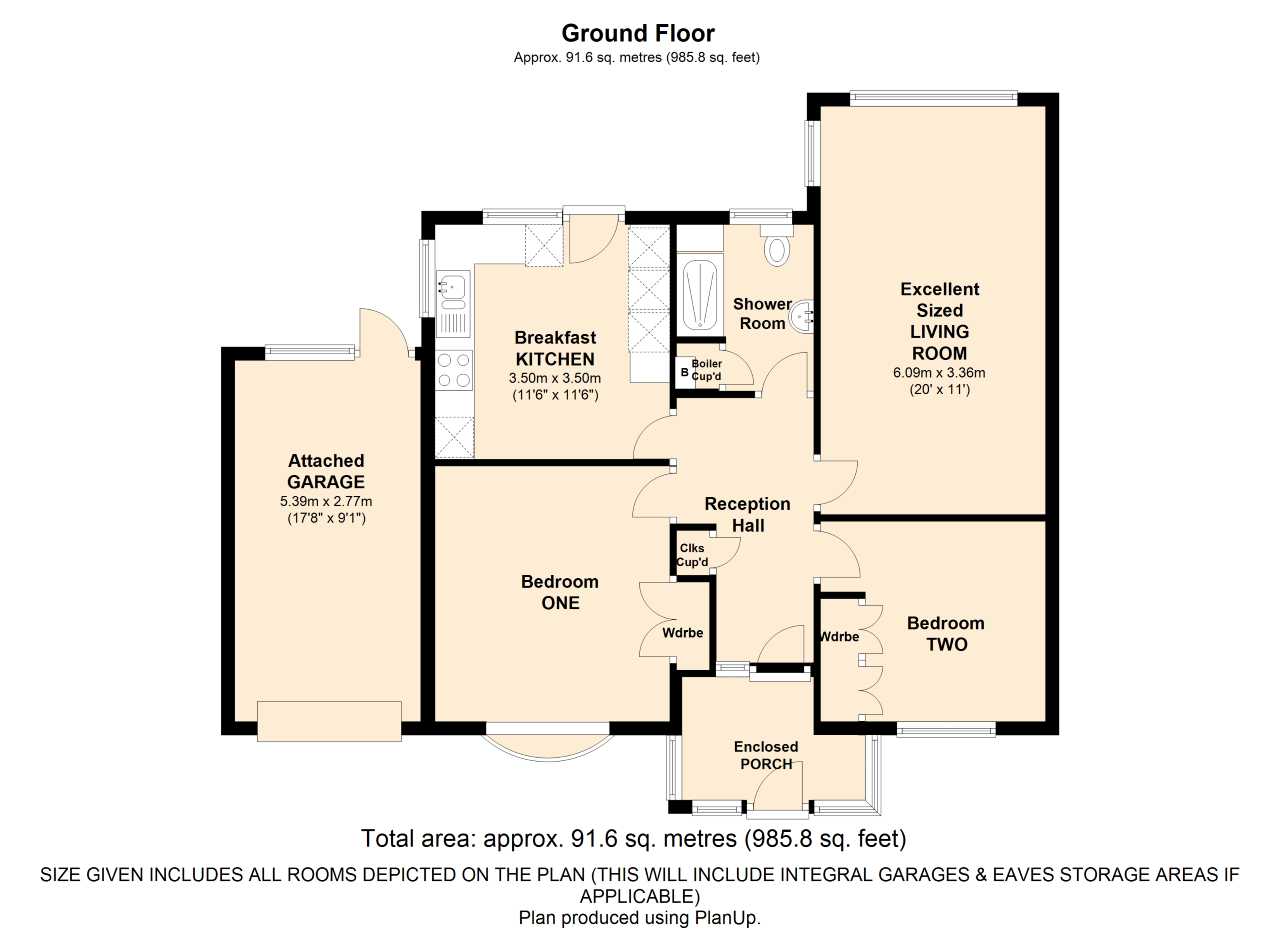Detached bungalow for sale in Malvern WR14, 2 Bedroom
Quick Summary
- Property Type:
- Detached bungalow
- Status:
- For sale
- Price
- £ 275,000
- Beds:
- 2
- Baths:
- 1
- Recepts:
- 1
- County
- Worcestershire
- Town
- Malvern
- Outcode
- WR14
- Location
- Monnow Close, Malvern WR14
- Marketed By:
- Kimberleys
- Posted
- 2024-04-30
- WR14 Rating:
- More Info?
- Please contact Kimberleys on 01684 321833 or Request Details
Property Description
We are delighted to offer "For Sale" this much improved, two double bedroom detached bungalow with excellent sized Living Room, re-fitted Breakfast/Dining Kitchen, re-fitted Shower Room; and located in a sought after location, well placed for accessing Barnard's Greens amenities.
No.9 offers:- Upvc double glazed windows, New worcester Boiler supplying gas fired C.H. To radiators, extensive pavior parking areas & drive leading to the garage and many more features and benefits that deserve to be seen to be appreciated.
The Bungalow is conveniently placed for Malvern's amenities that include a good range of traditional Shops, Supermarkets, schooling and recreational facilities; plus 2 Mainline Railway Stations. The motorway network is available at Worcester approximately 11 miles distant (Junction 7 of the M5).
Accommodation comprises as follows (all dimensions stated are approximate)
Entrance via UPVC double glazed, multi-point locking door leading to the
enclosed porch 8' x 6' (2.44m x 1.83m) 8'0'' x 6'0''max. Depth with porch light and power points, ceramic tiled floor and a UPVC double glazed, multi-point locking door leading to the:
Reception hall 13' x 6' 9" (3.96m x 2.06m) (basically 'l'Shaped) 13'0'' x 6'9''max. And 4'9''min. With UPVC double glazed panel flanking the door in; and offering: Radiator, power points, central heating thermostat, smoke detector, ceiling light point, access hatch to loft and door to: -
Cloaks Cupboard with hanging rail & shelf.
Sitting/living room 20' 0" x 11' 0" (6.1m x 3.35m) with rear aspect UPVC double glazed window, and a side aspect UPVC double glazed window (former door?). Wall mounted gas fire, two radiators, power points, T.V. Point/s, coving, and three wall light points.
Dining/breakfast kitchen 11' 6" x 11' 6" (3.51m x 3.51m) with rear aspect UPVC double glazed window and a side aspect UPVC double glazed window; plus a UPVC multi-point locking double glazed door to the rear garden. Kitchen has recently been re-fitted with White panel style fronted base & wall units with a tall appliance housing with integrated cda stainless steel & glass fronted electric Double Oven. 'Granite effect' laminate worktops and an inset 1½ bowl stainless steel sink, inset gas Hob with Cooker Hood over. Splashback ceramic tiling, space and provision below worktops for an automatic washing machine, tumble dryer, fridge and a separate freezer. Radiator, numerous power points, strip light to the ceiling, and space for a table and chairs
Bedroom One 12' 6" x 11' 6" (3.81m x 3.51m) having front aspect UPVC double glazed 'Bow' window, radiator, power points, ceiling light point and double door built-in Wardrobe.
Bedroom two 11' 0" x 9' 10" (3.35m x 3m) having front aspect UPVC double glazed window; fitted double door built-in Wardrobe, radiator, power points, coving, and a ceiling light point
bathroom 8' 2" x 6' 10" (2.49m x 2.08m) with a rear aspect UPVC double glazed window and a recently installed White suite comprising: Low level close coupled W.C and a pedestal wash hand basin. Large walk-in shower cubicle with bristan 'Thrill' electric shower and having Travertine style tiled walls and matching ceramic tiled floor. Chrome towel rail/ radiator, ceiling light point, and a door to the
airing / boiler cupboard with worcester condensing gas fired central heating boiler and slatted shelves.
Outside/gardens The Bungalow is set back from Monnow Close behind a
foregarden with shrub beds/borders and having extensive pavior parking and drive areas and paths leading to the side access path to the Rear Garden, and to the Porch and also to the:-
attached garage 17' 8" x 9' 0" (5.38m x 2.74m) having been recently re-roofed; and offering 'Up & Over' door; UPVC double glazed rear pedestrian door (accessing rear garden); and a UPVC double glazed window adjacent to the door. Finally power & lighting is installed.
Lovely sized rear garden This is well screened by virtue of tall fencing and shrubs in part to boundaries, and offers a large pavior patio with lawn beyond and flower and shrub borders. Outside tap and outside lighting; and finally a Shed & Attached Chicken Run.
Tenure We understand the tenure to be freehold. All prospective purchasers must verify all details relating to the tenure/deeds of this property (as with any other) via their Solicitors.
Viewing via kimberley's Estate Agents
tel: Services Electricity, Gas, Water and Drainage
telephone line Subject to telecoms connection regulations
Vacant possession upon completion of purchase
N.B.Room sizes stated are approx. And measured wall to wall. If you require measurements for carpets or other purposes, you must measure the relevant areas.
Agents note Whilst we endeavour to ensure the accuracy of property details produced and displayed, we have not tested any apparatus, equipment, fixture and fittings or services and so cannot verify that they are connected, in working order or fit for the purpose; neither have we had sight of the legal documents.
Property Location
Marketed by Kimberleys
Disclaimer Property descriptions and related information displayed on this page are marketing materials provided by Kimberleys. estateagents365.uk does not warrant or accept any responsibility for the accuracy or completeness of the property descriptions or related information provided here and they do not constitute property particulars. Please contact Kimberleys for full details and further information.


