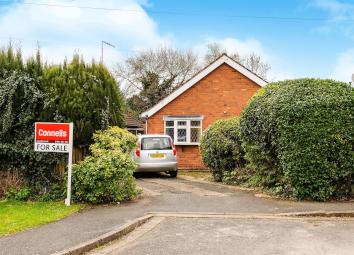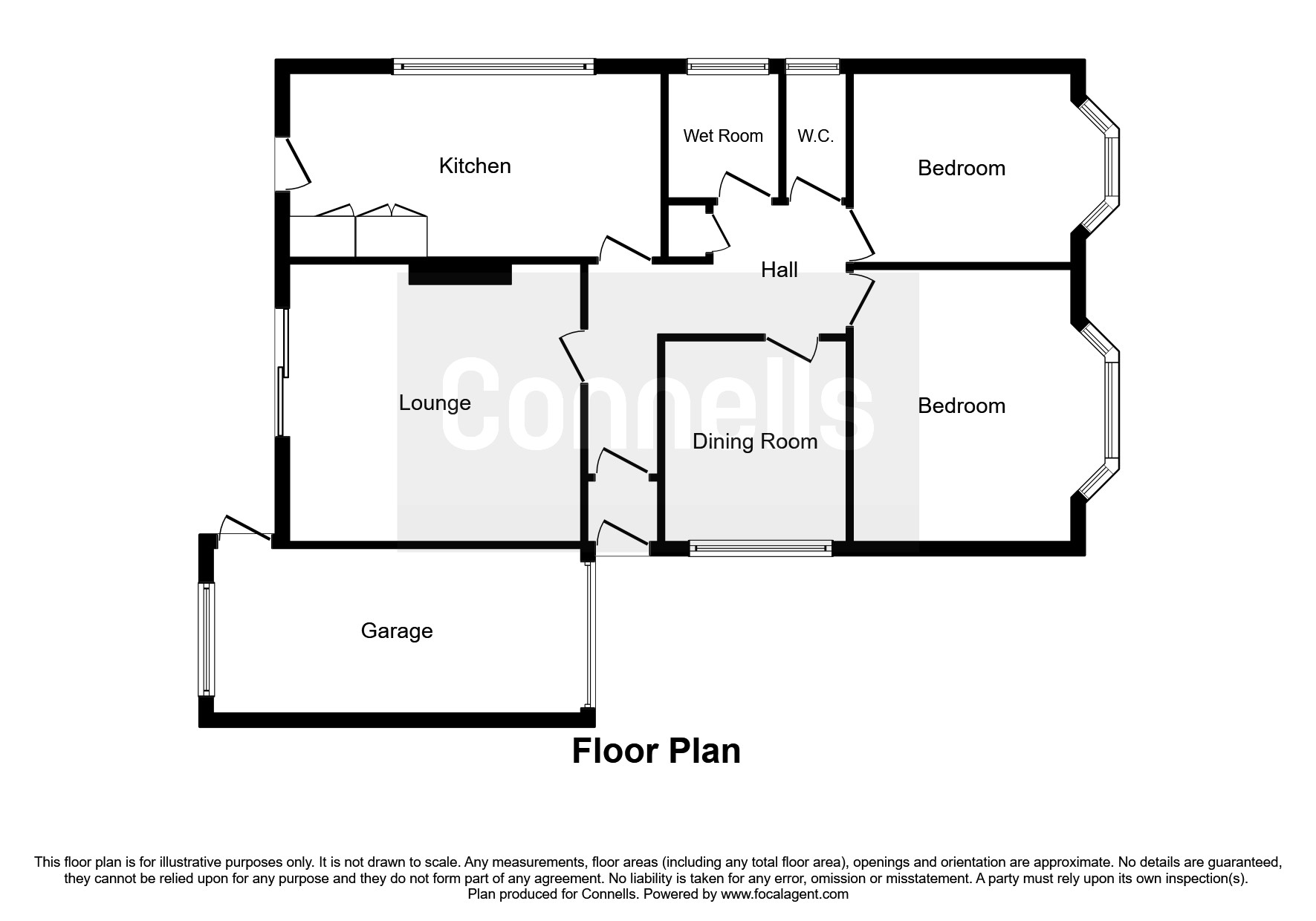Detached bungalow for sale in Malvern WR14, 2 Bedroom
Quick Summary
- Property Type:
- Detached bungalow
- Status:
- For sale
- Price
- £ 230,000
- Beds:
- 2
- Baths:
- 1
- Recepts:
- 1
- County
- Worcestershire
- Town
- Malvern
- Outcode
- WR14
- Location
- Players Avenue, Malvern WR14
- Marketed By:
- Connells - Malvern
- Posted
- 2024-04-06
- WR14 Rating:
- More Info?
- Please contact Connells - Malvern on 01684 770041 or Request Details
Property Description
Summary
A two bedroom bungalow in need of updating with a wealth of potential. Boasting a driveway offering ample parking space with garage and a generous sized rear garden with mature shrubs. The property also benefits from double glazing and gas fired central heating throughout.
Description
A two bedroom bungalow in need of updating with a wealth of potential. Boasting a driveway offering ample parking space with garage and a generous sized rear garden with mature shrubs. The property also benefits from double glazing and gas fired central heating throughout.
Location
Malvern Link hosts a range of shops and services including restaurants, hairdressing and beauty salons, furniture stores, petrol stations and Malvern Link railway station. Just a short distance away is the Malvern Retail Park, where famous stores including Marks and Spencer, Morrison's and Boots can be found.
Great Malvern is just a few minutes' drive away where a broad range of shops, cafes, restaurants, banks and other services can be found, including the Malvern Splash leisure centre and swimming pool, Great Malvern railway station, the highly respected Malvern Theatre and Waitrose supermarket.
Accomodation Details
Comprises entrance hall, kitchen, sitting room, two bedrooms and wet room. Property further benefits from having double glazing, gas fired central heating, single garage, generous sized garden and no onward chain.
Entrance Porch
Side facing opaque double glazed door to the side of the property, one pendant light, exposed red brick walls and tiled flooring. Second single glazed door leading to the entrance hall.
Entrance Hall
Single radiator, two pendant ceiling lights, loft access, telephone point, access to cupboard with shelving and door to Wet room, WC, Sitting Room, Kitchen, both bedrooms and Dining room.
Sitting Room 13' 11" x 13' 11" ( 4.24m x 4.24m )
Rear facing double glazed doors leading to the garden, one double radiator, telephone point, television point, gas fire with working back boiler behind, coving, one ceiling light, four wall lights and carpeted flooring.
Dining Room 9' 1" x 8' 1" ( 2.77m x 2.46m )
Side facing double glazed window, single radiator, one pendant light and carpeted flooring.
Kitchen 18' 1" x 7' 1" Max ( 5.51m x 2.16m Max )
Side facing double glazed window, rear facing double glazed door leading to the rear porch, one bowl stainless steel sink drainer unit with cupboard below, range of floor mounted units, space for cooker with extractor hood over, space for fridge, space and plumbing for washing machine one strip light, two walls lights, single radiator, door to built in storage cupboard with shelving, door to cupboard housing water tank and carpet flooring.
Bedroom One 12' 1" x 10' ( 3.68m x 3.05m )
Front facing double glazed bay window, one single radiator, one pendant light and carpeted flooring.
Bedroom Two 10' x 9' ( 3.05m x 2.74m )
Front facing double glazed bay window, one single radiator, one pendant light, tiled flooring and pedestal wash hand basin with shaver point above.
Wet Room
Side facing opaque double glazed window, pedestal wash hand basin, wall mounted electric shower, tiled walls, extractor fan, one ceiling light, radiator and tiled flooring.
W.C
Side facing opaque double glazed window, low level WC, one pendant light, vinyl effect tiled wallpaper on the walls and a wood effect vinyl flooring.
Outside Front
To the front of the property there is a tarmac driveway offering off road parking, lawned foregarden with bordered shrubs. The driveway leads to the single garage with double doors and side facing door to leading to the rear garden.
Outside Rear
To the rear of the property there is a fully enclosed garden, predominantly laid to lawn with inset shrubs and trees with a garden shed.
Services
All mains services are connected to the property.
Directions
From the Connells Malvern office, turn right onto Graham Road and continue to the traffic lights turning right onto Worcester Road. In 0.2 miles turn left into Lower Howsell Road and Players Avenue is the fourth turning on the left. The property can be found at the of the cul-de-sac on the left as denoted by the Connells For Sale sign.
1. Money laundering regulations - Intending purchasers will be asked to produce identification documentation at a later stage and we would ask for your co-operation in order that there will be no delay in agreeing the sale.
2: These particulars do not constitute part or all of an offer or contract.
3: The measurements indicated are supplied for guidance only and as such must be considered incorrect.
4: Potential buyers are advised to recheck the measurements before committing to any expense.
5: Connells has not tested any apparatus, equipment, fixtures, fittings or services and it is the buyers interests to check the working condition of any appliances.
6: Connells has not sought to verify the legal title of the property and the buyers must obtain verification from their solicitor.
Property Location
Marketed by Connells - Malvern
Disclaimer Property descriptions and related information displayed on this page are marketing materials provided by Connells - Malvern. estateagents365.uk does not warrant or accept any responsibility for the accuracy or completeness of the property descriptions or related information provided here and they do not constitute property particulars. Please contact Connells - Malvern for full details and further information.


