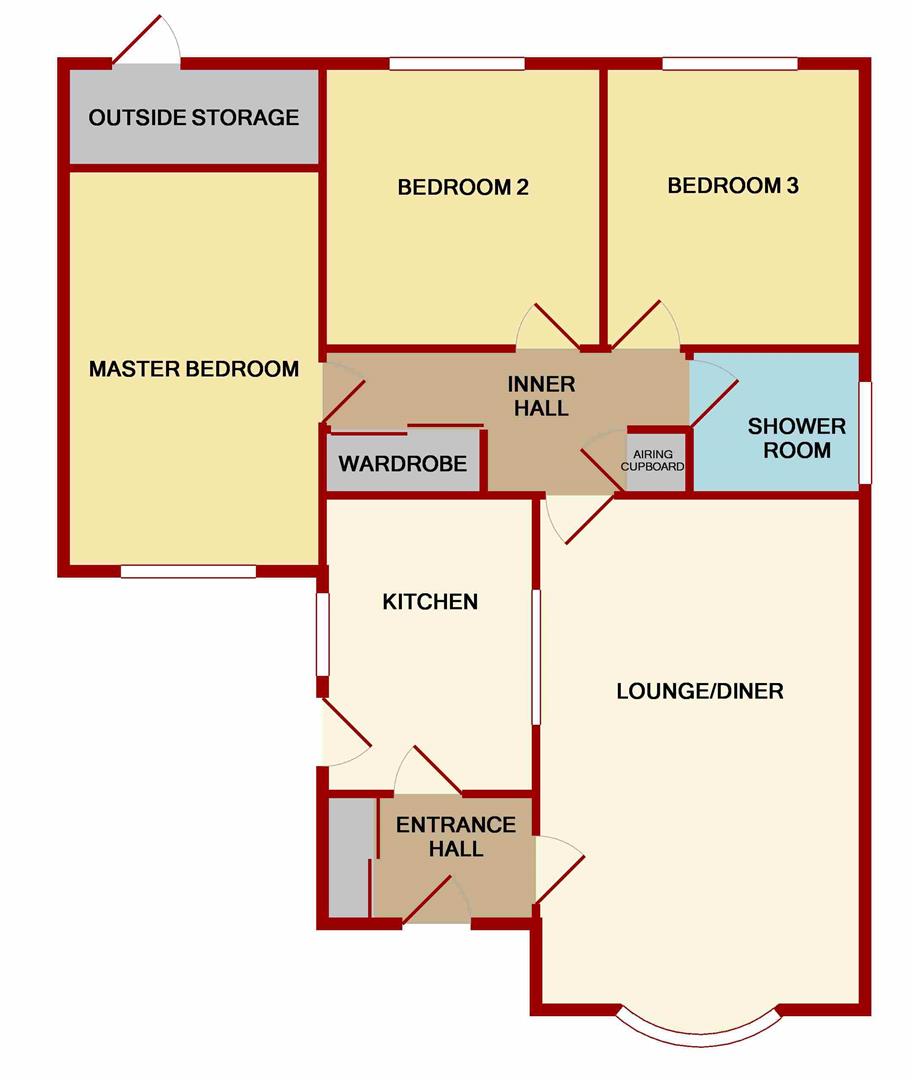Detached bungalow for sale in Lydney GL15, 3 Bedroom
Quick Summary
- Property Type:
- Detached bungalow
- Status:
- For sale
- Price
- £ 295,000
- Beds:
- 3
- County
- Gloucestershire
- Town
- Lydney
- Outcode
- GL15
- Location
- Deer Park, Yorkley, Lydney GL15
- Marketed By:
- Steve Gooch
- Posted
- 2024-04-01
- GL15 Rating:
- More Info?
- Please contact Steve Gooch on 01594 447002 or Request Details
Property Description
Three double bedroom detached bungalow situated in the popular village location of yorkley, benefiting from off road parking, enclosed gardens, lovely views over surrounding countryside and no onward chain.
The village of Yorkley offers a number of amenities to include a shop, post office, public houses, church, health centre and school.
The neighbouring town of Lydney has a range of amenities to include shops, post office, banks, supermarkets, service station, health centre, local hospital, primary and secondary education, sport centre and the A48 allowing access to Gloucester 22 miles and Chepstow 11 miles.
All in all, an internal viewing is highly recommended by the selling agents to appreciate what is on offer, the accommodation comprises as follows:
The property is accessed via a upvc double glazed obscure door into:
Entrance Hallway
Ceiling light, built in storage cupboard with hanging rails and shelving options, radiator, telephone point. Door into:
Kitchen (3.45m x 2.31m (11'04 x 7'07))
Newly fitted kitchen comprising a range of wall, base and drawer mounted units, built in oven with four ring electric hob and cooker hood above, stainless steel single drainer sink unit with mixer tap over, space for washing machine and fridge/freezer, partly tiled walls, power points, radiator, inset ceiling spotlights, side aspect upvc double glazed window. Side aspect upvc double glazed patio door.
Lounge/Diner (4.75m x 3.56m (15'07 x 11'08))
Ceiling light, power points, coving, radiators, feature electric fire, television point, front aspect upvc double glazed bay window enjoying a pleasant outlook over the surrounding fields and countryside.
Inner Hallway
Access to loft space, ceiling light, airing cupboard housing the domestic hot water boiler and shelving, sliding door into storage unit with hanging rails and shelving?. Door into:
Bedroom 1 (3.71m x 2.69m (12'02 x 8'10))
Ceiling lights, coving, radiator, power points, front aspect upvc double glazed window.
Bedroom 2 (3.12m x 2.67m (10'03 x 8'09))
Ceiling light, radiator, power points, rear aspect upvc double glazed window.
Bedroom 3 (2.74m x 2.39m (9'00 x 7'10))
Ceiling light, radiator, power points, rear aspect upvc double glazed window.
Shower Room
Newly fitted shower room, inset ceiling spotlights, shower cubicle with mains shower attached, tiled walls, vanity unit with built in wash hand basin, close coupled W.C, radiator, side aspect upvc double glazed obscure window.
Outside
To the front of the property you have off road parking for two vehicles and steps lead to the front door, various flowers and shrubs, lawned area. Pathways to both sides of the property leads to the rear.
Rear Garden
Low maintenance patio/seating area, enclosed by fencing and walling surround enjoying a great degree of privacy. Personal door into:
Boiler Room
Houses the oil fired central heating boiler, power points, shelving, ceiling light.
Services
Mains electric, mains water, mains drainage, oil.
Water Rates
To be advised.
Local Authority
Council Tax Band: C
Forest of Dean District Council, Council Offices, High Street, Coleford, Glos. GL16 8HG.
Tenure
Freehold.
Viewings
Strictly through the Owners Selling Agent, Steve Gooch, who will be delighted to escort interested applicants to view if required. Office Opening Hours 8.30am - 7.00pm Monday to Friday, 9.00am - 5.30pm Saturday.
Directons
From Coleford, turn right at the traffic lights signposted Lydney/Chepstow. Proceed along turning left onto Lords Hill and continue going straight into Parkend Road. Follow this road for approximately two/three miles until reaching the village of Parkend. Pass Whitemead Park on your right and continue along taking the next right hand turning. Continue straight over at the junction towards Yorkley turning right onto Stag Hill, proceed down the hill turning left into Deer Park where the property can be found along on the left hand side via our For Sale Road.
Property Surveys
Qualified Chartered Surveyors (with over 20 years experience) available to undertake surveys (to include Mortgage Surveys/RICS Housebuyers Reports/Full Structural Surveys)
Property Location
Marketed by Steve Gooch
Disclaimer Property descriptions and related information displayed on this page are marketing materials provided by Steve Gooch. estateagents365.uk does not warrant or accept any responsibility for the accuracy or completeness of the property descriptions or related information provided here and they do not constitute property particulars. Please contact Steve Gooch for full details and further information.


