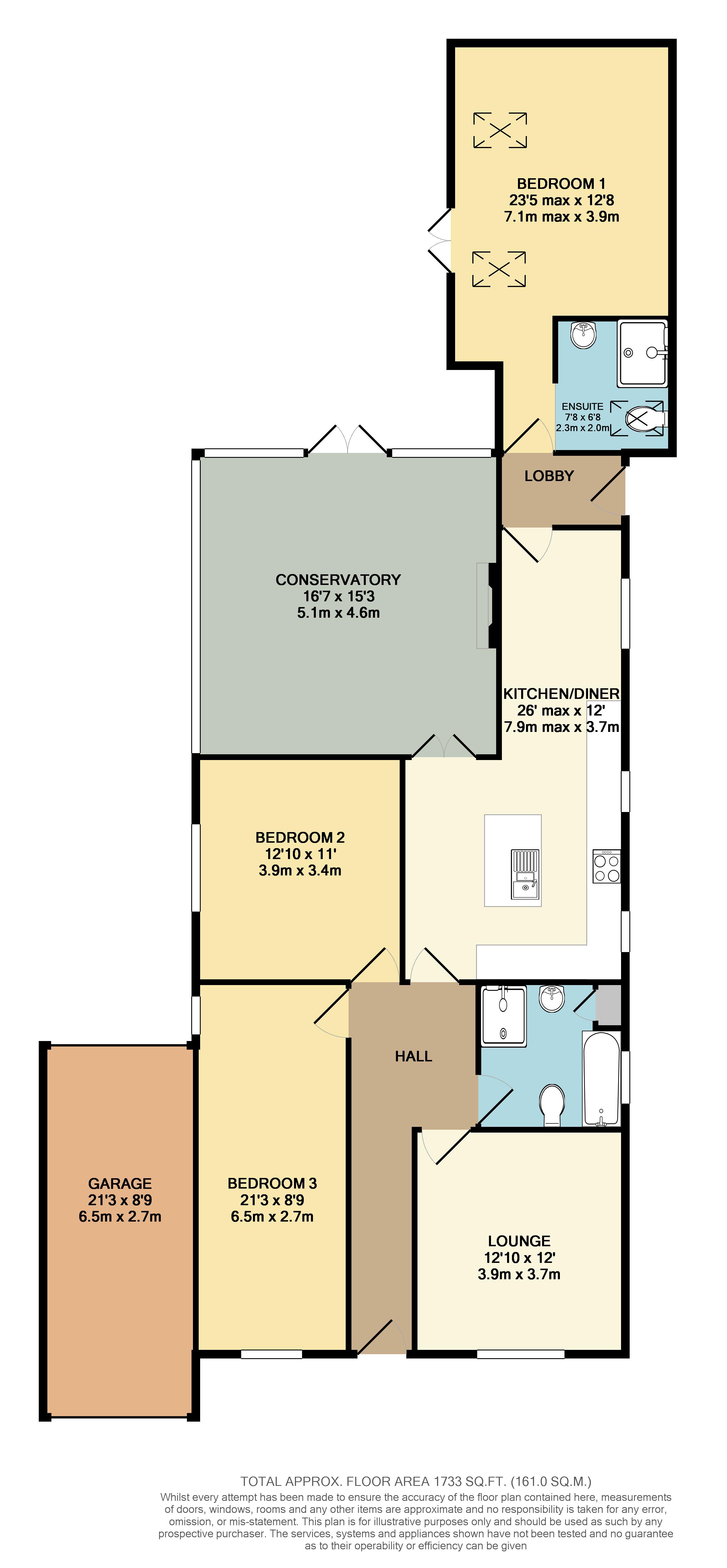Detached bungalow for sale in Lincoln LN6, 3 Bedroom
Quick Summary
- Property Type:
- Detached bungalow
- Status:
- For sale
- Price
- £ 300,000
- Beds:
- 3
- Baths:
- 2
- Recepts:
- 2
- County
- Lincolnshire
- Town
- Lincoln
- Outcode
- LN6
- Location
- Thorpe Lane, South Hykeham, Lincoln LN6
- Marketed By:
- Starkey & Brown
- Posted
- 2018-12-03
- LN6 Rating:
- More Info?
- Please contact Starkey & Brown on 01522 397595 or Request Details
Property Description
Detached bungalow on A good sized plot benefitting from an rear extension and good sized accommodation throughout. This well presented property offers accommodation comprising entrance hall, lounge, 26ft kitchen diner, conservatory, 3 double bedrooms (formerly 4 bedrooms) with the master bedroom benefitting from en suite shower room and a further modern 4 piece family bathroom. Outside the property offers driveway providing ample off street parking, garage with up and over doors to the front and rear and a good sized rear garden with raised decking seating area. Internal viewing is strongly advised to appreciate the property being offered for sale. Call to arrange a viewing.
Door Into Front Leads Into:
Entrance Hall
Having radiator, loft access hatch with pull down ladder and coving to ceiling.
Lounge (12' 10'' x 12' 0'' (3.91m x 3.65m))
Having double glazed window to front aspect, radiator, TV and telephone points and coving to ceiling.
Kitchen Diner (26' 0'' max x 12' 0'' max (7.92m x 3.65m))
Having 3 double glazed windows to side aspect, French doors leading through to conservatory. Kitchen is fitted with a range of matching wall and base units with a matching central island with stainless steel sink drainer with one and a half mixer bowl, electric oven, gas hob with overhead cooker hood, space for an American style fridge freezer, integrated washing machine and dishwasher, 2 radiators, recess spot lights and coving to ceiling.
Conservatory (16' 7'' x 15' 3'' (5.05m x 4.64m))
Having double glazed French doors leading onto rear garden, fireplace housing gas fire, air conditioning unit, tiling to floor with underfloor heating.
Rear Lobby
Having door to side aspect, heated towel rail and spot lights. Further door leading to:
Master Bedroom (23' 5'' max x 12' 8'' max (7.13m x 3.86m))
Having double glazed French doors leading onto decking area, 2 skylight windows, radiator, TV point and recess spot lighting.
En Suite
Having skylight window to side aspect, suite comprising walk in shower cubicle with overhead rainfall shower with side jets, low level WC and a wash hand basin with storage drawers underneath, heated towel rail, tiling to walls and floor and extractor fan.
Bedroom 2 (12' 10'' x 11' 0'' (3.91m x 3.35m))
Having double glazed window to side aspect, radiator and coving to ceiling.
Bedroom 3 (21' 9'' x 7' 8'' (6.62m x 2.34m))
Formerly 2 separate bedrooms, this large bedroom has double glazed windows to front and side aspects, 2 radiators, TV point and coved ceiling. Please note it would be possible to return this room into 2 separate rooms if required.
Bathroom (11' 5'' x 11' 5'' (3.48m x 3.48m))
Having double glazed window to side aspect, 4 piece suite comprising panelled enclosed Jacuzzi bath with mixer tap and shower attachment, walk in shower cubicle, low level WC, wall mounted wash hand basin, storage cupboard, heated towel rail, tiling to walls and floor, underfloor heating, recess spot lighting and extractor fan.
Outside Front
To the front of the property there is a lawned garden with walled boundary and gates giving access to driveway providing ample off road parking and leading to:
Garage (21' 3'' x 8' 9'' (6.47m x 2.66m))
Having electric roller door to the front and a further up and over door to rear, with power and light.
Outside Rear
Having raised decked seating area, the remaining garden is mainly laid to lawn, the current owners are in the process of laying a further block paved patio area to the rear of the garden.
Property Location
Marketed by Starkey & Brown
Disclaimer Property descriptions and related information displayed on this page are marketing materials provided by Starkey & Brown. estateagents365.uk does not warrant or accept any responsibility for the accuracy or completeness of the property descriptions or related information provided here and they do not constitute property particulars. Please contact Starkey & Brown for full details and further information.


