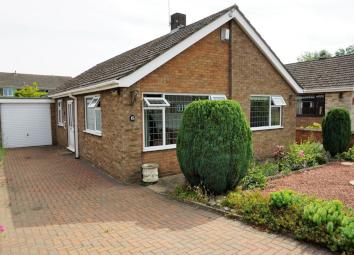Detached bungalow for sale in Lincoln LN2, 3 Bedroom
Quick Summary
- Property Type:
- Detached bungalow
- Status:
- For sale
- Price
- £ 195,000
- Beds:
- 3
- Baths:
- 1
- Recepts:
- 1
- County
- Lincolnshire
- Town
- Lincoln
- Outcode
- LN2
- Location
- Eastfield Close, Welton LN2
- Marketed By:
- Purplebricks, Head Office
- Posted
- 2024-04-04
- LN2 Rating:
- More Info?
- Please contact Purplebricks, Head Office on 024 7511 8874 or Request Details
Property Description
Naturally light, bright and airy, this lovely detached bungalow enjoys a westerly facing, cul-de-sac position, off Eastfield Lane, on the eastern side of this much sought after village.
Further advantages include a gas central heating system, uPVC double glazed windows, double glazed external doors, uPVC soffits and fascias, a chestnut colour range of kitchen units with integrated double oven and hob and a part attached, brick built, tandem double garage.
The most inviting home also features a recent, white colour shower room suite and very private, enclosed rear gardens.
The accommodation briefly comprises Entrance Hall, Lounge, Dining Kitchen, Inner Hall, Three Bedrooms and Shower Room.
Gardens
The gardens to the front of the bungalow include an attractive, central expanse of coloured stone chippings bounded on the front by a raised border, with dry stone retaining wall, stocked with a wide variety of flowers, shrubs and ground cover plants. A block paved drive leads down the northern side providing excellent vehicle parking facilities and access to the part-attached, tandem Double Garage (some 25'11" x 8'3" internally - with up and over entry door, power and light points, radiator, double glazed window to the rear, wall mounted Vaillant gas central heating boiler and pedestrian access door from the rear gardens).
A concrete path leads down the other side of the bungalow, through an arched, wrought iron gate, to the enclosed and exceptionally private gardens at the rear which are bounded by close boarded fencing and a neighbouring evergreen hedge. Laid principally to lawn, these gardens also include landscaped beds and borders stocked with a cornucopia of flowers, shrubs, trees and ground cover plants. There is a also a block paved patio part spanned by a timber framed pergola, a productive, small vegetable garden and an ornamental arch with climbing roses.
A concrete path, with corrugated pvc roof above, extends across the rear of the bungalow.
Entrance
Part opaque double glazed uPVC panel door (with leaded light effects and matching side panel) to:
Entrance Hall
Radiator, wall mounted central heating thermostat, access to roof space and integral double airing cupboard housing a factory lagged hot water cylinder.
Lounge
15' x 11'7" including chimney
A naturally light, bright and inviting room with large window (with leaded light effects) to the front and similar window to the side. Stone faced fireplace with matching plinth either side, stone mantel, matching plinth surfaces and centrally recessed real flame gas fire. Four wall light points, and radiator.
Kitchen/Dining Room
20'5" x 9'10"
Measurements include a range units with chestnut colour doors comprising wall mounted cupboards (with concealed light beneath) and base unit cupboards, drawers and wine rack with roll edge work surfaces. Inset single drainer sink unit with monobloc tap. Integrated double oven with adjacent, inset, 4-ring electric hob with extractor hood above with beaten copper finish.
Radiator, window to both the front and side flooding the room with natural light, plumbing for washing machine, wall mounted central heating programmer and part opaque double glazed panel door to the southern side.
Bedroom One
11'7" x 11'4"
Radiator, two wall light points and window overlooking the rear gardens.
Bedroom Two
11'4" x 9'11"
Radiator and double glazed patio doors to the rear.
Bedroom Three
8'5" x 8
Radiator and window to the northern side.
Shower Room
Tiling to full height on all walls, tiled floor and recent, white colour suite comprising: Corner shower cubicle with Aqualisa shower installation, fitted seat, handgrip, glazed, twin sliding entry doors and matching screen either side; pedestal hand basin with monobloc tap, glazed shelf and wall mounted mirror above; low-flush wc. Upright towel radiator, three ceiling recessed spotlights and window to the southern side.
Property Location
Marketed by Purplebricks, Head Office
Disclaimer Property descriptions and related information displayed on this page are marketing materials provided by Purplebricks, Head Office. estateagents365.uk does not warrant or accept any responsibility for the accuracy or completeness of the property descriptions or related information provided here and they do not constitute property particulars. Please contact Purplebricks, Head Office for full details and further information.


