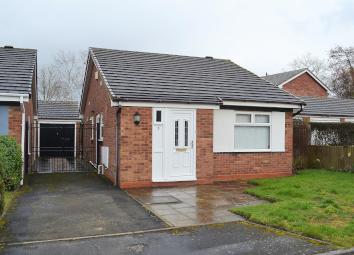Detached bungalow for sale in Lichfield WS14, 2 Bedroom
Quick Summary
- Property Type:
- Detached bungalow
- Status:
- For sale
- Price
- £ 285,000
- Beds:
- 2
- County
- Staffordshire
- Town
- Lichfield
- Outcode
- WS14
- Location
- Sunbury Avenue, Lichfield WS14
- Marketed By:
- Hunters - Lichfield
- Posted
- 2024-04-21
- WS14 Rating:
- More Info?
- Please contact Hunters - Lichfield on 01543 748923 or Request Details
Property Description
Hunters have the pleasure in marketing this well presented, detached bungalow situated in a quiet cul de sac position on the popular Boley Park development. The property has the benefit of gas central heating and double glazing and is offered with no upward chain. In brief, the accommodation comprises entrance hallway, guest cloakroom, lounge, modern refitted kitchen, conservatory, refitted shower room, two good sized bedrooms, driveway parking, detached garage and enclosed rear garden. Early viewing is essential to appreciate this superb property. Accommodation is situated over the ground floor to comprise;
on the ground floor
entrance hall
uPVC double glazed front entrance door with doors off to;
guest cloakroom
Fitted suite to incorporate low level flush WC, vanity unit with inset hand basin, central heating radiator and uPVC double glazed window to front elevation.
Lounge
uPVC double glazed windows to front and side elevations and two central heating radiators.
Kitchen
Refitted with a range of matching base drawer and wall mounted units, round edge laminate work surfaces incorporating sink top and drainer with mixer tap, four ring gas hob with extractor hood over, integral electric oven, space and plumbing for washing machine, space for under counter fridge and freezer, tiled splashbacks, central heating radiator and uPVC double glazed side window and door.
Inner hallway
Having useful storage cupboard with shelving and doors off to;
shower room
Refitted with a modern white suite to include fully tiled walk in shower cubicle with mains shower, low level flush WC, vanity unit with inset hand basin, tiled splashbacks, cupboard containing the Baxi central heating boiler, inset ceiling spotlights, extractor fan, ceiling hatch to roof and uPVC double glazed side window.
Master bedroom
uPVC double glaze window to rear elevation, central heating radiator and fitted bedroom furniture to incorporate wardrobes, bedside cabinet and overhead storage lockers.
Bedroom two
With uPVC double glazed window to rear, door to conservatory, central heating radiator and fitted wardrobes.
Conservatory
uPVC double glazed windows to side and rear aspects and uPVC double glazed double doors to side elevation leading to rear garden.
Outside
Having tarmacked driveway, slabbed and lawned areas alongside and double gates give access to additional parking with garage to rear.
Rear garden
Enclosed by fence boundary, bordered lawned gardens, slabbed area, additional garden to the side ideal for bin storage, two garden sheds to the rear, one with light and power with courtesy door to garage. The garage having up and over entrance door, light, power and uPVC double glazed window and door to side leading to the garden,
Property Location
Marketed by Hunters - Lichfield
Disclaimer Property descriptions and related information displayed on this page are marketing materials provided by Hunters - Lichfield. estateagents365.uk does not warrant or accept any responsibility for the accuracy or completeness of the property descriptions or related information provided here and they do not constitute property particulars. Please contact Hunters - Lichfield for full details and further information.

