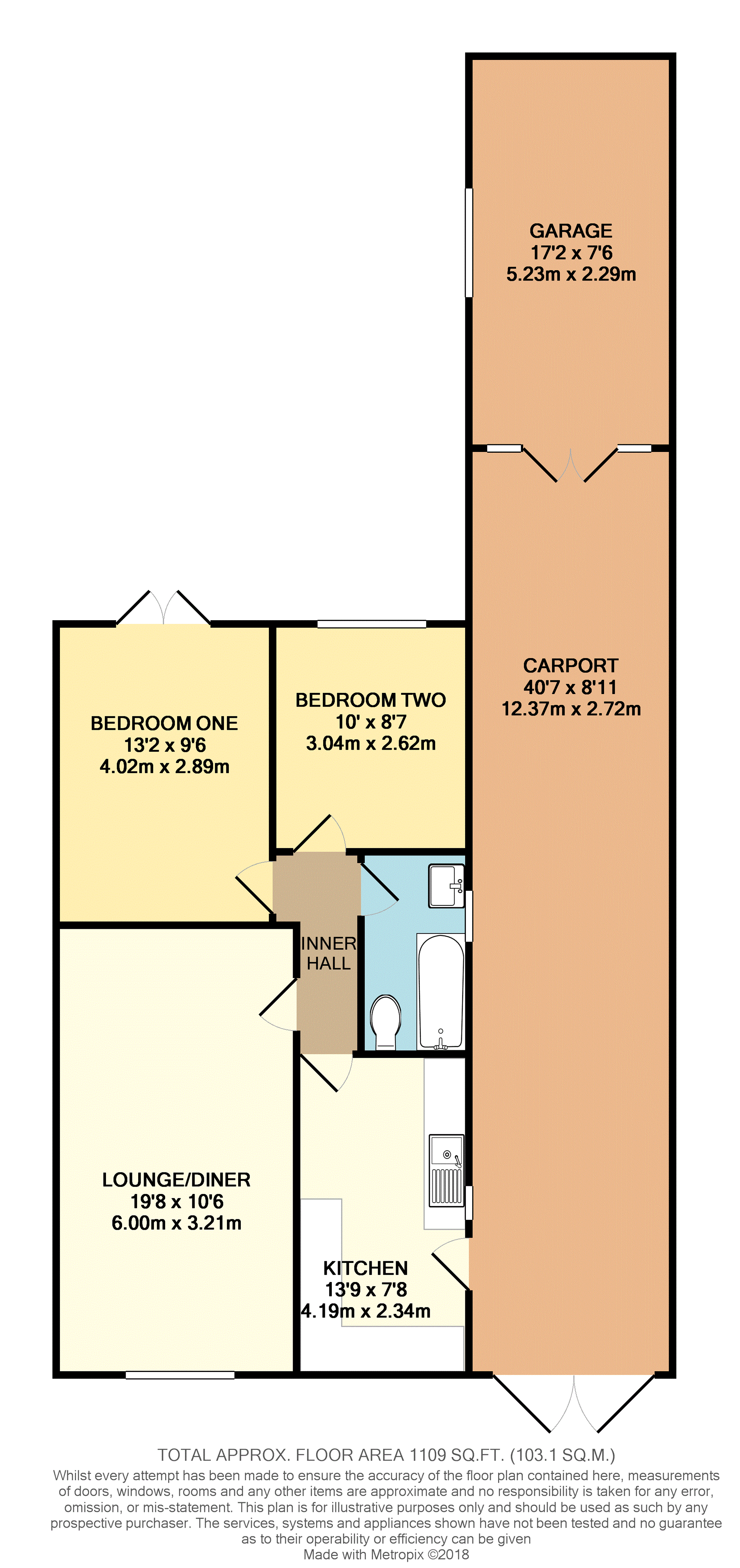Detached bungalow for sale in Leicester LE2, 2 Bedroom
Quick Summary
- Property Type:
- Detached bungalow
- Status:
- For sale
- Price
- £ 198,000
- Beds:
- 2
- Baths:
- 1
- Recepts:
- 1
- County
- Leicestershire
- Town
- Leicester
- Outcode
- LE2
- Location
- Bluebell Drive, Off Stonesby Avenue LE2
- Marketed By:
- Purplebricks, Head Office
- Posted
- 2019-05-17
- LE2 Rating:
- More Info?
- Please contact Purplebricks, Head Office on 024 7511 8874 or Request Details
Property Description
Situated at the head of a cul-de-sac in this popular location off Stonesby Avenue can be found this beautifully presented and well proportioned, two-bedroom detached bungalow. This property has been well maintained throughout with a modern kitchen and bathroom and benefits from having well-presented and low maintenance gardens, a driveway, car port and garage. A must view to appreciate the overall finish of the property and the position in which it sits, you'll not be disappointed.
This detached bungalow offers well-proportioned accommodation comprising of; a fitted kitchen, a lounge diner, inner hallway, two generous sized bedrooms and a stylish bathroom. There is a beautifully maintained rear garden which has a paved patio leading onto a laid to lawn area. There is a driveway to the front of the property providing off road parking which leads on to a gated car port and a detached single garage beyond having access via double glazed French style patio doors.
Situated on Bluebell Drive, off Stonesby Avenue, this property is ideally positioned close to local amenities including well serviced bus routes to Leicester city centre, local schooling and convenience stores. Wigston town centre is also within close proximity which offers further amenities to include supermarkets, a medical centre and library.
Kitchen
13'9" x 7'8"
Wall and base units with roll top work surfaces, gas and electric points for oven with an extractor fan and hood over, sink and drainer with mixer tap, plumbing for washing machine, tiled flooring, central heating boiler, double glazed windows to front and side and a double glazed door to side.
Inner Hall
Radiator and access to loft space.
Living / Dining Room
19'8" x 10'6"
Double glazed window to front and radiator.
Bedroom One
13'2" x 9'6"
Double glazed windows and French style patio doors opening onto the rear garden, radiator and laminate flooring.
Bedroom Two
10'0" x 8'7"
Double glazed window to rear, radiator and laminate flooring.
Bathroom
8'10" x 4'7"
Comprising of a bath with mixer tap and shower over, low level WC, wash basin, complimentary wall and floor tiling, double glazed window to side and radiator.
Gardens
A low maintenance garden to the front of the property which is mainly gravelled with flowerbeds surrounding. The rear garden has a paved patio leading onto a laid to lawn area with borders surrounding, raised flowerbeds to the rear and a garden shed.
Parking
There is a driveway to the front of the property providing off road parking leading onto a gated car port to the side with power points and an outside water tap.
Garage
17'2" x 7'6"
A single detached garage to the side/rear of the property with double glazed windows to the front and side, double glazed French style patio doors to the front, power and lighting.
Property Location
Marketed by Purplebricks, Head Office
Disclaimer Property descriptions and related information displayed on this page are marketing materials provided by Purplebricks, Head Office. estateagents365.uk does not warrant or accept any responsibility for the accuracy or completeness of the property descriptions or related information provided here and they do not constitute property particulars. Please contact Purplebricks, Head Office for full details and further information.


