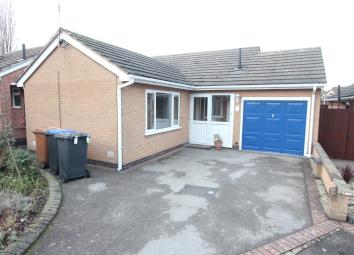Detached bungalow for sale in Leicester LE9, 2 Bedroom
Quick Summary
- Property Type:
- Detached bungalow
- Status:
- For sale
- Price
- £ 170,000
- Beds:
- 2
- Baths:
- 1
- Recepts:
- 1
- County
- Leicestershire
- Town
- Leicester
- Outcode
- LE9
- Location
- Charnwood Road, Barwell, Leicester LE9
- Marketed By:
- Scrivins & Co Estate Agents & Letting Agents
- Posted
- 2024-04-07
- LE9 Rating:
- More Info?
- Please contact Scrivins & Co Estate Agents & Letting Agents on 01455 886081 or Request Details
Property Description
Attractive modern detached bungalow. Popular and convenient location on a private driveway to 3 similar properties within walking distance of the village centre including shops, schools, Doctors surgery, public houses, recreational facilities and open countryside. Well presented and much improved including feature fireplace, modern kitchen and bathroom, gas central heating, UPVC sudg and UPVC soffits and fascias. Offers entrance porch, entrance hall, lounge, kitchen, UPVC sudg conservatory/dining room and utility room. 2 bedrooms and bathroom with shower. Driveway to garage. Front and hard landscaped rear garden. Viewing recommended. Carpets, light fittings and white goods included
Tenure
Freehold
Accommodation
UPVC sudg front door with matching side panel and outside security light to
Entrance Porch
With one wall light, coat hooks, gas and electric meters. Further UPVC sudg door to
Entrance Hallway
With single panelled radiator. Doorbell chime
Front Lounge (3.72 x 4.09 (12'2" x 13'5"))
With feature brick fireplace having raised quarry tiled hearth with hardwood mantle above incorporating a living flame coal effect gas fire. Mirror over the fireplace. Single panelled radiator. TV aerial lead. Coving to ceiling. Telephone point
Fitted Breakfast Kitchen To Rear (2.53 x 3.99 (8'3" x 13'1"))
With a range of beech finish fitted kitchen units consisting inset 1.1/2 bowl single drainer stainless steel sink unit with mixer taps above and double base unit beneath. Further matching three drawer unit. Contrasting roll edged working surfaces above. Tiled splashbacks. Further matching wall mounted cupboard units. Appliance recess points. Gas cooker, washing machine and larder fridge included. Extractor hood. Radiator. Door to cupboard housing the gas boiler for central heating and domestic hot water. It also houses the factory lagged cylinder for domestic hot water. Fitted immersion heater. Carbon monoxide detector. UPVC sudg French door to
Upvc Sudg Conservatory/Dining Room (3.16 x 2.82 (10'4" x 9'3"))
With single panelled radiator. One double power point. Two matching wall lights. UPVC sudg French door to rear garden.
Bedroom One To Rear (3.20 x 3.58 (10'5" x 11'8"))
With single panelled radiator. Overhead bed light. TV aerial lead. Loft access
Bedroom Two (2.67 x 2.52 (8'9" x 8'3"))
With double panelled radiator. It also houses the digital programmer for central heating and domestic hot water. Telephone point
Refitted Bathroom (2.23 x 1.87 (7'3" x 6'1"))
With white suite consisting panelled bath with electric shower unit above. Vanity sink unit with gloss white cupboard beneath. Low level WC. Contrasting tiled surrounds. Radiator and extractor fan. Heat light and one tall bathroom cupboard
Outside
The property is nicely situated in a private cul de sac to only 3 bungalows, set well back from the road, having a tarmacadam driveway to front with surrounding beds leading to the single brick built garage (17 ft 2 ins x 7 ft 7 ins) with up and over door to front. It has light, power and a wall mounted consumer unit. Stop tap and water meter. Wall mounted storage cupboards. Loft access. Door to the rear of the garage leads to Utility room (see below).
A timber gate and pathway lead down the left hand side of the property to the fully fenced and enclosed rear garden which is principally block paved for easy maintenance. Flagstoned patio to the top of the garden. Outside tap. Washing line. Water butt included
Utility Room (1.60 x 2.38 (5'2" x 7'9"))
With fitted roll edged working surface. Wall mounted cupboard units in white. One double power point. One wall light
Property Location
Marketed by Scrivins & Co Estate Agents & Letting Agents
Disclaimer Property descriptions and related information displayed on this page are marketing materials provided by Scrivins & Co Estate Agents & Letting Agents. estateagents365.uk does not warrant or accept any responsibility for the accuracy or completeness of the property descriptions or related information provided here and they do not constitute property particulars. Please contact Scrivins & Co Estate Agents & Letting Agents for full details and further information.

