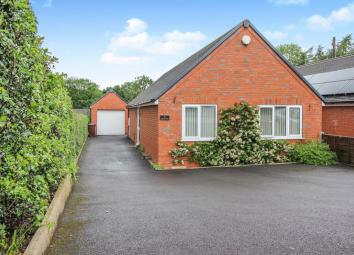Detached bungalow for sale in Leek ST13, 3 Bedroom
Quick Summary
- Property Type:
- Detached bungalow
- Status:
- For sale
- Price
- £ 219,950
- Beds:
- 3
- Baths:
- 1
- Recepts:
- 1
- County
- Staffordshire
- Town
- Leek
- Outcode
- ST13
- Location
- Beech Avenue, Cheddleton, Staffordshire ST13
- Marketed By:
- Whittaker & Biggs
- Posted
- 2024-04-26
- ST13 Rating:
- More Info?
- Please contact Whittaker & Biggs on 01538 269070 or Request Details
Property Description
*bungalow* *bungalow* *bungalow* Jennys Way is a well presented home offering three bedrooms, spacious living room with bi-fold doors out onto the rear gardens, fully fitted kitchen with integrated appliances and modern shower room. This detached bungalow provides ample tarmacadam off road parking to the front and side elevation leading to a detached garage, with an enclosed garden laid to patio having adjoining lawns.
‘Jennys Way’, was constructed in 2014 by a local builder and was fitted with high quality fixtures and fittings to an exceptional standard, offering Upvc double glazed windows and doors, gas fired central heating, integrated kitchen appliances and modern white bathroom fittings.
An exclusive development of four properties, which consists of two bungalows and two detached homes is situated in the popular village of Cheddleton.
An ideal property for a retirement couple or a growing family, situated in a village location close to local shop, bus route and village amenities.
A viewing is a must to be fully appreciated.
Entrance Hall
External door to side aspect with inset frosted glazed panel having matching side panel, double radiator, loft access with ladder and Worcester boiler.
Kitchen (14' 5'' x 7' 8'' (4.39m x 2.34m))
Excellent range of units comprising base cupboards and drawers incorporating integrated Bosch dishwasher, integrated Hotpoint washer/dryer, integrated fridge and freezer, wine
rack, built-in brushed chrome Bosch electric oven with matching built-in microwave, roll top work surfaces over having inset Bosch four ring induction hob with brushed chrome Bosch
extractor fan over, inset one and a half bowl stainless steel sink unit with mixer tap. Range of matching wall cupboards, tiled
splashbacks, UPVC double glazed window to rear aspect overlooking garden, inset halogen downlighters in chrome surround, tiled floor.
Living Room (17' 8'' x 9' 9'' (5.39m x 2.96m))
Pair of UPVC double glazed patio doors with matching side panels leading out onto rear patio area, double radiator.
Master Bedroom (13' 1'' x 11' 5'' (4.00m x 3.49m))
UPVC double glazed window to front aspect and double radiator. Built in triple wardrobes with mirrored doors to part.
Bedroom Two (5' 11'' x 11' 6'' (1.80m x 3.5m))
UPVC double glazed window to side aspect, single radiator, triple wardrobe with mirrored doors to part.
Bedroom Three (9' 6'' x 5' 7'' (2.9m x 1.7m))
UPVC double glazed window to front aspect, double radiator, double wardrobe with mirrored doors to part.
Shower Room
Fully enclosed shower cubicle incorporating mixer shower. Wash hand basin in vanity basin with cupboards beneath, low level W.C., chrome heated towel rail, UPVC double glazed frosted window to side aspect, tiled floor, inset halogen downlighters.
Outside
The property is set in extensive gardens with tarmacadem parking leading to detached garage.
Detached Garage (15' 9'' x 9' 2'' (4.8m x 2.8m))
Having concrete floor, electric roller door, power points.
Gardens
Sizeable gardens to the rear incorporating patio with adjoining lawns. Well stocked borders and timber and felt garden shed.
Property Location
Marketed by Whittaker & Biggs
Disclaimer Property descriptions and related information displayed on this page are marketing materials provided by Whittaker & Biggs. estateagents365.uk does not warrant or accept any responsibility for the accuracy or completeness of the property descriptions or related information provided here and they do not constitute property particulars. Please contact Whittaker & Biggs for full details and further information.


