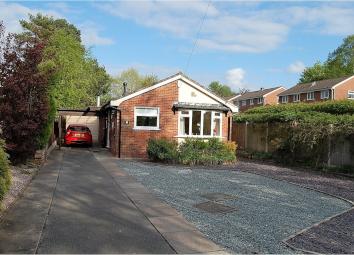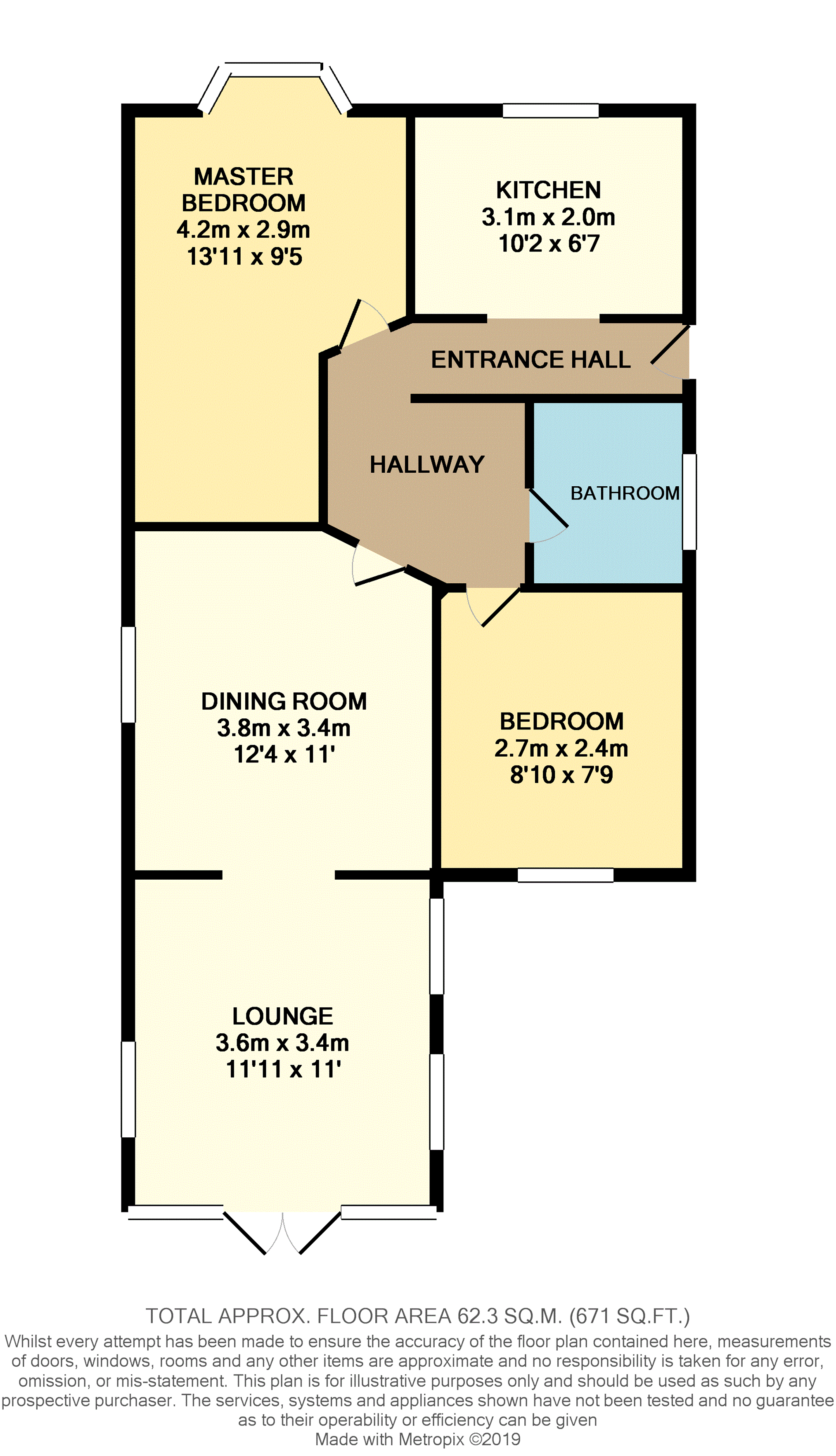Detached bungalow for sale in Leek ST13, 2 Bedroom
Quick Summary
- Property Type:
- Detached bungalow
- Status:
- For sale
- Price
- £ 200,000
- Beds:
- 2
- Baths:
- 1
- Recepts:
- 1
- County
- Staffordshire
- Town
- Leek
- Outcode
- ST13
- Location
- Westbourne Close, Leek ST13
- Marketed By:
- Purplebricks, Head Office
- Posted
- 2024-04-12
- ST13 Rating:
- More Info?
- Please contact Purplebricks, Head Office on 024 7511 8874 or Request Details
Property Description
A delightful, extended 'true bungalow' standing on a good size plot with ample off road parking, carport, detached garage and beautiful, well maintained gardens to the rear. Situated in an excellent location on a well established small cul-de-sac on the west end of the market town of Leek.
The accommodation include: Lounge with French doors overlooking and leading out to the attractive rear garden with additional windows maximising natural light. The Lounge is open plan with the dining room which has a wall mounted electric fire and leads into the inner hallway. The kitchen is fitted with base and wall units and overlooks to the front aspect of the bungalow. The master bedroom is a good size double and has a uPVC double glazed window to the front. Bedroom Two is located to the rear and both bedrooms are served by the bathroom.
The bungalow is approached via a tarmac drive offering ample parking space with additional parking to the front of the property. There is a single detached garage with an up and over door and power and lighting connected. Gated access to both side aspects of the property lead to the rear garden. There is a good size lawn with extensive flower, shrub borders and numerous mature trees/hedging and wooden storage shed. The garden really does provide attractive outdoor space for the bungalow.
Kitchen
10'02 x 6'07
A range of wall and base units with worksurfaces over, single unit with drainer and one central tap, plumbing for automatic washing machine, gas cooker point with extractor hood over, part tiled walls, uPVC double glaze window to the front aspect, wall mounted combination boiler.
Inner Hall
Radiator, fitted carpet, loft access with loft ladder, fitted unit, storage space, one central light access gained into the bedrooms, lounge/dining room and bathroom.
Lounge/Dining Room
11'00 x 9'07
The lounge area has a fitted carpet, one central light, uPVC double glazed French doors leading out to the rear garden and uPVC windows, uPVC double glazed windows to each side aspect, raised hearth, loft access.
12'04 x 11'00
The dining area has a fitted carpet, coving to ceiling, one central light, and uPVC double glazed window to the side aspect, coving to the ceiling, wall mounted electric fire.
Bedroom One
Situated at the front of the property, a double bedroom. UPVC double glaze bay style window to the front aspect, radiator, fitted carpet, one central light.
Bathroom
A white bathroom suite which comprises: Bath with electric shower over and shower screen, pedestal wash hand basin, WC, part tiled walls, uPVC double glazed window to the side aspect, radiator, one central light, extractor fan which is controlled by sensors with a boost for when the shower is in use.
Bedroom Two
8'10 x 7'09
Laminated flooring, radiator, uPVC double glazed window overlooking the rear garden, coving to the ceiling, one central light.
Outside
The property is approached via driveway which provides ample off-road parking and leads to a carport and then onto a detached single garage.
The garage measures 15'08 x 10'01 with an up and over door and power and lighting connected.
There is additional parking to the side of the drive which has been landscaped by the current owners with slate style hard-core. There are flower, shrubs and mature trees to the front garden. Gated access can be gained on each side of the property to the rear garden. The rear garden is a good size and is exceptionally well maintained. Landscaped by the current owners to provide a delightful garden space. Laid to lawn with extensive flowers, shrubs, mature trees and hedging . There is a useful wooden storage shed. The property is not overlooked to the rear aspect.
General Information
Freehold
All main services connected
Property Location
Marketed by Purplebricks, Head Office
Disclaimer Property descriptions and related information displayed on this page are marketing materials provided by Purplebricks, Head Office. estateagents365.uk does not warrant or accept any responsibility for the accuracy or completeness of the property descriptions or related information provided here and they do not constitute property particulars. Please contact Purplebricks, Head Office for full details and further information.


