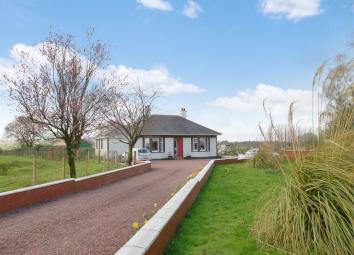Detached bungalow for sale in Lanark ML11, 3 Bedroom
Quick Summary
- Property Type:
- Detached bungalow
- Status:
- For sale
- Price
- £ 243,000
- Beds:
- 3
- Baths:
- 1
- Recepts:
- 1
- County
- South Lanarkshire
- Town
- Lanark
- Outcode
- ML11
- Location
- Vere Road, Kirkmuirhill, Lanark ML11
- Marketed By:
- RE/MAX Clydesdale & Tweeddale
- Posted
- 2019-02-28
- ML11 Rating:
- More Info?
- Please contact RE/MAX Clydesdale & Tweeddale on 01555 668118 or Request Details
Property Description
Charming detached bungalow set within just under three acres with beautiful open views over the South Lanarkshire countryside.
This property offers buyers a great deal of flexibility from Equestrian use or perhaps business potential as the current owners have previously ran a caravan storage business from the property. As the property is also a registered small holding it could quite simply offer potential for those looking to raise a small amount of livestock.
The accommodation is entered from the front into a spacious and welcoming entrance hallway. To the rear there is an open plan living room with dining area and log burning stove which adds to the country charm of the home. This room also provides access to the rear garden via a set of patio doors. The kitchen is well appointed with a good range of base and wall mounted storage supplemented by a useful pantry. The shower room is modern and stylish with a suite that comprises W.C, wash hand basin and quadrant shower cubicle. The property is completed by three well-proportioned bedrooms one of which is currently utilised as a formal lounge with log burning stove.
Externally a large sweeping driveway leads to the house with the formal garden directly to the rear with this area including a large pond, greenhouse, garage, kennel and timber shed. The main area of ground is found to the side. With its close proximity to the M74 this property provides buyers a truly rural property whilst offering great commuting links across Central Scotland and beyond.
EPC Rating E
Lounge Bedroom 3 (16' 1'' x 13' 1'' (4.90m x 4.00m))
Sitting Room Dining Room (19' 4'' x 13' 1'' (5.90m x 4.00m))
Kitchen (18' 1'' x 13' 1'' (5.50m x 4.00m))
Bedroom (13' 5'' x 12' 10'' (4.10m x 3.90m))
Bedroom 2 (12' 2'' x 10' 10'' (3.70m x 3.30m))
Shower Room (6' 3'' x 5' 7'' (1.90m x 1.70m))
Property Location
Marketed by RE/MAX Clydesdale & Tweeddale
Disclaimer Property descriptions and related information displayed on this page are marketing materials provided by RE/MAX Clydesdale & Tweeddale. estateagents365.uk does not warrant or accept any responsibility for the accuracy or completeness of the property descriptions or related information provided here and they do not constitute property particulars. Please contact RE/MAX Clydesdale & Tweeddale for full details and further information.

