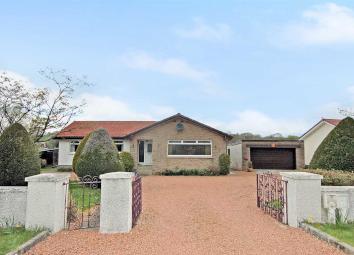Detached bungalow for sale in Lanark ML11, 3 Bedroom
Quick Summary
- Property Type:
- Detached bungalow
- Status:
- For sale
- Price
- £ 170,000
- Beds:
- 3
- Baths:
- 1
- Recepts:
- 2
- County
- South Lanarkshire
- Town
- Lanark
- Outcode
- ML11
- Location
- Hagholm Road, Cleghorn, Lanark ML11
- Marketed By:
- Regents Estates and Mortgages
- Posted
- 2019-05-10
- ML11 Rating:
- More Info?
- Please contact Regents Estates and Mortgages on 01383 697017 or Request Details
Property Description
Encompassing properties of varying accommodation and styles, this established development appreciates properties of well-proportioned interiors and generous titles. Subjects on offer are no exception. A substantial 3 bedroom detached family bungalow, situated in the popular semi-rural village of Cleghorn, just outside the historic market town of Lanark.
The accommodation on offer comprises reception hallway, spacious front facing formal lounge with rear dining kitchen, large family bathroom (with separate shower cubical), family room or fourth bedroom and three further bedrooms.
The appeal of the commodious interior is matched by the external garden grounds that encircle and enhance. Split level rear garden is laid with lawn and patio sections, appreciating open outlook over the countryside. To the front, there is ample off-street parking with access to a detached double garage at the side. Oil central heating and double glazing installed.
If seeking a substantial detached family home requiring upgrading in an appreciating address, this home will appeal.
Hall
Large reception hallway leading to all accommodation. Allows access to loft.
Lounge (17 x 15)
Formal lounge can easily accommodate dining furniture.
Offering an impressive room with large picture window enjoying abundance of natural light.
Central fireplace benefits from living flame fire.
Kitchen (14 x 11'11)
Rear positioned dining kitchen requiring modernisation. At present there is a number of wall and base units along with wipe clean complimentary worktops.
Again this room is awash with natural light gained from the triple window formation and the twin rear windows offering an enhanced view onto the countryside.
Space is provided for table and chairs, ideal for morning or evening family use. Side door.
Bedroom (13 x 10)
Principal bedroom allows excellent space for bedroom furniture.
Further benefitting from open outlook over countryside from rear window.
Bedroom (12'10 x 9)
Second spacious bedroom with storage cupboard and allowing ample space for additional free standing bedroom furniture.
Views on mature front garden.
Bedroom (9 x 8'10)
Set to the front of the property is this excellent third bedroom. Storage area housing tank.
Bedroom 4 / Family Room (11 x 10)
Presently being used as family room to enjoy and take in the delightful views to the rear, this room may easily be utilised as a spacious 4th bedroom. Large picture window allows excellent levels of light.
Bathroom
Spacious bathroom with suite to include WC, pedestal wash hand basin, bath and separate shower cubicle. Opaque window.
Garage
Private parking is offered for numerous cars to the front and side of the property. Access provided to the detached double garage with electric roller main door. Side door and window. Power and light is installed.
Garden
As previously stated, the dwelling is set in impressive mature garden grounds that encase the property and taking full advantage of those sunny days, at any time of the day.
The elevated section to the rear makes an ideal setting for alfresco dining with its splendid backdrop.
View
Offered to the rear of the property
Property Location
Marketed by Regents Estates and Mortgages
Disclaimer Property descriptions and related information displayed on this page are marketing materials provided by Regents Estates and Mortgages. estateagents365.uk does not warrant or accept any responsibility for the accuracy or completeness of the property descriptions or related information provided here and they do not constitute property particulars. Please contact Regents Estates and Mortgages for full details and further information.

