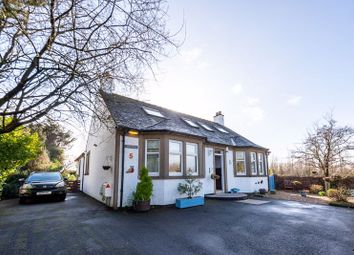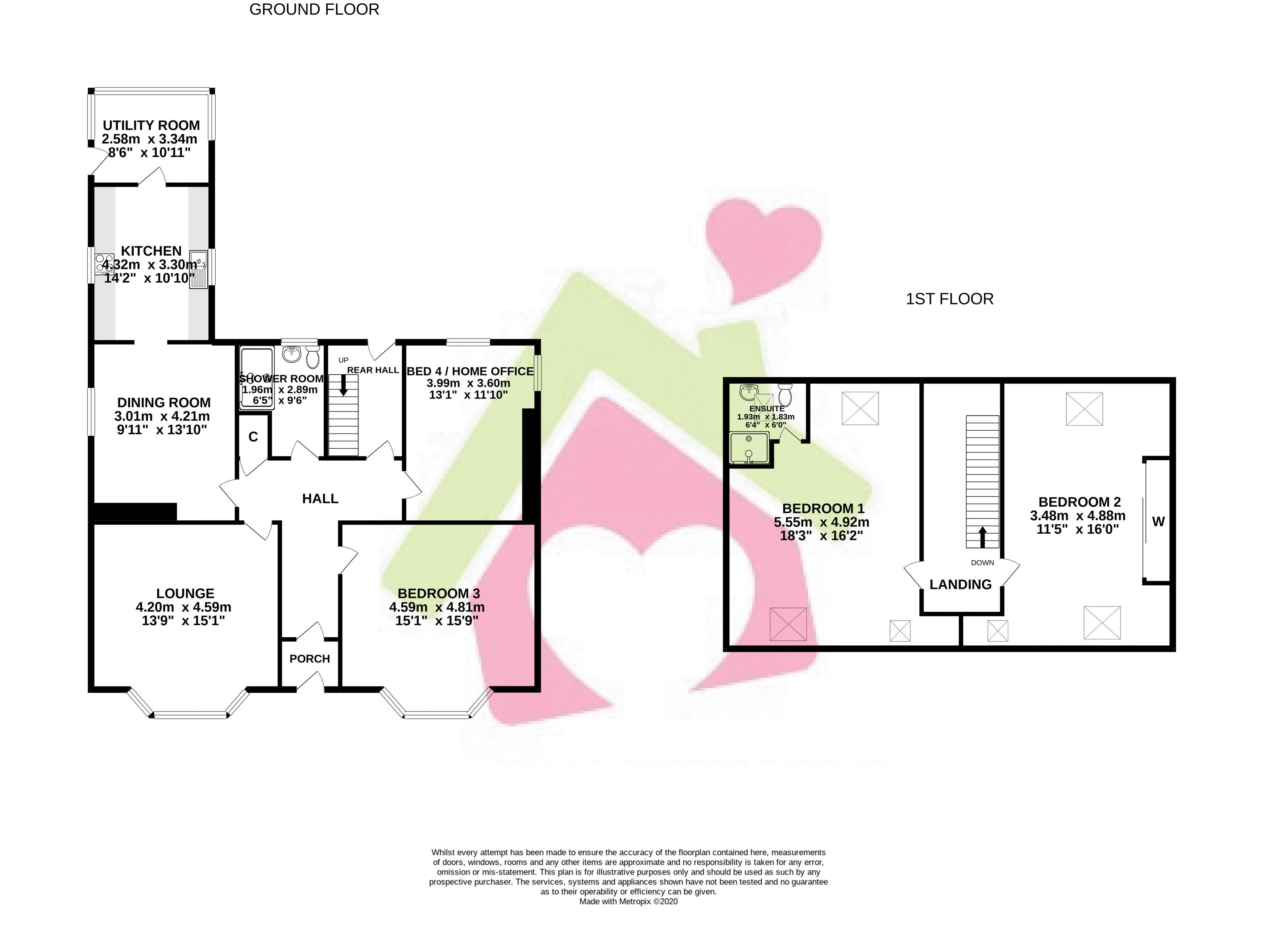Detached bungalow for sale in Kilmarnock KA3, 4 Bedroom
Quick Summary
- Property Type:
- Detached bungalow
- Status:
- For sale
- Price
- £ 265,000
- Beds:
- 4
- Baths:
- 2
- Recepts:
- 2
- County
- East Ayrshire
- Town
- Kilmarnock
- Outcode
- KA3
- Location
- 5 Stewarton Road, Fenwick KA3
- Marketed By:
- Donald Ross Estate Agents Ltd
- Posted
- 2024-04-05
- KA3 Rating:
- More Info?
- Please contact Donald Ross Estate Agents Ltd on 01563 610988 or Request Details
Property Description
Number 5 is a stunning traditional four bedroom detached bungalow with enclosed south facing gardens and country outlook which has been extended and upgraded throughout by the current vendors to create an outstanding family home. Offering spacious and flexible family accommodation over two levels of over 1700 square feet, it is our opinion this particular property would suit a wide range of potential purchasers.
In summary, the subjects comprise; entrance vestibule, reception hall with built in storage cupboard, front facing formal lounge with feature fireplace, spacious dining room which leads through to a stunning 14ft fitted dining kitchen and rear utility which gives door access onto the rear gardens. There is also two fantastic double bedrooms (one of which is currently utilised as a home office) and a modern walk in shower room which completes the ground floor accommodation.
Stairs rise from the rear hall to the first floor which hosts a further two excellent double bedrooms with Velux windows and master with en-suite shower room facilities. The property is complete with gas central heating, mostly triple glazing with partial double glazing and high quality floor coverings throughout.
Externally to the front there is a large driveway providing secure off street parking for numerous vehicles and low maintenance gardens laid out with decorative chips, mature shrubs and seasonal pots and planters. Further enhancing this charming family home is the fully enclosed child / pet friendly rear gardens which enjoy a sunny southerly orientation and a high degree of privacy. There is a large area of lawn, mature shrubs and trees, two useful timber garden sheds and a level patio area which is perfect for outdoor entertaining.
Demand for family properties within this sought after location remains extremely high therefore early viewing is recommended.
Ground Floor
Lounge (13' 9'' x 15' 1'' (4.20m x 4.59m))
Kitchen (14' 2'' x 10' 10'' (4.32m x 3.30m))
Dining Room (9' 11'' x 13' 10'' (3.01m x 4.21m))
Bed 4 / Home Office (13' 1'' x 11' 10'' (3.99m x 3.60m))
Bedroom 3 (15' 1'' x 15' 9'' (4.59m x 4.81m))
Shower Room (6' 5'' x 9' 6'' (1.96m x 2.89m))
Utility Room (8' 6'' x 10' 11'' (2.58m x 3.34m))
First Floor
Bedroom 1 (18' 3'' x 16' 2'' (5.55m x 4.92m))
En Suite (6' 4'' x 6' 0'' (1.93m x 1.83m))
Bedroom 2 (11' 5'' x 16' 0'' (3.48m x 4.88m))
Property Location
Marketed by Donald Ross Estate Agents Ltd
Disclaimer Property descriptions and related information displayed on this page are marketing materials provided by Donald Ross Estate Agents Ltd. estateagents365.uk does not warrant or accept any responsibility for the accuracy or completeness of the property descriptions or related information provided here and they do not constitute property particulars. Please contact Donald Ross Estate Agents Ltd for full details and further information.


