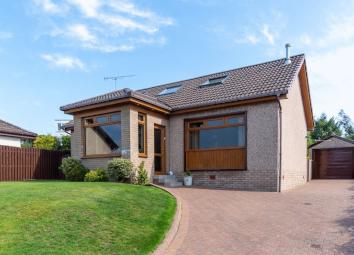Detached bungalow for sale in Kilmarnock KA1, 4 Bedroom
Quick Summary
- Property Type:
- Detached bungalow
- Status:
- For sale
- Price
- £ 240,000
- Beds:
- 4
- Baths:
- 3
- Recepts:
- 2
- County
- East Ayrshire
- Town
- Kilmarnock
- Outcode
- KA1
- Location
- Birch Place, Kilmarnock KA1
- Marketed By:
- Donald Ross Estate Agents Ltd
- Posted
- 2019-04-27
- KA1 Rating:
- More Info?
- Please contact Donald Ross Estate Agents Ltd on 01563 610988 or Request Details
Property Description
Donald Ross Residential are delighted to present to the market 5 Birch Place, Kilmarnock. A truly unique, wonderful and beautiful family home which has been extended, redecorated and considerably upgraded throughout by the current owners to an excellent standard.
It is our opinion that this property will appeal to a vast array of purchasers throughout the market.
This flexible accommodation is formed over two levels. In more detail, the ground floor accommodation comprises of; sunny porch, welcoming entrance hallway, formal lounge, family bathroom, two double bedrooms and a huge open plan fully fitted kitchen / dining / living area overlooking the garden with utility room off.
An attractive staircase rises to the first-floor which offers two further well proportioned double bedrooms both benefiting from their own en suite shower rooms. Further benefits include gas central heating, double glazing and excellent storage throughout.
Outside, the property which sits on a raised and imposing plot features exemplary & beautifully landscaped rear garden grounds enclosed for privacy & perfect for outdoor entertaining. There is also a large private driveway, garage and front garden mainly laid to lawn.
This property will appeal to a vast array of buyers within the market therefore early viewing is highly recommended.
Ground Floor
Lounge (13' 10'' x 12' 8'' (4.21m x 3.86m))
Kitchen (14' 2'' x 9' 6'' (4.31m x 2.89m))
Family Room
Bedroom 1 (13' 8'' x 9' 10'' (4.16m x 2.99m))
Bedroom 2 (11' 10'' x 10' 5'' (3.60m x 3.17m))
Bathroom (8' 4'' x 4' 11'' (2.54m x 1.50m))
Utility Room (9' 0'' x 8' 3'' (2.74m x 2.51m))
First Floor
Bedroom 3 (12' 0'' x 9' 4'' (3.65m x 2.84m))
En Suite (6' 4'' x 12' 0'' (1.93m x 3.65m))
Bedroom 4 (12' 11'' x 7' 7'' (3.93m x 2.31m))
En Suite (11' 11'' x 4' 1'' (3.63m x 1.24m))
Property Location
Marketed by Donald Ross Estate Agents Ltd
Disclaimer Property descriptions and related information displayed on this page are marketing materials provided by Donald Ross Estate Agents Ltd. estateagents365.uk does not warrant or accept any responsibility for the accuracy or completeness of the property descriptions or related information provided here and they do not constitute property particulars. Please contact Donald Ross Estate Agents Ltd for full details and further information.


