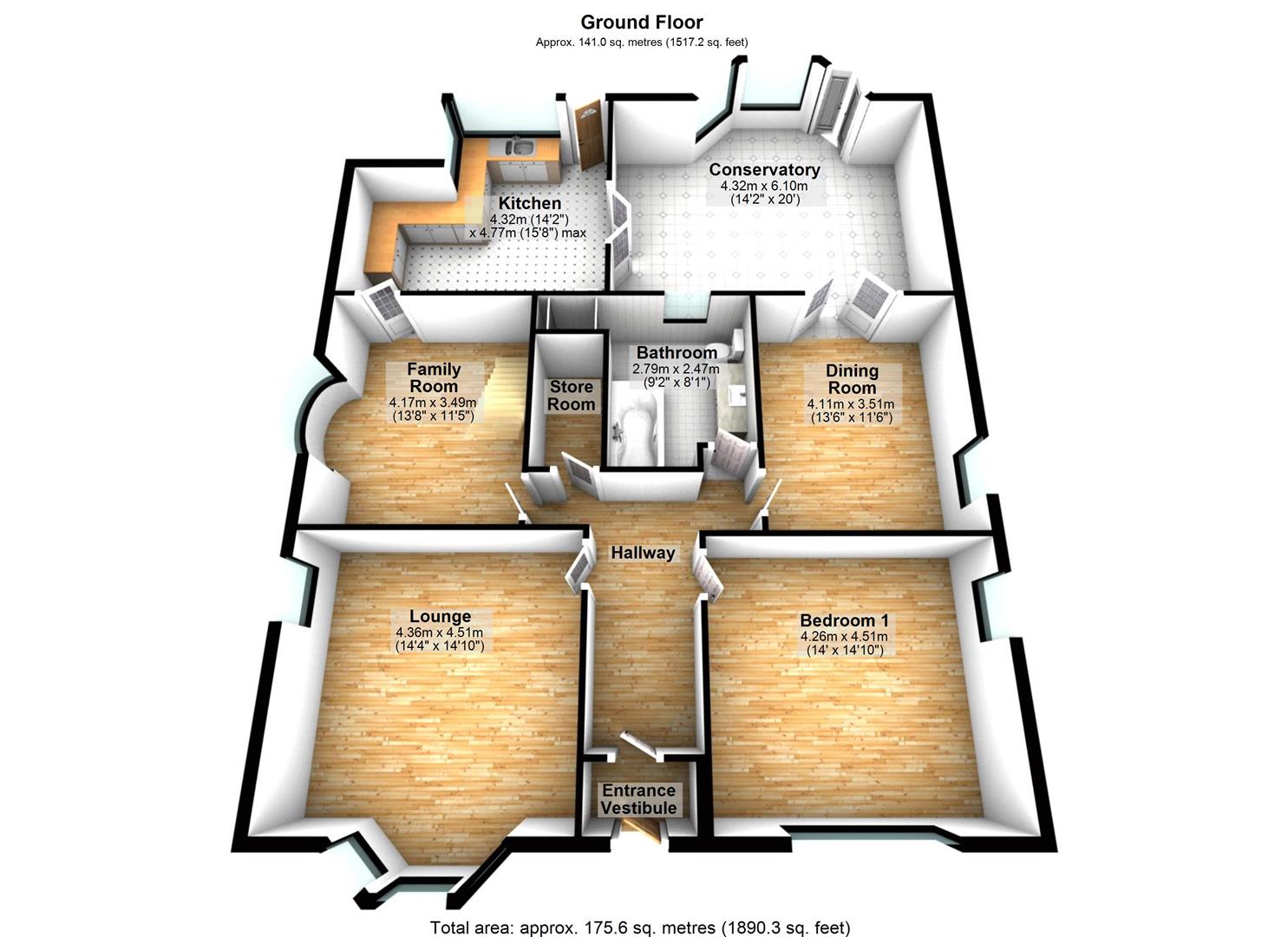Detached bungalow for sale in Hyde SK14, 4 Bedroom
Quick Summary
- Property Type:
- Detached bungalow
- Status:
- For sale
- Price
- £ 525,000
- Beds:
- 4
- Baths:
- 2
- Recepts:
- 4
- County
- Greater Manchester
- Town
- Hyde
- Outcode
- SK14
- Location
- Cranford, Mottram Road, Hyde SK14
- Marketed By:
- Home Estate Agents
- Posted
- 2024-05-16
- SK14 Rating:
- More Info?
- Please contact Home Estate Agents on 0161 937 6399 or Request Details
Property Description
-----3D walkthrough ----- Home Estate Agents are proud to offer for sale this spacious, four bed detached dormer bungalow, Originally built in the 1920’s, Cranford sits in a semi-rural location. The house is set well back from the road, screened from view by mature hedges & trees, encompassing the boundary of the property and providing privacy. The property offers flexible living accommodation, and is accessed via electric gates, leading to a long driveway with parking for multiple vehicles and a detached garage. This unique property also benefits from fully landscaped gardens, perfect for outdoor entertaining and offering views across countryside to the rear. The property is also located close to local amenities, transport links and motorway networks.
In brief the accommodation comprises of entrance vestibule, hallway, lounge, family room, kitchen, dining room, conservatory, master bedroom and bathroom to ground floor, with 3 further bedrooms and a shower room to the first floor. ** Viewing is highly recommended to appreciate what this property has to offer **
Ground Floor
Entrance Vestibule
Door to front, door to:
Hallway
Radiator, doors to:
Store Room
Lounge (4.36m x 4.51m (14'4" x 14'10"))
Double glazed bay window to front, double glazed window to side, feature fireplace and surround with inset Living Flame gas fire, radiator.
Bedroom 1 (4.26m x 4.51m (14'0" x 14'10"))
Double glazed window to front, double glazed window to side, radiator.
Bathroom
Four piece suite comprising large jacuzzi bath, vanity wash hand basin, tiled shower enclosure and low-level WC, tiled walls, heated towel rail, double glazed window to rear;
Dining Room (4.11m x 3.51m (13'6" x 11'6"))
Double glazed window to side, radiator, double doors to:
Conservatory (4.32m x 6.10m (14'2" x 20'0" ))
Large conservatory with double glazed bay window to rear, double glazed windows to sides, two radiators, and french doors leading to rear garden.
Family Room (4.17m x 3.49m (13'8" x 11'5"))
Double glazed bow window to side, feature fireplace, laminate flooring, stairs to first floor, door to:
Kitchen (4.32m x 4.77m (14'2" x 15'8"))
Two double glazed windows to rear, double glazed window to side, glass roof panels, spacious luxury fitted kitchen, comprising of gloss wall and base units in two complimenting colours with Quartz worksurface over. Full height integrated fridge, full height integrated freezer, integrated dishwasher, integrated washing machine, inset sink and drainer with mixer tap, built in double Neff oven, built in induction hob with extractor hood over, tiled splashback, laminate flooring, anthracite modern vertical radiator, plinth heaters. Double doors to conservatory, door to rear garden.
First Floor
Landing
Doors to:
Bedroom 2 (2.96m x 3.31m (9'9" x 10'10"))
Double glazed window to side, radiator.
Bedroom 3 (Restricted Height) (2.08m x 2.26m (6'10" x 7'5"))
Double glazed window to rear, radiator.
Bedroom 4 (Restricted Height) (2.33m x 3.30m (7'8" x 10'10"))
Double glazed Velux window to front, double glazed window to side, radiator.
Shower Room
Double glazed window to front, three piece suite comprising tiled shower enclosure, vanity wash hand basin, low-level WC and heated towel rail, inset ceiling downlights, tiled walls, tiled floor.
Outside
To the front of the property there is a gated block paved driveway with parking for multiple vehicles, plus a further set of wrought iron double gates leading to detached garage. To the rear of the property there is an extensive landscaped garden, with paved patio/seating area, and water feature. Stone steps lead up to a further large lawned garden, with summer house and Pergola, and offering views over the surrounding countryside.
Disclaimer
Home Estate Agents believe all the particulars given to be accurate. They have not tested or inspected any equipment, apparatus, fixtures or fittings and cannot, therefore, offer any proof or confirmation as to their condition or fitness for purpose thereof. The purchaser is advised to obtain the necessary verification from the solicitor or the surveyor. All measurements given are approximate and for guide purposes only and should not be relied upon as accurate for the purpose of buying fixtures, floor-coverings, etc. The buyer should satisfy him/her self of all measurements prior to purchase.
Before we can accept an offer for any property we will need certain information from you which will enable us to qualify your offer. If you are making a cash offer which is not dependent upon the sale of another property we will require proof of funds. You should be advised that any approach to a bank, building society or solicitor before we have qualified your offer may result in legal or survey fees being lost. In addition, any delay may result in the property being offered to someone else.
Property Location
Marketed by Home Estate Agents
Disclaimer Property descriptions and related information displayed on this page are marketing materials provided by Home Estate Agents. estateagents365.uk does not warrant or accept any responsibility for the accuracy or completeness of the property descriptions or related information provided here and they do not constitute property particulars. Please contact Home Estate Agents for full details and further information.


