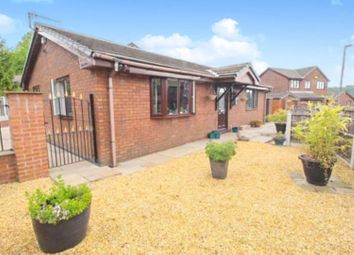Detached bungalow for sale in Hyde SK14, 3 Bedroom
Quick Summary
- Property Type:
- Detached bungalow
- Status:
- For sale
- Price
- £ 230,000
- Beds:
- 3
- Baths:
- 1
- Recepts:
- 2
- County
- Greater Manchester
- Town
- Hyde
- Outcode
- SK14
- Location
- Printers Park, Hollingworth SK14
- Marketed By:
- Purplebricks, Head Office
- Posted
- 2024-04-21
- SK14 Rating:
- More Info?
- Please contact Purplebricks, Head Office on 024 7511 8874 or Request Details
Property Description
**stunning detached bungalow**
Purplebricks are delighted to offer for sale this immaculately and recently refurbished three bedroom Detached Bungalow situated on an enviable corner plot with gardens to four sides in a popular residential cul-de-sac location in Hollingworth with its local amenities, parks and convenient access to the M67 motorway link and both the Snake and Woodhead passes.
The property has been extended and is finished to a superb standard and in brief comprises; Entrance hallway, lounge, sleek and contemporary fitted Kitchen, stylish orangery, three bedrooms and generous bathroom.
Outside there is a detached garage with driveway parking plus gardens to all four sides including Indian Stone patios, Lawn with fruit tree and pebbled area to the front giving the ultimate yet low maintenance curb appeal.
The property is fitted with double glazing throughout with gas central heating.
This home will appeal to a vast audience from young professionals, families, retirement and landlords and early viewing comes highly recommended to avoid disappointment.
Book viewings 24/7 With Purplebricks by clicking on the property Brochure.
Kitchen
11.9ft x 10.2ft
A stylish and sleek fitted kitchen with a range of base and wall mounted units, integrated appliances such as electric oven and hob with extractor, microwave, wine cooler, and slim line dishwasher. Tiled splash back and sink with drainer and mixer tap. Space and plumbing for fridge / freezer and washing machine. Radiator.
Orangery
13.6ft x 8.9ft
Beautifully light and welcoming orangery with UPVC double glazed windows and French doors creating the perfect family space. Radiator.
Lounge
15.4ft x 10.7ft
Dual aspect UPVC double glazed windows to front and side elevation. Radiator.
Bathroom
7.8ft x 8.3ft
Spacious contemporary bathroom with walk in shower, freestanding bath, pedestal wash basin, and low level wc. Radiator.
Master Bedroom
13.5ft x 9.3ft
Fitted wardrobes with sliding doors. UPVC double glazed window to front elevation. Radiator.
Bedroom Two
11.7ft x 7.3ft
Fitted wardrobes with sliding doors. UPVC double glazed window to side elevation. Radiator.
Bedroom Three
10.3ft x 6.4ft
UPVC double glazed window to front elevation. Radiator.
Outside
The property has its own detached garage with both front and side entrance as well as driveway parking.
There are immaculately presented low maintenance gardens to all four sides including Indian stone patios, lawn with fruit tree and stone areas creating the perfect space to relax and entertain while appreciating the nearby country hillside views.
Property Location
Marketed by Purplebricks, Head Office
Disclaimer Property descriptions and related information displayed on this page are marketing materials provided by Purplebricks, Head Office. estateagents365.uk does not warrant or accept any responsibility for the accuracy or completeness of the property descriptions or related information provided here and they do not constitute property particulars. Please contact Purplebricks, Head Office for full details and further information.


