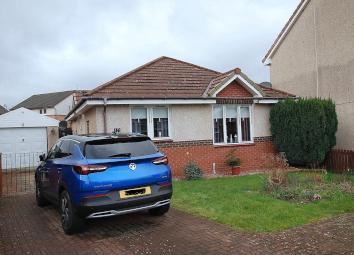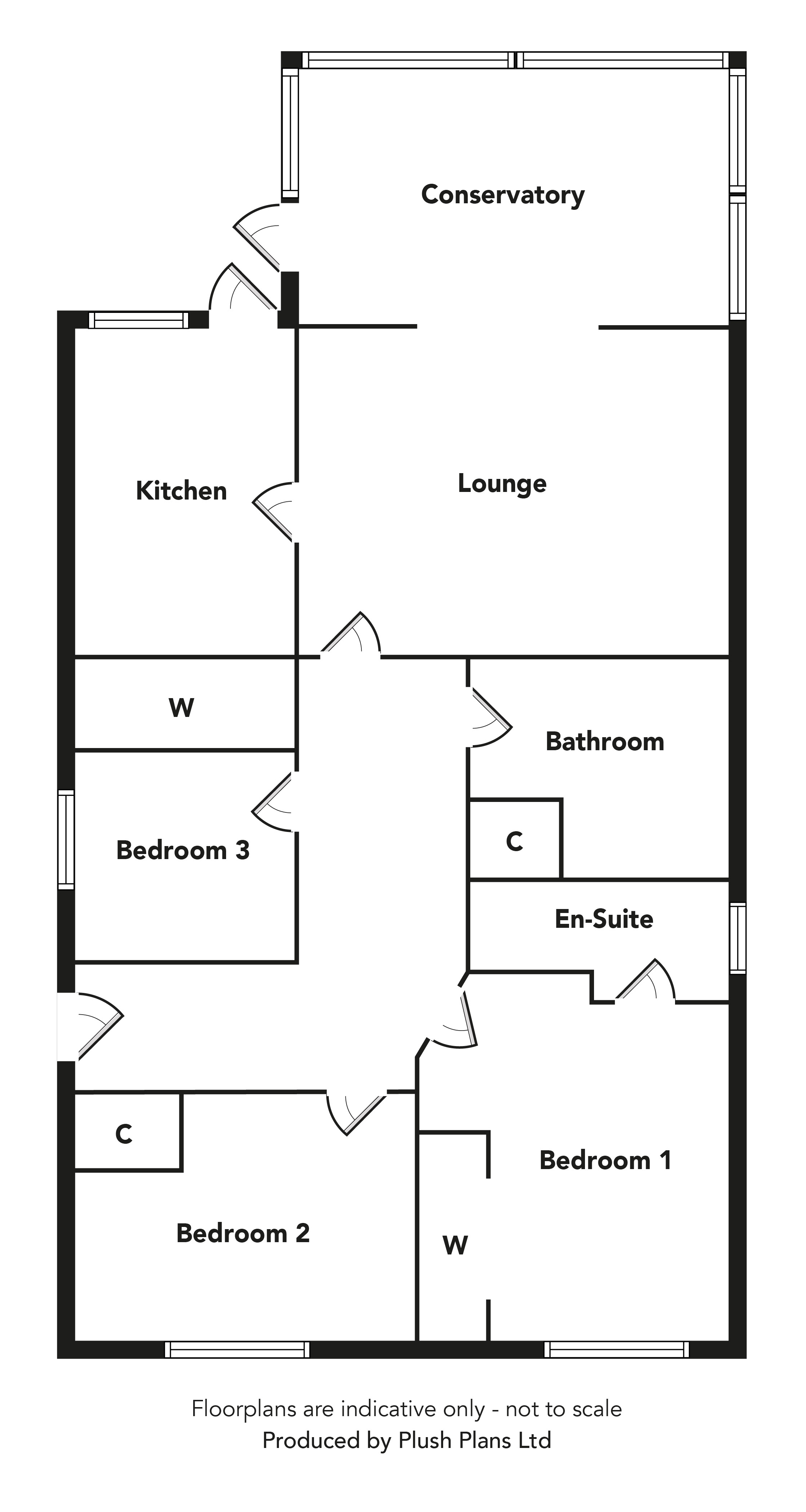Detached bungalow for sale in Glasgow G72, 3 Bedroom
Quick Summary
- Property Type:
- Detached bungalow
- Status:
- For sale
- Price
- £ 195,000
- Beds:
- 3
- Baths:
- 1
- County
- Glasgow
- Town
- Glasgow
- Outcode
- G72
- Location
- Fir Court, Cambuslang G72
- Marketed By:
- Macallans Solicitors
- Posted
- 2024-04-20
- G72 Rating:
- More Info?
- Please contact Macallans Solicitors on 0141 376 8940 or Request Details
Property Description
Description
Situated in Drumsargard Village on the outskirts of Cambuslang and to the south side of Glasgow, this lovely, and rarely available Detached Bungalow is in a small cul de sac in a popular residential estate. It is a short distance from local shops in both Halfway and Cambuslang, which cater for most day to day requirements and there is more extensive shopping in nearby Hamilton, Rutherglen and East Kilbride. There are varied recreational amenities which include several public parks, golf courses and tennis clubs. For those who commute by car, the road and M73 M8 and M74 motorway networks give access to most centres of business throughout the central belt and there are regular bus services throughout the area and to surrounding districts. There are good schools at both primary and secondary levels making this area a popular choice for the family market.
Accommodation
Likely to appeal to a wide variety of buyers including couples, families or perhaps those downsizing, this delightful Detached Bungalow has been maintained and improved by the current owners and only by viewing can that be fully appreciated. There is an L shaped reception hallway which gives access to all apartments. The lounge is a bright, well-proportioned room to the rear of the property. It is located next to both the modern fitted kitchen and the large double glazed conservatory, both of which give access to the mature and colourful back garden. There are three good sized bedrooms. Two have built in wardrobes and the master bedroom has an en suite shower room. The accommodation is completed by the family bathroom. There is gas central heating and the windows are double glazed. There is good cupboard space throughout. The gardens are level and provide a colourful display from spring through to autumn. There is a driveway which provides of street parking for a couple of cars and there is a single garage to the side.
Measurements
Lounge 13’2” X 13’6”
conservatory 10’10” X 16’8”
kitchen 10’5” X 8’
bedroom one 12’ X 10’
ensuite (into shower) 7’ X 4’
bedroom two 9’x 10’
bedroom three 7’9” X 8’
bathroom 10’ X 6’2”
Property Location
Marketed by Macallans Solicitors
Disclaimer Property descriptions and related information displayed on this page are marketing materials provided by Macallans Solicitors. estateagents365.uk does not warrant or accept any responsibility for the accuracy or completeness of the property descriptions or related information provided here and they do not constitute property particulars. Please contact Macallans Solicitors for full details and further information.


