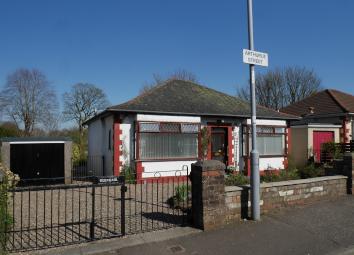Detached bungalow for sale in Glasgow G78, 3 Bedroom
Quick Summary
- Property Type:
- Detached bungalow
- Status:
- For sale
- Price
- £ 185,000
- Beds:
- 3
- Baths:
- 1
- County
- Glasgow
- Town
- Glasgow
- Outcode
- G78
- Location
- Arthurlie Street, Barrhead G78
- Marketed By:
- Barrhead Property Centre
- Posted
- 2024-04-05
- G78 Rating:
- More Info?
- Please contact Barrhead Property Centre on 0141 376 9571 or Request Details
Property Description
A rarely available detached bungalow in this sought after and central locale. This spacious family home is well placed for Barrhead Main Street, local schooling and public transport facilities. The accommodation comprises a welcoming reception hallway, bay window lounge, kitchen, dining room, three double bedrooms and family bathroom. The property benefits from gas central heating, double glazing, driveway, garage and gardens to the front, side and rear. A degree of upgrading and modernisation is required which is reflected in the realistic asking price. Properties of this type are scarcely available on the open market with early viewing highly recommended.
Room Dimensions
Lounge – 15`5 x 14`5
Kitchen – 10`2 x 8`0
Dining Area – 11`6 x 10`7
Master Bedroom – 12`4 x 11`6
Bedroom Two – 11`5 x 9`9
Bedroom Three – 14`7 x 11`6
Bathroom – 8`6 x 5`4
The above information is believed to be correct but does not form part of any contract or agreement. All measurements are maximum widths and lengths and include any recess.
** free mortgage advice **
To receive further advice on the most competitive mortgage product, please do not hesitate to contact our mortgage professionals Hugh Lynch or Ian Campbell to arrange a suitable appointment.
Your home may be repossessed if
you do not keep up repayments on
your mortgage.
Valuation of your own property
If you would like to know how much your own property would achieve in today’s market we are pleased to offer a free market appraisal with no obligation.
To view contact
Barrhead Property Centre
74 Cross Arthurlie Street
Barrhead
Glasgow
G78 1RP
T F
Property Location
Marketed by Barrhead Property Centre
Disclaimer Property descriptions and related information displayed on this page are marketing materials provided by Barrhead Property Centre. estateagents365.uk does not warrant or accept any responsibility for the accuracy or completeness of the property descriptions or related information provided here and they do not constitute property particulars. Please contact Barrhead Property Centre for full details and further information.


