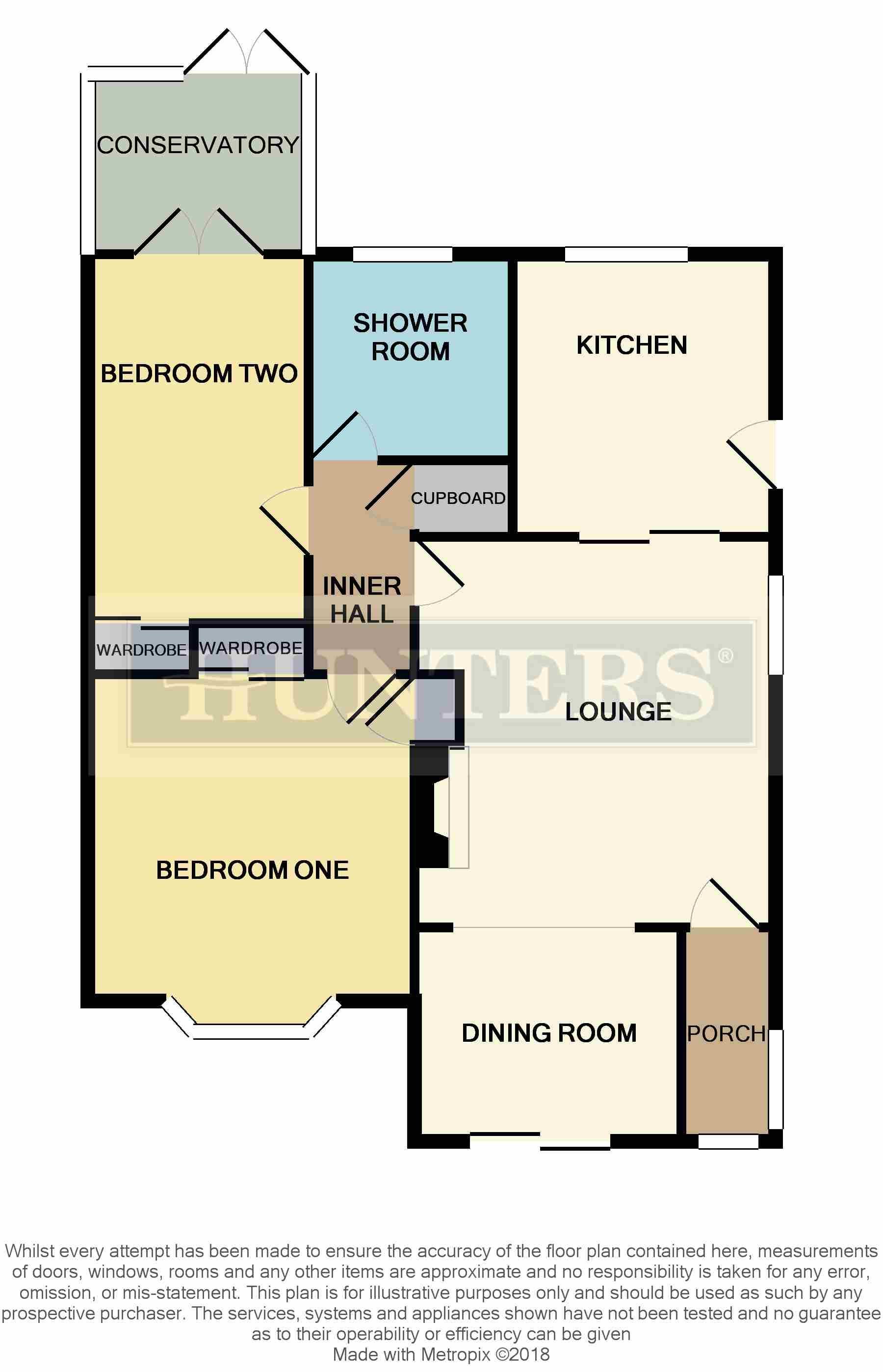Detached bungalow for sale in Filey YO14, 2 Bedroom
Quick Summary
- Property Type:
- Detached bungalow
- Status:
- For sale
- Price
- £ 180,000
- Beds:
- 2
- County
- North Yorkshire
- Town
- Filey
- Outcode
- YO14
- Location
- Almond Grove, Filey YO14
- Marketed By:
- Hunters - Filey
- Posted
- 2018-12-25
- YO14 Rating:
- More Info?
- Please contact Hunters - Filey on 01723 266869 or Request Details
Property Description
Located on the enviable Country Park estate, this well presented two bedroom detached bungalow sits on a desirable corner plot, making the perfect retirement home or investment. Being in close proximity of shops, bars, restaurants and other local amenities, this property is in an appealing location for the needs of any buyer. This charming bungalow briefly comprises; lounge/diner, kitchen, two bedrooms, shower room, conservatory, garage and driveway providing suitable off road parking. Viewing is a must to appreciate all this bungalow has to offer!
Porch
Cupboard, consumer unit housing gas meter, phone port and radiator.
Lounge/diner
6.45m (21' 2") x 3.68m (12' 1")
UPVC double glazed window to the side aspect, UPVC sliding door to the front aspect, gas feature fireplace, radiator, TV point, telephone point and power points.
Kitchen
2.69m (8' 10") x 2.59m (8' 6")
UPVC double glazed window to the rear aspect, UPVC double glazed main door to the side aspect, range of wall and base units with roll top work surfaces, tiled splash back, plumbed for washing machine, sink and drainer unit, space for fridge/freezer, gas oven, gas hob, extractor hood, extractor fan and power points,
inner hall
Airing cupboard, loft access, cupboard housing boiler and power points,
bedroom one
3.34m (11' 0") x 3.32m (10' 11")
UPVC double glazed bay window to the front aspect, textured ceilings, fitted wardrobes, radiator, telephone point, TV point and power points.
Bedroom two
3.09m (10' 2") x 2.40m (7' 10")
French doors to the conservatory, fitted wardrobes, radiator, TV point and power points.
Shower room
1.83m (6' 0") x 1.70m (5' 7")
UPVC double glazed opaque window to the rear aspect, tiled floor, fully tiled walls, radiator, upright shower cubicle with electric power shower, low flush WC and hand wash basin with pedestal.
Conservatory
2.29m (7' 6") x 2.29m (7' 6")
UPVC double glazed window to the side and rear aspect, UPVC double glazed French doors to the rear, tiled flooring, light fittings and power points.
Front garden
Mainly laid to lawn with plant and shrub borders.
Rear garden
Patio area and outside tap.
Garage
Up and over door with power points and lighting.
Parking
Ample off road parking.
Property Location
Marketed by Hunters - Filey
Disclaimer Property descriptions and related information displayed on this page are marketing materials provided by Hunters - Filey. estateagents365.uk does not warrant or accept any responsibility for the accuracy or completeness of the property descriptions or related information provided here and they do not constitute property particulars. Please contact Hunters - Filey for full details and further information.


