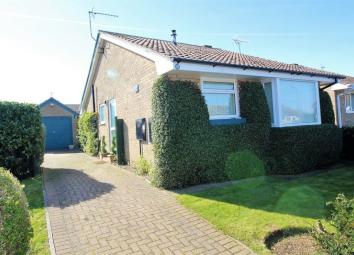Detached bungalow for sale in Filey YO14, 2 Bedroom
Quick Summary
- Property Type:
- Detached bungalow
- Status:
- For sale
- Price
- £ 169,950
- Beds:
- 2
- Baths:
- 1
- Recepts:
- 1
- County
- North Yorkshire
- Town
- Filey
- Outcode
- YO14
- Location
- Cherry Tree Drive, Filey YO14
- Marketed By:
- CPH Property Services
- Posted
- 2019-05-08
- YO14 Rating:
- More Info?
- Please contact CPH Property Services on 01723 266894 or Request Details
Property Description
This well presented, two bedroom detached bungalow occupies a generous corner plot within a cul-de-sac in the popular coastal town of Filey, which has a wealth of amenities including an award winning beach, shops, pubs, restaurants and schools. The bungalow benefits from well presented lawned gardens to the front, side and rear plus a generous block paved driveway and additional gravelled parking bay ideal for anyone with a motorhome or multiple vehicles.+++
Internally the accommodation itself briefly comprises of an entrance hall, generous Lounge/ Diner with front facing bay window, Modern fitted kitchen, Two double bedrooms and a conservatory that leads out to and overlooks the private enclosed, West facing rear garden. Outside there is a good sized driveway providing parking for numerous vehicles and also benefits from a brick built detached garage. The property also benefits from gas heating and UPVC double glazing.
Internal viewing highly recommended to fully appreciate the space, setting, plot and outlook on offer from this well appointed property. To arrange a viewing please call our friendly team in the office on or via the website on
Accomodation
Entrance Hall (0' 0'' x 0' 0'' (0m x 0m))
Double glazed entrance door to the side. Doors off to all rooms. Cuopboard housing an 'Ariston' Combination boiler. Access to roof space.
Lounge/Diner (19' 0'' x 9' 10'' (5.8m x 3m))
Double glazed bay window to the front. Wood fireplace with Marble inset and hearth and electric fire.
Kitchen (11' 10'' x 6' 11'' (3.6m x 2.1m))
Double glazed window to the front. Fitted with a range of wall and base units with work surfaces over. Electric oven and Hob. One and a half bowl sink. Space for fridge.
Bedroom One (13' 9'' x 8' 2'' (4.2m x 2.5m))
Double glazed window to the rear. Fitted furniture.
Bedroom Two (8' 6'' x 8' 6'' (2.6m x 2.6m))
Double glazed Patio door to the Conservatory. Fitted furniture. Wall light.
Bathroom (6' 7'' x 5' 7'' (2.0m x 1.7m))
Double glazed window to the side. Low flush WC, vanity wash hand basin, panelled bath with shower over.
Conservatory (9' 6'' x 6' 7'' (2.9m x 2.0m))
Double glazed windows to the rear and sides. Double glazed door to side leading to the rear garden.
Outside
The property has Lawned gardens to the front, side and rear. Block paved driveway with parking for numerous vehicles. Hedge boundaries. Paved patio areas to the rear and side.
Garage
Brick built garage with up and over door located to the side of the property. Light and power and plumbing for washing machine and sink.
Property Location
Marketed by CPH Property Services
Disclaimer Property descriptions and related information displayed on this page are marketing materials provided by CPH Property Services. estateagents365.uk does not warrant or accept any responsibility for the accuracy or completeness of the property descriptions or related information provided here and they do not constitute property particulars. Please contact CPH Property Services for full details and further information.


