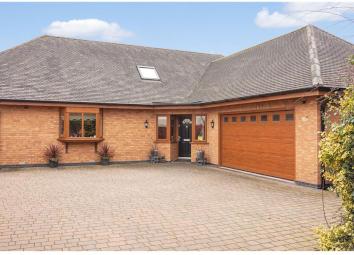Detached bungalow for sale in Droitwich WR9, 3 Bedroom
Quick Summary
- Property Type:
- Detached bungalow
- Status:
- For sale
- Price
- £ 425,000
- Beds:
- 3
- Baths:
- 1
- Recepts:
- 2
- County
- Worcestershire
- Town
- Droitwich
- Outcode
- WR9
- Location
- Plough Road, Droitwich WR9
- Marketed By:
- Purplebricks, Head Office
- Posted
- 2019-04-04
- WR9 Rating:
- More Info?
- Please contact Purplebricks, Head Office on 024 7511 8874 or Request Details
Property Description
Purplebricks are delighted to present a beautifully designed unique dormer style bungalow with wonderful attention to detail and a high quality finish throughout. Bespoke designed to create superb proportions, with tremendous versatility and future potential if desired. Occupying an enviable position within the highly regarded village of Tibberton, featuring stunning open views across the picturesque countryside, and beautifully secluded.
The cleverly designed property is approached over large block paved driveway creating ample parking, enclosed by fencing and providing access to the double garage and attractive canopy porch. A striking reception hallway greets you with impressive staircase leading up to a high vaulted ceiling and open landing, complimented with ceramic tiled flooring, spotlighting and feature windows to the front. Providing access to the remaining accommodation and useful understairs storage. The modern kitchen has been beautifully designed to create a well equipped fitted kitchen space enjoying a feature bay window to the front, and adequate space for a breakfast table, creating a fantastic open and social environment, all enjoying the continued tiled flooring and contrasting tiled surrounds and spotlighting. Comprising a range of matching wall and base units incorporating granite effect work surfaces, with inset sink and drainer and high specification appliances including cooker, warming oven, hob, hood, and dishwasher. With useful utility to the side which in turn has a side door access and provides further fitted units incorporating ample space for appliances. Off the kitchen is a stunning dining room, enjoying patio doors opening to the rear overlooking the garden and pretty view, with continued flooring and a feature exposed brickwork wall.
General Information
A door opens through to the lovely, light lounge, being a generous proportion with patio doors again providing a superb rear aspect. A great and versatile study has a cloakroom off and in turn has an internal door through to the double garage. The ground floor is completed with a downstairs bedroom, being a generous double with lovely rear aspect bay window view, comprehensively fitted with bedroom furniture and accessing a striking en suite. With large walk in wet room style double shower featuring a ‘waterfall’ style shower plus hand held attachment, wc and vanity unit. With stylish tiled surrounds and flooring, a side aspect window, complemented with spotlighting, heated towel rail and a fitted dresser table and useful cabinets.
On the first floor are two impressively sized double rooms, both enjoying a dormer window to the rear creating a picturesque view across the open countryside. With generous en suites to both comprising a matching modern suite of a panelled bath with central mixer taps, fully tiled double shower cubicles, wc and built in vanity wash hand basin with cabinets beneath. Complimented with tiled surrounds, contrasting vinyl flooring, heated towel rails and spotlighting. Furthermore the third bedroom then has a door opening to a fully boarded, powered and lighted eaves room, creating a surprising den…. Currently optimised as a fantastic play room! But just superb potential for further adaptions.
Outside
Externally the property is surrounded by a generous, but not overwhelming plot, beautifully designed for low maintenance, enclosed by fencing, with a large paved terrace creating a lovely seating space, ideal for Alfresco dining, leading to a further gravelled area, complete with a brick built bbq. An array of attractively stocked boarders and flower beds create a lovely feature whilst a useful area to the side provides a side gate and useful storage space for wheelie bins.
The generous double garage has electric doors, fully fitted with power and lighting.
This property really has been incredibly well maintained throughout, benefitting from full double glazing, oil fired central heating and lovely attention to detail throughout with pretty architrave’s in quality wood finish and decorative detail that really must be seen to be appreciated.
Property Location
Marketed by Purplebricks, Head Office
Disclaimer Property descriptions and related information displayed on this page are marketing materials provided by Purplebricks, Head Office. estateagents365.uk does not warrant or accept any responsibility for the accuracy or completeness of the property descriptions or related information provided here and they do not constitute property particulars. Please contact Purplebricks, Head Office for full details and further information.


