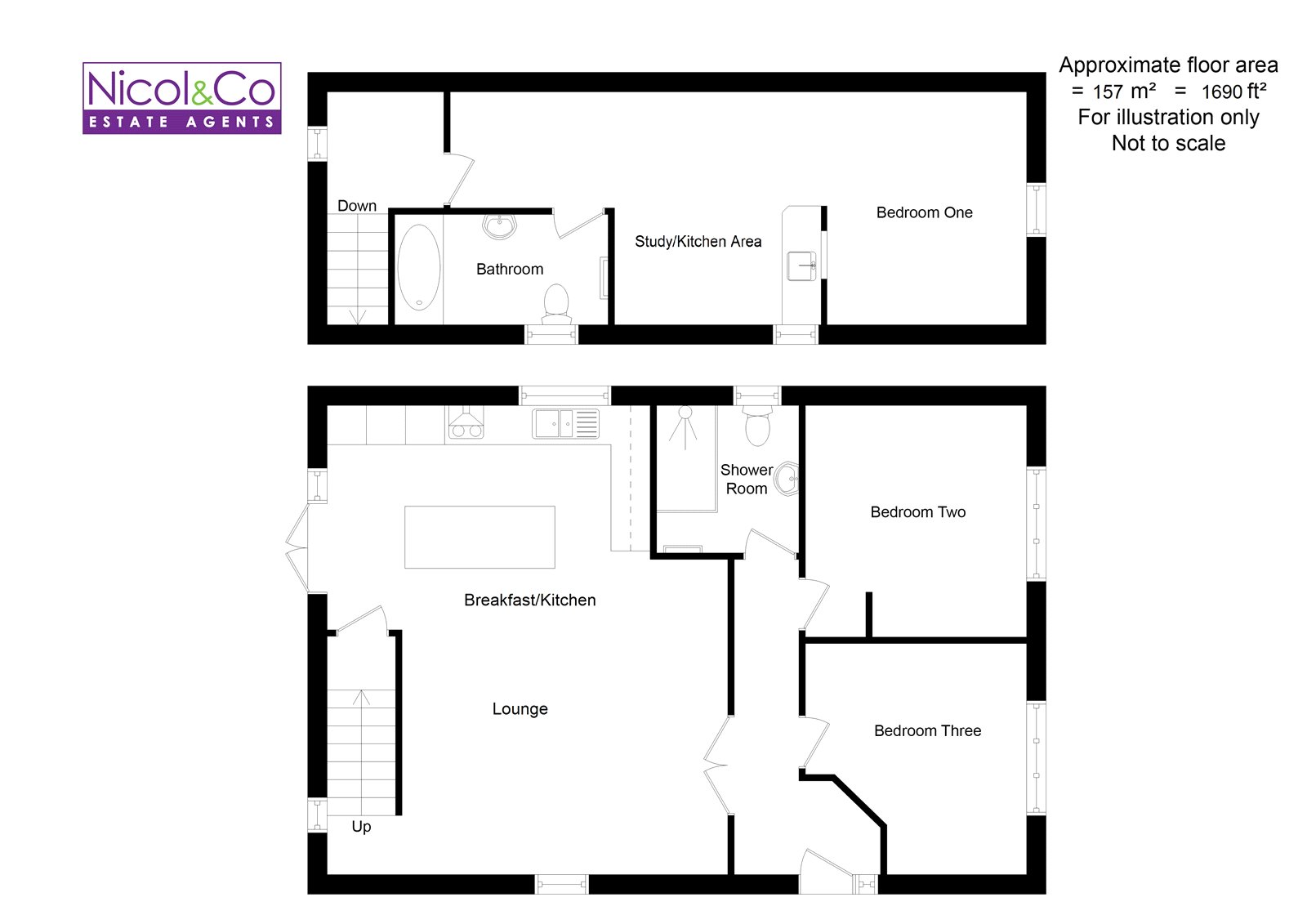Detached bungalow for sale in Droitwich WR9, 3 Bedroom
Quick Summary
- Property Type:
- Detached bungalow
- Status:
- For sale
- Price
- £ 350,000
- Beds:
- 3
- Baths:
- 2
- Recepts:
- 1
- County
- Worcestershire
- Town
- Droitwich
- Outcode
- WR9
- Location
- School View, Rashwood, Droitwich, Worcestershire WR9
- Marketed By:
- Nicol & Co Estate Agents
- Posted
- 2018-10-15
- WR9 Rating:
- More Info?
- Please contact Nicol & Co Estate Agents on 01905 388929 or Request Details
Property Description
Nicol & Co are delighted to present this recently converted high specification detached dormer bungalow, which has open plan modern living. Fully renovated by its current owner back in 2015, the property is well situated for M5 access and other surrounding transport links.
The property is approached via a block paved driveway suitable for two/three cars, with steps and slopping path which leads to the front door. The property comprises; large reception hall and double doors open into the open plan lounge/kitchen area with a large island unit which is ideal for dining. There is an extensive range of white units with built-in appliances to include induction hob, oven, microwave, fridge/freezer and washing machine. Two further double bedrooms are serviced by a contemporary shower room with a white suite and large walk-in shower.
Upstairs the master bedroom boasts an en-suite shower with bath and a kitchenette with small office area. This room could work for separate accommodation if a purchaser wished. Outside immediately adjacent to the property is a large decking patio area ideal for outdoor entertaining, which leads down to the rest of the garden which is laid predominately to lawn with mature trees for screening.
Front Of Property Off road parking upon brick paved driveway. Side access. Power. Four wall LED points. Block paved pathway to front door. Timber gate to rear garden. Steps lead down plus sloping pathway provides additional easy access.
Entrance Hall Two ceiling light points. Doors to lounge kitchen, bedrooms two, three and shower room. Laminate flooring. Single panel radiator.
Lounge Kitchen 23'11" max x 20'3" max (7.3m max x 6.17m max). Side and rear facing UPVC double glazed window. Side facing obscured UPVC double glazed window. Rear facing patio doors to rear garden. Ceiling down lights. Door to storage cupboard. Stairs to first floor. Laminate flooring. Double panel radiator. Single panel radiator. Range of wall and base units with roll edge work surfaces over. Built-in electric oven, microwave, induction hob, dishwasher, washing machine, fridge, freezer and extractor hood. Stainless steel sink with drainer and mixer tap over. Under-counter lighting. Wall mounted combination boiler enclosed in cupboard space. Breakfast bar with integrated wine cooler.
Shower Room Side facing obscured UPVC double glazed window. Ceiling down lights. Ceiling extractor fan. Tiled shower cubicle. Low Level WC. Vanity wash hand basin with mixer tap over. Part tiled walls. Heated chrome towel rail. Tiled flooring.
Bedroom Two 11'9" x 11'2" (3.58m x 3.4m). Front facing UPVC window. Ceiling light point. Laminate flooring. Double panel radiator.
Bedroom Three 11'8" x 11'2" (3.56m x 3.4m). Front facing UPVC double glazed window. Ceiling light point. Laminate flooring. Double panel radiator.
Landing Ceiling light point. Ceiling down light. Doors to eaves storage space. Front facing circular double glazed window. Door to bedroom/kitchen/study area and bathroom.
Open plan Master bedroom Suite 29'4" (8.94m) max x 11'9" (3.58m) max. Incorporating bedroom area, kitchenette, sitting/office area. Front facing UPVC double glazed window. Side facing ceiling window. Five doors either side provide access to eaves storage space. Two double panel radiators. Telephone/broadband point. Ceiling down lights. Kitchen area containing; range of wall and base units with roll edge work surfaces over. Stainless steel sink with drainer and mixer tap over. Space for under-counter fridge.
Bathroom 10'11" x 5'6" (3.33m x 1.68m). Ceiling window. Panel enclosed bath with shower over. Part tiled walls. Tiled flooring. Pedestal wash hand basin with mixer tap over. Low level WC. Ceiling down lights. Heated chrome towel rail. Door to eaves storage space.
Rear Garden Landscaped with easy maintenance in mind, incorporating decked patio area and remaining laid to lawn. Enclosed by timber fence panels with railway sleeper bark chipped borders. With LED wall light points and power. Inset into the lawn is the lpg gas tank.
Property Location
Marketed by Nicol & Co Estate Agents
Disclaimer Property descriptions and related information displayed on this page are marketing materials provided by Nicol & Co Estate Agents. estateagents365.uk does not warrant or accept any responsibility for the accuracy or completeness of the property descriptions or related information provided here and they do not constitute property particulars. Please contact Nicol & Co Estate Agents for full details and further information.


