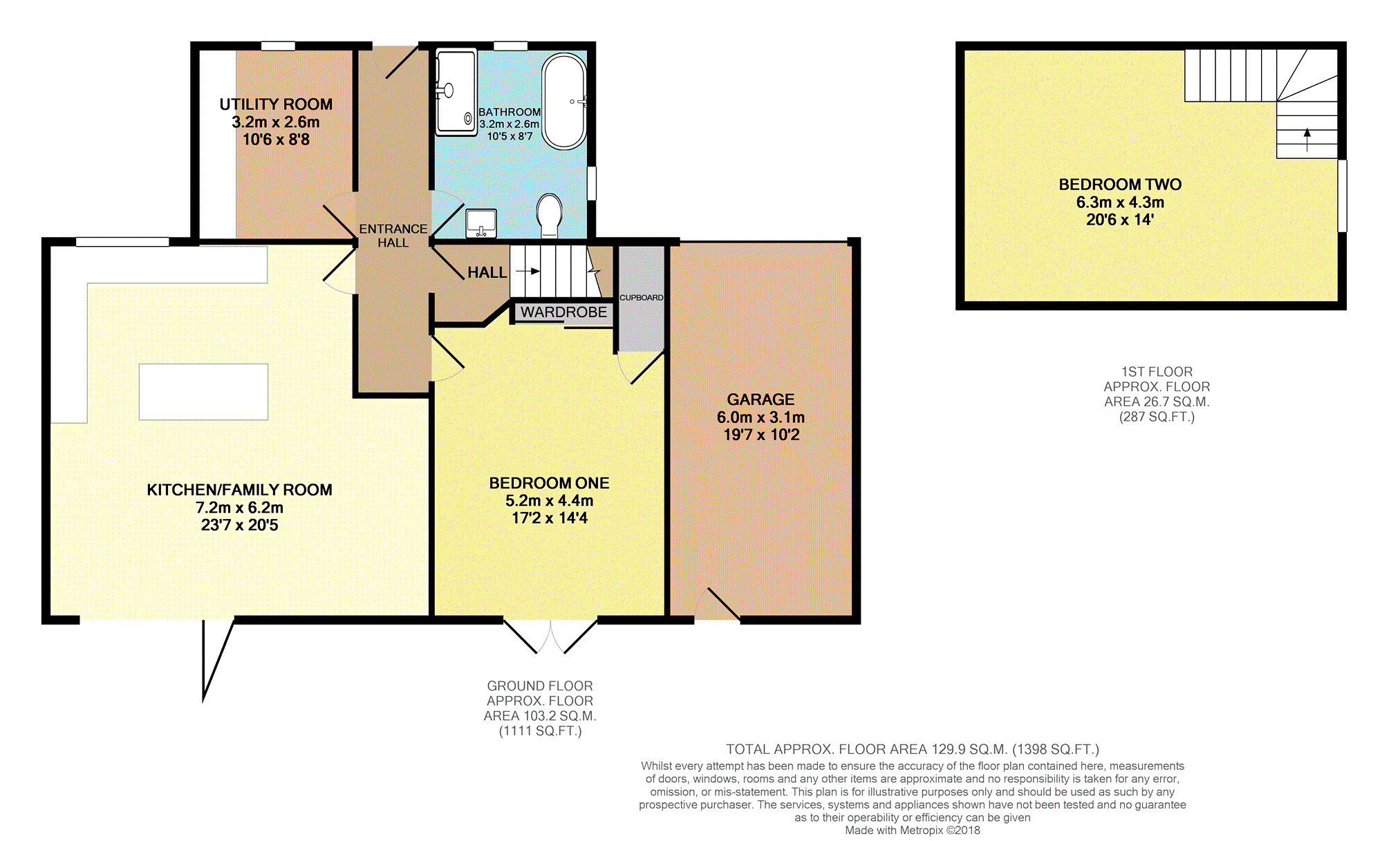Detached bungalow for sale in Dewsbury WF12, 2 Bedroom
Quick Summary
- Property Type:
- Detached bungalow
- Status:
- For sale
- Price
- £ 220,000
- Beds:
- 2
- Baths:
- 1
- Recepts:
- 1
- County
- West Yorkshire
- Town
- Dewsbury
- Outcode
- WF12
- Location
- Syke Lane, Dewsbury WF12
- Marketed By:
- Purplebricks, Head Office
- Posted
- 2018-12-21
- WF12 Rating:
- More Info?
- Please contact Purplebricks, Head Office on 0121 721 9601 or Request Details
Property Description
This stunning converted scout hut is located in a highly desirable residential area within close proximity to local amenities and fantastic commuter links. The property is fitted with quality fixtures and fittings throughout including bespoke fitted kitchen, superb house bathroom with separate walk in shower cubicle and an internal inspection is the only way one can fully appreciate the sheer quality this property has to offer.
Accommodation comprises spacious entrance hall, useful utility room, open plan lounge and dining area opening to the superb fitted kitchen, spacious ground floor bedroom with French doors and modern fitted bedroom furniture, quality bathroom/w.C., inner lobby with staircase leading to second double bedroom and further roof space above the lounge, offering scope to create two further bedrooms (subject to the necessary consents). Outside, there are well maintained and well cared for gardens with patio area's and driveway providing off street parking and in turn leading to an attached garage with up and over electric door, power and lighting.
Viewings can be booked 24/7 at
Entrance Hall
A spacious and elegant hallway with UPVC panelled entrance door with inset UPVC double glazed panels, central heating radiator, Cornish slate tiled entrance area, inset spotlights to the ceiling, cloaks room off.
Utility Room
10' 6" x 8' 8"
White high gloss units, having stainless steel sink and drainer unit with mixer tap, adjoining work surface, double glazed unit, plumbing for automatic washing machine, cupboard housing combination boiler, UPVC double glazed window to the front, laminated floor.
Kitchen/Family Room
23'7'' x 20'5''
Superb modern fitted kitchen with a range of quality units and fully comprises of 1 1/2 sink unit with drainer and chrome H & C mixer tap, adjoining laminated work surfaces with ceramic tiled splash, a range of cream high gloss base units with chrome handles with central work station incorporating breakfast bar and four ring induction hob, electric oven and grill, built in microwave, space for American style fridge freezer, UPVC double glazed window to the front, attractive feature Invicta multi fuel burning stove with timber mantle and polished stone inset and surround, two central heating radiators, inset chrome spotlights to the ceiling, UPVC double glazed bi-folding door into the rear garden.
Bedroom One
17'2'' x 14'4''
A spacious and attractive bedroom with UPVC dual opening doors onto the Juliet balcony, central heating radiator, inset chrome spotlights to the ceiling and useful built in store cupboard off.
Bathroom
10'5'' x 8'7''
A spacious room having walk in double shower cubicle with chrome mixer H & C shower and body attachment, shaped bath with chrome water fall H & C mixer tap, hand basin with chrome waterfall H & C mixer tap on a white high gloss drawer vanity unit, low flush w.C., ceramic tiled walls with feature tiles. Central heating radiator and heated towel rail, inset spotlights to the ceiling.
Hall
Access to first floor bedroom.
Bedroom Two
20'6'' x 14''
A spacious room with exposed beams, central heating radiator. UPVC double glazed window to the side elevation.
Outside
To the front of the property is a driveway leading to a larger than average single attached garage, whilst the rear of the property enjoys a landscaped garden with lawn and raised patio area and timber panel surround with side paved area, outside lighting and water supply.
Property Location
Marketed by Purplebricks, Head Office
Disclaimer Property descriptions and related information displayed on this page are marketing materials provided by Purplebricks, Head Office. estateagents365.uk does not warrant or accept any responsibility for the accuracy or completeness of the property descriptions or related information provided here and they do not constitute property particulars. Please contact Purplebricks, Head Office for full details and further information.


