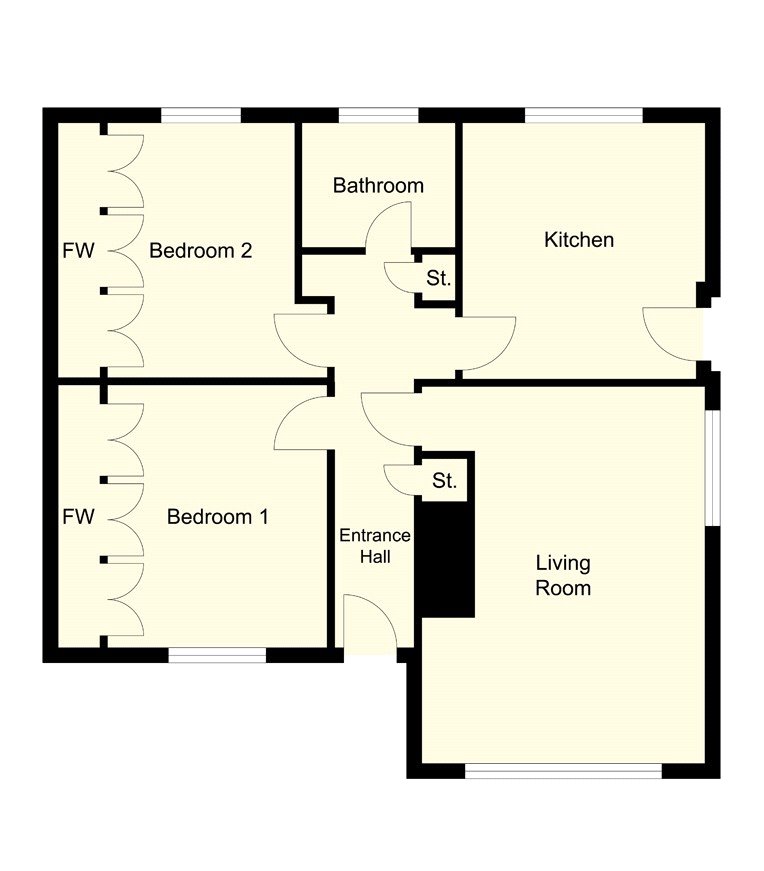Detached bungalow for sale in Dewsbury WF13, 2 Bedroom
Quick Summary
- Property Type:
- Detached bungalow
- Status:
- For sale
- Price
- £ 167,000
- Beds:
- 2
- Baths:
- 1
- Recepts:
- 1
- County
- West Yorkshire
- Town
- Dewsbury
- Outcode
- WF13
- Location
- Squirrel Walk, Dewsbury, West Yorkshire WF13
- Marketed By:
- Whitegates - Dewsbury
- Posted
- 2018-09-23
- WF13 Rating:
- More Info?
- Please contact Whitegates - Dewsbury on 01924 765607 or Request Details
Property Description
Offered for sale with no chain is this immaculately presented Two Double Bedroom Detached True Bungalow that has been extensively refurbished by the current owners. The bungalow has planning approved for the erection of a two storey rear extension (up to five bedrooms) and is ideally positioned close to Dewsbury Hospital and local amenities. Externally, there are well maintained gardens to the front and rear and detached garage/workshop and driveway to the side providing ample off street parking. Viewing highly advised at your earliest convenience.
Entrance Hallway Through uPVC double glazed door into hallway with central heating radiator, two cloaks cupboards and access to loft space.
Living Room 16'4" (4.98m) x 13' (3.95m) max to chimney recess. With focal point wall mounted electric fire, double glazed windows to the front and side, central heating radiator and wall lights.
Breakfast Kitchen 11' x 10'6" (3.35m x 3.2m). Having a range of wall and base units with contrasting work surfaces incorporating a stainless steel one and a half bowl sink with drainer and splashback tiling, built in electric oven with gas hob and chimney extractor above and built in microwave. With plumbing for washing machine and dishwasher, double glazed window to the rear, feature vertical radiator, laminate flooring and uPVC door to the side.
Bedroom One 11'7" x 11'5" (3.53m x 3.48m). Having a double glazed window to the front and central heating radiator. (wardrobes to remain)
Bedroom Two 11'7" x 11' (3.53m x 3.35m). Having a double glazed window to the rear, central heating radiator and coving to the ceiling. (wardrobes to remain)
Bathroom With three piece suite comprising of: Wash hand basin, low level WC and panelled bath with electric shower over. Having a double glazed window to the rear, central heating radiator and complementary tiled walls and laminate flooring.
Exterior To the rear of the property, there is a landscaped garden with timber shed and planted borders having a variety of plants and shrubs whilst to the front, there is a tiered low maintenance garden and lawn to the side with a variety of plants and shrubs. The driveway to side provides off street parking for several vehicles and leads to:
Garage/Workshop 16' x 24'3" max (4.88m x 7.4m max). With power and light. Having a uPVC door to the front, double glazed window to the side and access to a further storage area to the rear. Ideal for a potential purchaser who may want to use as additional storage space or to use as an annexe.
Planning Application Number 2016/62/93884/E
Property Location
Marketed by Whitegates - Dewsbury
Disclaimer Property descriptions and related information displayed on this page are marketing materials provided by Whitegates - Dewsbury. estateagents365.uk does not warrant or accept any responsibility for the accuracy or completeness of the property descriptions or related information provided here and they do not constitute property particulars. Please contact Whitegates - Dewsbury for full details and further information.


