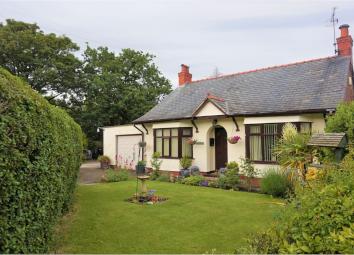Detached bungalow for sale in Deeside CH5, 3 Bedroom
Quick Summary
- Property Type:
- Detached bungalow
- Status:
- For sale
- Price
- £ 260,000
- Beds:
- 3
- Baths:
- 1
- Recepts:
- 1
- County
- Flintshire
- Town
- Deeside
- Outcode
- CH5
- Location
- Wood Lane, Hawarden CH5
- Marketed By:
- Purplebricks, Head Office
- Posted
- 2024-04-07
- CH5 Rating:
- More Info?
- Please contact Purplebricks, Head Office on 024 7511 8874 or Request Details
Property Description
Highly Sought After Location !
Versatile Accommodation With Extensive Parking...
Located down a private lane and giving a real degree of privacy whilst being convenient for the array of facilities that the village of Hawarden has to offer, this lovely cottage style bungalow has been upgraded by the current owners to provide modern and spacious accommodation.
Ideal for all manner of buyers the beautifully presented accommodation comprises Entrance Hallway, Cloakroom, Fitted Kitchen, Utility Room, spacious Lounge/Dining Room, three Bedrooms and modern Shower Room.
The property is situated on a good sized plot with wrap around gardens and approached by two sets of double gates which give access to the spacious driveway and garage.
There are good sized lawned gardens to the front and side with beautifully maintained mature borders, along with a wonderful decked patio to the rear and a further enclosed block paved patio area.
Entrance Hallway
Having engineered oak flooring and radiator.
Lounge/Dining Room
22'9" x 12'0" max narrowing to 8'9"
An impressive room with engineered oak flooring, feature fireplace with electric fire, dual aspect double glazed bay windows and three radiators.
Kitchen
13'1" x 11'8" max
Fitted with a comprehensive range of wall, base and drawer units comprising built in electric cooker and fridge, complimentary worksurfaces with inset single drainer sink unit, two side aspect double glazed windows and double glazed French Doors to the patio.
Utility Room
14'5" x 5'1"
Having tiled flooring, dual aspect windows and radiator.
Cloak Room
Fitted with wash hand basin and WC, wall mounted boiler, tiled flooring and part tiled walls.
Master Bedroom
12'6" max into bay x 11'10"
Having front aspect double glazed bay window and three radiators.
Bedroom Two
11'4" x 9'10"
Fitted with a range of built in wardrobes to one wall with radiators, rear aspect double glazed window and further radiator.
Bedroom Three/Study
13'5" x 10'2"
Currently used as a guest lounge with laminate flooring, dual aspect double glazed windows and radiator.
Bathroom
Fitted with a modern suite comprising a corner shower cubicle, wash hand basin and WC, two wall mounted heated towel rails, loft access, tiled flooring and walls, side aspect double glazed window.
Outside
The property is situated on a good sized plot with wrap around gardens and approached by two sets of double gates which give access to the spacious driveway and garage.
There are good sized lawned gardens to the front and side with beautifully maintained mature borders, along with a wonderful decked patio to the rear and a further enclosed block paved patio area.
Garage
23'10" x 11'3"
A larger than average garage with up and over door, dual aspect windows, water supply, power and light and door to the rear garden.
Property Location
Marketed by Purplebricks, Head Office
Disclaimer Property descriptions and related information displayed on this page are marketing materials provided by Purplebricks, Head Office. estateagents365.uk does not warrant or accept any responsibility for the accuracy or completeness of the property descriptions or related information provided here and they do not constitute property particulars. Please contact Purplebricks, Head Office for full details and further information.


