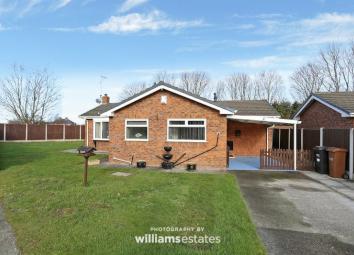Detached bungalow for sale in Deeside CH5, 3 Bedroom
Quick Summary
- Property Type:
- Detached bungalow
- Status:
- For sale
- Price
- £ 199,950
- Beds:
- 3
- Baths:
- 1
- Recepts:
- 2
- County
- Flintshire
- Town
- Deeside
- Outcode
- CH5
- Location
- Holly Grove, Shotton, Deeside CH5
- Marketed By:
- Williams Estates
- Posted
- 2024-04-07
- CH5 Rating:
- More Info?
- Please contact Williams Estates on 01352 376906 or Request Details
Property Description
This immaculately presented bungalow is set on a generously sized plot situated on a quiet cul-de-sac in Higher Shotton and offers modern, ready to move into accommodation comprising porch, spacious hall, modern kitchen/diner, living room, three bedrooms, modern fitted shower room and a large garden which wraps around the property. Further benefits include recently installed comb' boiler, gas central heating, uPVC double glazing and off road parking. The property is located in a convenient position within close proximity to the local community hospital, primary and secondary schools, supermarket, shops, regular bus services and the A55 expressway, which offers fantastic transport links towards Chester, Wrexham and the North Wales coast. EPC Rating d-66
Accommodation
Having uPVC double glazed double doors opening into:
Porch
Tiled flooring, exposed brick walls, electric meter, lighting and wooden door with obscured glazed panels into:
Hall (11' 5'' x 4' 6'' (3.48m x 1.37m))
Power points, inset down lights, large storage cupboard housing shelf and hanging rail. Large airing cupboard with shelving, attractive engineered wood flooring and loft access hatch.
Living Room (17' 1'' x 10' 4'' (5.20m x 3.15m))
Having a gas fire set on a marble hearth with matching fire surround, telephone point, power points, television point, wall lights, coved ceiling, radiator, uPVc double glazed window to the front elevation and uPVC double glazed sliding patio doors to the rear elevation.
Kitchen/Diner (15' 8'' x 9' 8'' (4.77m x 2.94m))
Having a range of modern wall and base units with complementary work surface over and tiled splash backs, cupboard housing the recently installed wall mounted combination boiler, integrated fridge/freezer, integrated four ring electric hob with stainless steel extractor fan over and fan assisted oven beneath, integrated microwave, under counter washing machine, integrated dishwasher and composite bowl and a half sink with mixer tap over. Radiator, tiled flooring, television point, inset down lights, uPVC double glazed door to the side elevation opening to the drive and uPVC double glazed window to the front elevation.
Bedroom One (13' 2'' x 9' 8'' (4.01m x 2.94m))
Floor to ceiling height fitted wardrobes, power points, television point, radiator and uPVC double glazed window to the rear elevation.
Bedroom Two (17' 0'' x 8' 5'' (5.18m x 2.56m))
Large radiator, power points, television point, uPVC double glazed window to the rear elevation.
Bedroom Three (9' 9'' x 8' 1'' (2.97m x 2.46m))
Having fitted wardrobes with fitted dressing table adjacent, telephone point, television point, power points, radiator and uPVC double glazed window to the rear elevation.
Bathroom (6' 8'' x 6' 10'' (2.03m x 2.08m))
Having a three piece suite comprising double shower with shower screen, mains shower attachment and floor to ceiling waterproof wall cladding, WC and wash hand basin with swan neck mixer tap over. Chrome ladder style heated towel rail, floor to ceiling tiling with matching tiled flooring and under floor heating, extractor fan, inset down lights and uPVC double glazed obscured window to the front elevation.
Outside
The property is approached via a concrete driveway which leads to a double picket fence gate and car port. There is a large lawned area to the side which wraps around the entire bungalow with a path leading around the property for easy access. To the rear there is a large patio area ideal for outside garden furniture and outside shed. The garden is bound by timber fencing for plenty of privacy.
Directions
From the A55 expressway merge onto the A494 eastbound heading towards Queensferry, take the slip road signposted Aston/Higher Shotton. Proceed to the roundabout then take the second exit onto Courtland Drive then the next left to stay on Courtland Drive, then take the immediate left onto Holly Grove where the property will be found on the left hand side.
Property Location
Marketed by Williams Estates
Disclaimer Property descriptions and related information displayed on this page are marketing materials provided by Williams Estates. estateagents365.uk does not warrant or accept any responsibility for the accuracy or completeness of the property descriptions or related information provided here and they do not constitute property particulars. Please contact Williams Estates for full details and further information.


