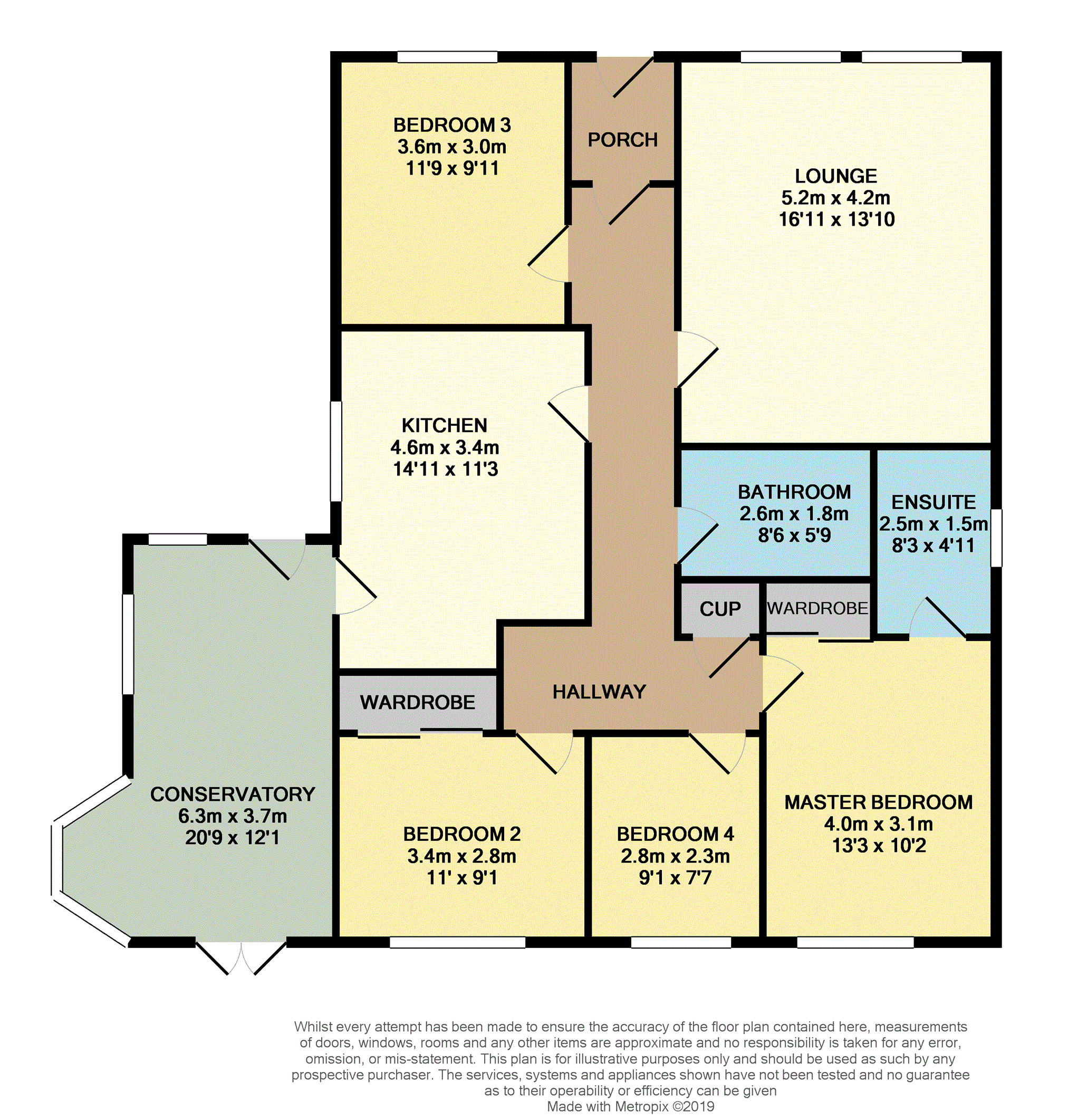Detached bungalow for sale in Cupar KY14, 4 Bedroom
Quick Summary
- Property Type:
- Detached bungalow
- Status:
- For sale
- Price
- £ 215,000
- Beds:
- 4
- Baths:
- 1
- Recepts:
- 1
- County
- Fife
- Town
- Cupar
- Outcode
- KY14
- Location
- Madras Road, Auchtermuchty KY14
- Marketed By:
- Purplebricks, Head Office
- Posted
- 2024-04-07
- KY14 Rating:
- More Info?
- Please contact Purplebricks, Head Office on 024 7511 8874 or Request Details
Property Description
This spacious and tastefully presented detached bungalow is quietly situated in this small cul-de-sac in the desired Fife village of Auchtermuchty which is well served for local amenities and transport links.
The property has been upgraded and maintained by the present occupiers to a high standard throughout with both the en-suite and bathroom being refitted recently. There are good storage facilities throughout, large floored attic accessed by a fitted ladder, generous gardens, driveway and single detached garage.
The accommodation comprises: Entrance porch, entrance hall, lounge, fitted breakfasting kitchen, generous conservatory, master bedroom with fitted wardrobe and en-suite shower room, three further bedrooms and refitted bathroom.
Early viewing is essential to appreciate the accommodation on offer.
Hall
Access to the property is via a timber storm door leading into the entrance porch which then leads into the hallway. The hallway gives access to most of the living accommodation and there is laminated flooring, two wall mounted radiators and a useful storage cupboard.
Lounge
This bright lounge is located to the front of the property with two double glazed windows offering ample natural light into the room. The room is tastefully decorated and there is laminated flooring, two wall mounted radiators and ample space for large lounge furniture.
Kitchen
The kitchen is fitted with an excellent supply of base and wall mounted units with contrasting worktops and splashback tiling. There is an integrated gas hob, oven and extractor hood. Laminated flooring, double glazed window, wall mounted radiator, breakfast bar and door to conservatory.
Conservatory
This generously proportioned conservatory is accessed from the kitchen and has French doors leading into the rear garden and a main door to the front. There is ample space for both lounge and dining furniture and provides a lovely seating area for anytime of the day or evening. Laminated flooring, two wall mounted radiators and wall mounted lights.
Master Bedroom
This spacious double bedroom is located to the rear of the property. The room is tastefully decorated and there is laminated flooring, wall mounted radiator and fitted double wardrobe fronted with mirrored sliding doors. There is ample space for a double bed and freestanding furniture and a door leads to the en-suite shower room.
En-Suite
The en-suite has been recently refitted with a modern suite comprising: W.C and wash hand basin. There is a double shower cubicle with shower fitted and splash wall panelling. There is vinyl flooring, wall mounted radiator and frosted double glazed window.
Bedroom Two
The second double bedroom is again located to the rear with a large double glazed window providing ample natural light into the room. The room is neutrally decorated and there is laminated flooring, wall mounted radiator and fitted double wardrobe fronted with mirrored sliding doors. Ample space for double bed and freestanding furniture.
Bedroom Three
The third double bedroom is located to the front of the property with a double glazed window overlooking the front garden grounds. This bright room has laminated flooring, wall mounted radiator and space for double bed and freestanding furniture.
Bedroom Four
The fourth bedroom is currently used as a study but would accommodate a single bed. There is laminated flooring, wall mounted radiator and double glazed window to rear.
Bathroom
The bathroom has been recently refitted with a luxury white suite comprising: W.C, wash hand basin and bath. There is a shower over the bath with splash panelling and glazed shower screen. Vinyl flooring, wall mounted radiator and storage space in fitted cupboards.
Gardens
There are well kept gardens to the front and rear of the property. The front is enclosed by ornamental walling and has a well manicured lawn with mature flowering borders. There is a driveway offering off-street parking and leads towards the single detached garage. There is also an additional single driveway on the left hand side of the building. The garage has an up and over door giving access, rear pedestrian door and power and light installed. The enclosed rear garden is designed for ease of maintenance in mind and has a large gravelled area, paved patio and timber garden shed.
General Information
*** Note to Solicitors ***
All formal offers should be emailed in the first instance to . Should your client's offer be accepted, please then send the Principle offer directly to the seller's solicitor upon receipt of the Notification of Proposed Sale which will be emailed to you.
Property Location
Marketed by Purplebricks, Head Office
Disclaimer Property descriptions and related information displayed on this page are marketing materials provided by Purplebricks, Head Office. estateagents365.uk does not warrant or accept any responsibility for the accuracy or completeness of the property descriptions or related information provided here and they do not constitute property particulars. Please contact Purplebricks, Head Office for full details and further information.


