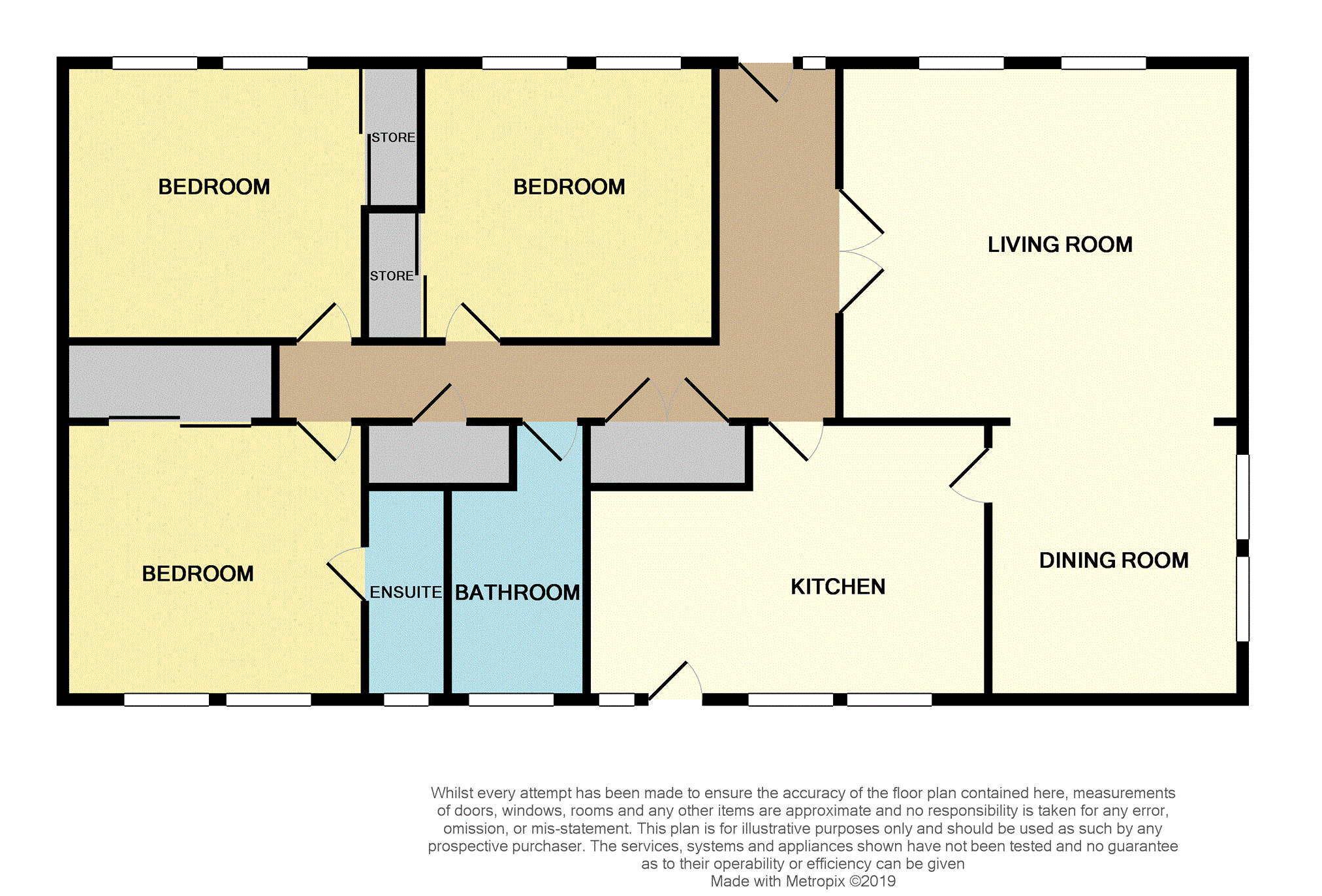Detached bungalow for sale in Cupar KY15, 3 Bedroom
Quick Summary
- Property Type:
- Detached bungalow
- Status:
- For sale
- Price
- £ 170,000
- Beds:
- 3
- Baths:
- 1
- Recepts:
- 1
- County
- Fife
- Town
- Cupar
- Outcode
- KY15
- Location
- Cupar Road, Cupar KY15
- Marketed By:
- Purplebricks, Head Office
- Posted
- 2024-04-08
- KY15 Rating:
- More Info?
- Please contact Purplebricks, Head Office on 024 7511 8874 or Request Details
Property Description
Countryside views.
Great opportunity to purchase a three bedroom detached bungalow in the peaceful village of Kettlebridge.
Close to local amenities and transport links. Easy commute to Cupar, Dundee and Glenrothes via the A92. Markinch and Ladybank train stations are only a short drive away.
Comprises of front and rear gardens, entrance hallway, spacious lounge, dining room, dining kitchen, master bedroom with en-suite and two further bedrooms, bathroom.
There is a timber garage and a driveway.
Entrance Hallway
Entrance is gained by a timber/opaque glazed door int the entrance hallway.
There are two large storage cupboards and the Baxi boiler is housed in one of these. Access to attic hatch. Radiator. Laminate flooring
Lounge
15' 10" x 14' 5"
The spacious lounge is accessed via French doors. There are three double glazed windows at the front of the bungalow that overlook the garden and have views of the surrounding countryside. Radiator. Carpeted. Opens in to dining area
Dining Room
11' X 9'3"
Spacious dining area with 2 double glazed windows to side of the property. Radiator. Laminate flooring.
Kitchen/Diner
16' x 11'
Another spacious room with three double glazed windows to the rear giving fabulous natural light. Floor standing and wall mounted storage units. 4 burner gas hob with coordinating electric oven.
1 and ½ bowl sink with drainer and mixer tap. Ample work surfaces. Tiled splashback. Space for washing machine and under counter fridge and freezer. Two radiators. Vinyl flooring. The rear garden can be accessed via a timber/ glass door.
Family Bathroom
10’ 9” x 5’ 5”
Low level wc, pedestal wash hand basin, panelled bath and mixer shower over bath. Opaque double glazed window to the rear of property. Ceramic tiles to the walls. Vinyl flooring. Radiator.
Master Bedroom
11’ 3” x 11’ 10”
Two double glazed windows to the back of the bungalow overlooking the rear garden. Mirrored wardrobes with sliding doors giving ample shelving and storage space for you. Radiator. Carpeted .
En-Suite
6’ 1” x 8’ 8”
Low level wc, pedestal wash hand basin, walk in shower with mains mixer . Vinyl flooring. Ceramic tiles to walls. Opaque double glazed window to the rear of the bungalow. Radiator.
Bedroom Two
11’ x 12’2”
Good size double bedroom with two double glazed windows to the front. Mirrored wardrobes with sliding doors . Radiator and carpeted.
Bedroom Three
10' 11" x 11' 6"
Additional double bedroom with two double glazed windows to front of property. Mirrored wardrobes with sliding doors . Radiator. Carpeted.
Rear Garden
Generous garden with mature planting and a large paved patio area. Timber fence and brick wall surround. This is a wonderful garden for nature – an absolute haven!
Timber garage and off street parking.
Property Location
Marketed by Purplebricks, Head Office
Disclaimer Property descriptions and related information displayed on this page are marketing materials provided by Purplebricks, Head Office. estateagents365.uk does not warrant or accept any responsibility for the accuracy or completeness of the property descriptions or related information provided here and they do not constitute property particulars. Please contact Purplebricks, Head Office for full details and further information.


