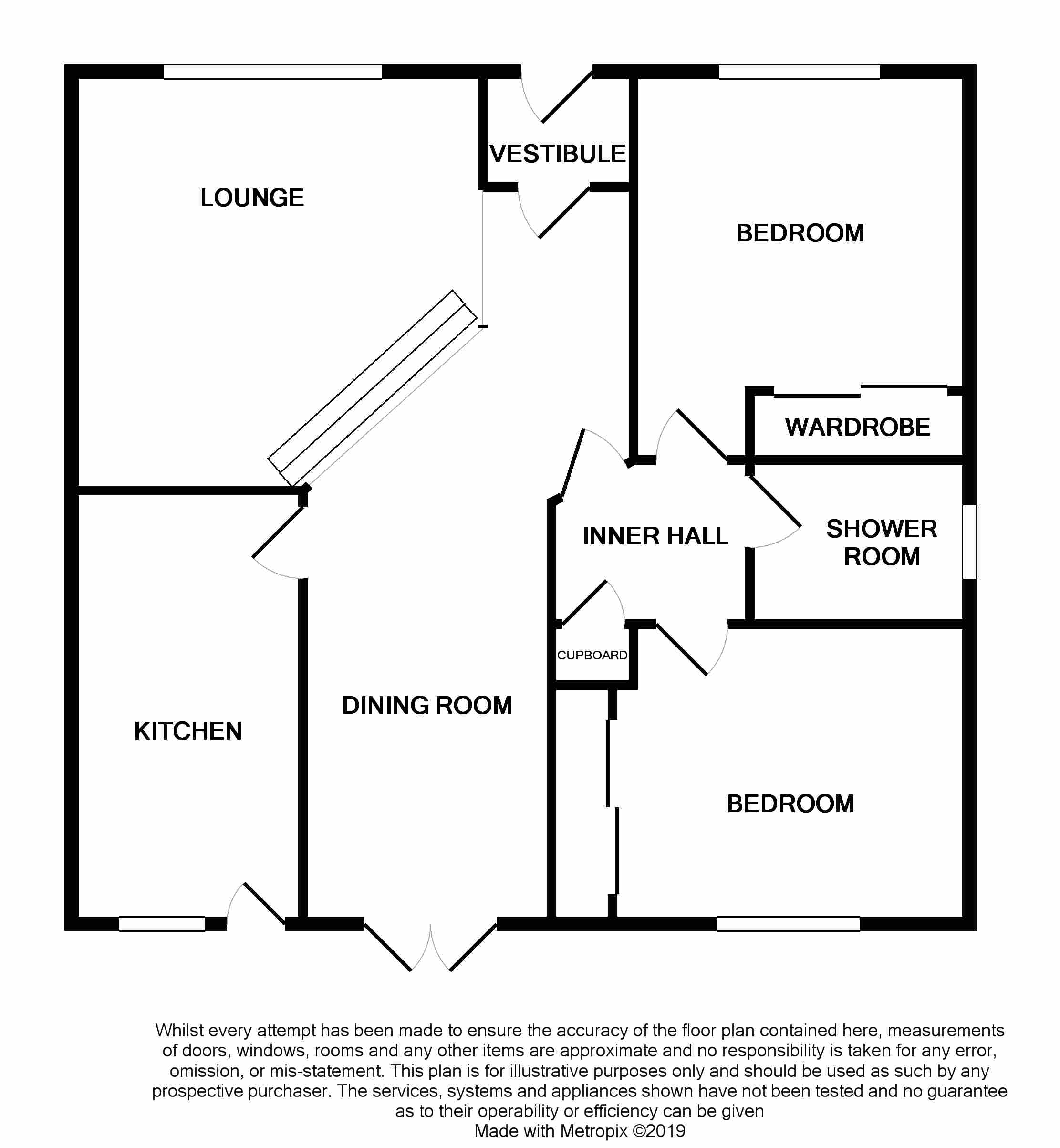Detached bungalow for sale in Cowdenbeath KY4, 2 Bedroom
Quick Summary
- Property Type:
- Detached bungalow
- Status:
- For sale
- Price
- £ 195,000
- Beds:
- 2
- Baths:
- 1
- Recepts:
- 2
- County
- Fife
- Town
- Cowdenbeath
- Outcode
- KY4
- Location
- Curling Knowe, Crossgates, Cowdenbeath KY4
- Marketed By:
- Regents Estates and Mortgages
- Posted
- 2024-04-08
- KY4 Rating:
- More Info?
- Please contact Regents Estates and Mortgages on 01383 697017 or Request Details
Property Description
The specification, appointment, address and property style of this impressive detached bungalow will delight and appeal.
Subjects are set within substantial, complimentary grounds that challenge the interior for the most desirable feature.
Before you even enter the home, consider the specification. Gas fired central heating, double glazing, quality internal doors, timber facias and finishings. Decorated ceilings, recessed downlighting, tiled floors and both integrated and free standing appliances (including range cooker) within kitchen. Externally there are substantial garden grounds with ample off street parking for several cars. The 19 foot garage is detached with tiled roof.
Internally property features spacious apartments of attractive layout, having been completed to an exacting specification.
Outer door at front to entrance vestibule giving access to a marvellous 30 foot living space incorporating delightful lounge and dining room.
Kitchen is appointed off dining room and itself extends to 15 feet.
Inner hall has doors to both double bedrooms and wet room. The bedrooms are interchangeable as master and have double, mirror door wardrobes built into both.
The truly privileged plot encircles and enhances. Various lawn, stone chipped and patio areas are punctuated by cultivated sections and delightful trees.
A quite special bungalow in a delightful setting, we strongly advise early inspection.
Crossgates is located to the east of Dunfermline and is ideally placed for the M90/A90 motorway network therefore making this area an ideal commuter base with all major centres within easy travelling distance. Crossgates itself has ample every day facilities including local shops, public houses and primary schooling. Dunfermline is a short drive away and offers excellent shopping and educational establishments.
Entrance Vestibule
Outer door at front to greeting area. Finished with tiled floor. Glass panelled door to lounge.
Lounge/ (19'9 x 14'6)
The split level lounge is open to dining room and extends to 30 feet. Lounge is set to front with double glazed window formation. Decorated ceiling with recessed down lighting.
Deliberately left open plan to dining room to create a large, open and attractive living area.
Access is given to inner hall.
Dining Room (15'5 x 8'8)
Offering ample space for dining furniture. Completed with French door to garden.
Door to kitchen.
Kitchen (15 x 8'6)
Wall and base storage units with complimentary worktop surfaces. One and a half bowl sink and drainer.
Integrated refrigerator, freezer and cooker hood. Range cooker with induction hob, washing machine, dishwasher and tumble drier are all included with sale. Double glazed window overlooks garden. Door gives access.
Inner Hall
Completed with fitted cupboard. Hatch to attic. Doors to both double bedrooms and wet room.
Master Bedroom (14 x 11'6)
Principal bedroom is spacious, attractive and front facing.
Built in double, mirror door wardrobe allowing full useable space of room.
Bedroom 2 (11'10 x 10'7)
Second bedroom could serve as master if so desired. Again completed with double, mirror door wardrobe.
Double glazed window formation frames the aspect to garden.
Wet Room (7'9 x 5'6)
Wc, wash hand basin and shower area within wet room. Opaque windows are double glazed. Chrome radiator.
Garage
The extensive off street parking in driveway and in front of garage allows space for numerous vehicles. Detached garage is 19 feet, has front up and over door and pitched roof.
Gardens
Several patios, areas laid to lawn and stone chipped sections all feature.
Cultivated and barked areas punctuated by trees.
It is not an exaggeration to say, that many will want this home for the potential, beauty and size of garden grounds.
Extras
Gas central heating; Double glazing; Integrated and free standing kitchen appliances; Carpets
Property Location
Marketed by Regents Estates and Mortgages
Disclaimer Property descriptions and related information displayed on this page are marketing materials provided by Regents Estates and Mortgages. estateagents365.uk does not warrant or accept any responsibility for the accuracy or completeness of the property descriptions or related information provided here and they do not constitute property particulars. Please contact Regents Estates and Mortgages for full details and further information.


