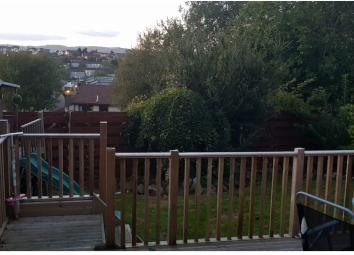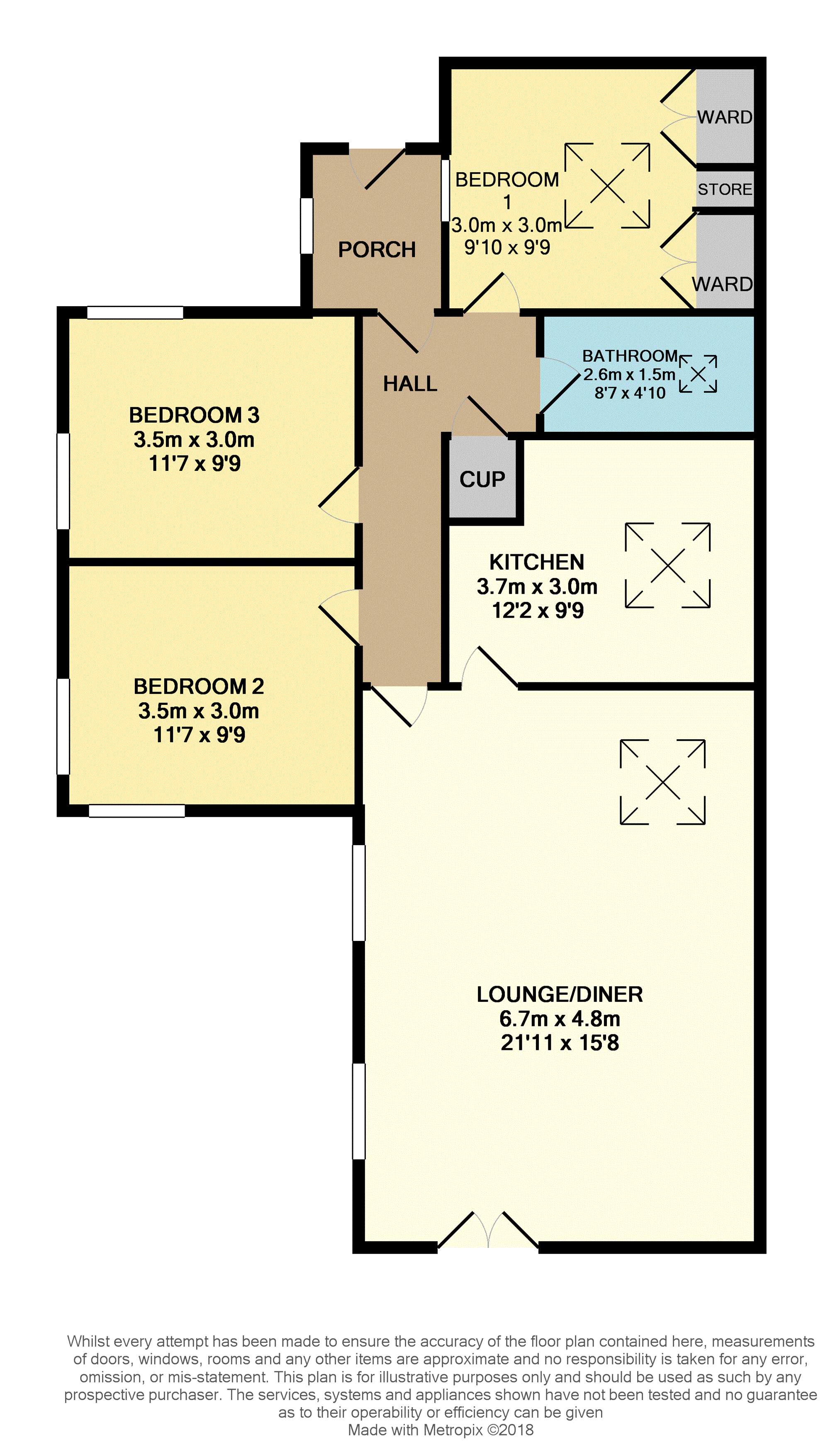Detached bungalow for sale in Cowdenbeath KY4, 3 Bedroom
Quick Summary
- Property Type:
- Detached bungalow
- Status:
- For sale
- Price
- £ 170,000
- Beds:
- 3
- Baths:
- 1
- Recepts:
- 1
- County
- Fife
- Town
- Cowdenbeath
- Outcode
- KY4
- Location
- Foulford Road, Cowdenbeath KY4
- Marketed By:
- Purplebricks, Head Office
- Posted
- 2024-05-14
- KY4 Rating:
- More Info?
- Please contact Purplebricks, Head Office on 024 7511 8874 or Request Details
Property Description
If you are looking for privacy this bungalow is for you - book your viewing!
Tucked away up a private drive with beautiful views
This spacious detached bungalow is quietly situated yet close to excellent local amenities and transport links.
The property is tastefully decorated and benefits from double glazing, gas central heating, private garden and detached garage.
In brief the accommodation comprises: Entrance porch, hall, lounge/dining room, kitchen, 3 double bedrooms and bathroom with shower.
Viewing is highly recommended.
Porch
Access to the property is via an entrance porch which leads into the hallway. There is laminated flooring and a double glazed window to the side.
Hall
The hall gives access to all the accommodation and there is a fitted carpet and useful storage cupboard.
Lounge/Dining Room
This generously proportioned public room is located to the rear with French doors leading to the rear garden, two additional windows to the side and a skylight above the dining area offer additional natural light. The room is tastefully decorated and a brick built fire place and chimney breast acts as a focal point of the room. There is ample space for both lounge and dining furniture and a door leads through to the kitchen.
Kitchen
The kitchen is fitted with an excellent supply of base and wall mounted until with contrasting worktops and splashback tiling. There is an integrated hob, oven and extractor hood. There is space for a fridge freezer and plumbing is installed for an automatic washing machine. There is tiling to the floor and a skylight providing natural light.
Bedroom One
This spacious master bedroom is located to the front and natural light is provided by a skylight and double glazed window looking into the porch. Two fitted wardrobes provide ample natural light and there is a fitted carpet and wall mounted radiator ample space for double bed and freestanding furniture.
Bedroom Two
The second double bedroom is located to the side with two double glazed windows, laminate flooring and wall mounted radiator. Space for double bed.
Bedroom Three
The third bedroom is located to the side with two double glazed windows, laminate flooring and wall mounted radiator. Space for double bed.
Bathroom
The bathroom is fitted with a white three piece suite comprising: W.C, wash hand basin and corner bath. There is a shower over the bath, splashback tiling and a shower curtain. Tiled flooring, wall mounted radiator and skylight.
Gardens
The property benefits from private enclosed gardens to the rear. There is a paved patio area directly access from the lounge which leads onto a large decked area with a well manicured lawn beyond. There is also a detached garage to the front with off street parking. A private lane off Foulford Road gives access to the property.
General Information
*** Note to Solicitors ***
All formal offers should be emailed in the first instance to . Should your client's offer be accepted, please then send the Principle offer directly to the seller's solicitor upon receipt of the Notification of Proposed Sale which will be emailed to you.
Property Location
Marketed by Purplebricks, Head Office
Disclaimer Property descriptions and related information displayed on this page are marketing materials provided by Purplebricks, Head Office. estateagents365.uk does not warrant or accept any responsibility for the accuracy or completeness of the property descriptions or related information provided here and they do not constitute property particulars. Please contact Purplebricks, Head Office for full details and further information.


