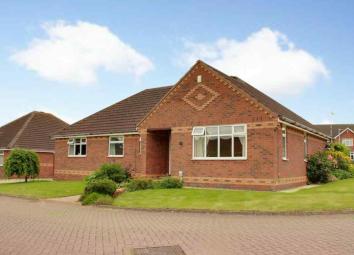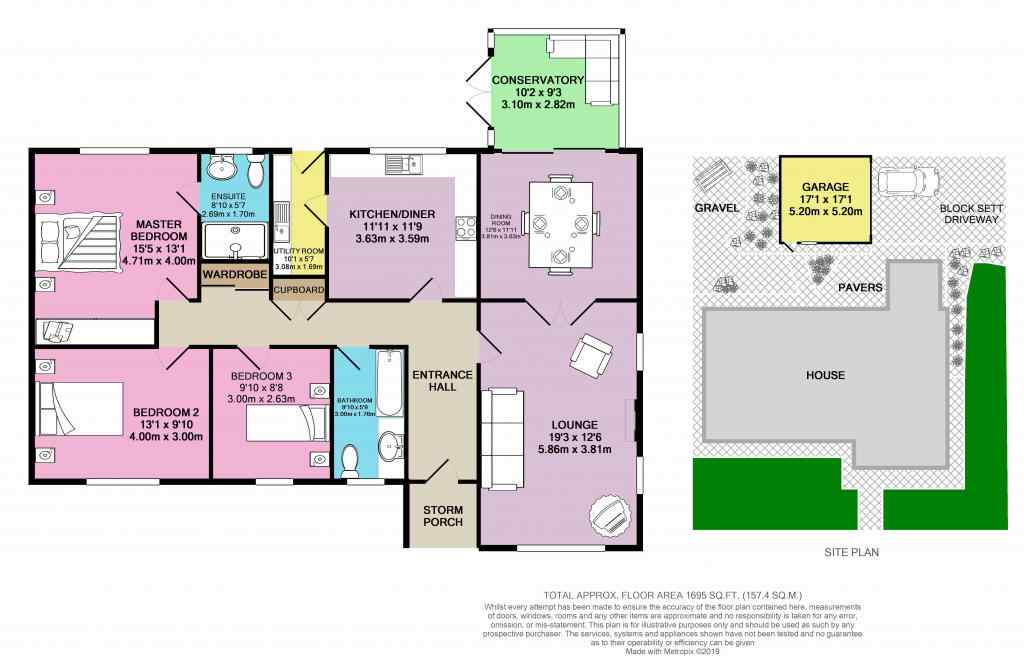Detached bungalow for sale in Cottingham HU16, 3 Bedroom
Quick Summary
- Property Type:
- Detached bungalow
- Status:
- For sale
- Price
- £ 350,000
- Beds:
- 3
- Baths:
- 1
- Recepts:
- 1
- County
- East Riding of Yorkshire
- Town
- Cottingham
- Outcode
- HU16
- Location
- Mill Rise, Skidby, Cottingham HU16
- Marketed By:
- EweMove Sales & Lettings - Beverley
- Posted
- 2024-04-27
- HU16 Rating:
- More Info?
- Please contact EweMove Sales & Lettings - Beverley on 01482 763863 or Request Details
Property Description
If single storey living beckons you take a look at this detached property on a large corner plot in a quiet cul de sac in Skidby. It is spacious, has driveway parking, a large garage and gardens to three sides. There is no onward chain. Take a look.
There is a wealth of space both inside and out at this much loved bungalow on Mill Rise, Skidby. You can't help but be impressed as you pull up outside - it is obviously well maintained. It's on a large corner plot in an elevated position and it oozes kerb appeal.
There's open lawn to the front and side and a private enclosed low maintenance garden to the rear.
There's parking on the driveway for a couple of cars and if under cover parking is preferred the over sized single garage provides this.
Enter the bungalow via the storm porch and step into the entrance hallway. From here you can access the lounge, kitchen/diner, all three bedrooms and the bathroom.
You'll notice there is a good deal of natural light and this stays with you as you move from room to room.
The lounge is warm and welcoming - a fabulous area to relax and enjoy the company of family and friends. Double doors lead you into the dining room from here. If you need more space just leave these double doors open or if you need two separate rooms the option is there to keep these doors closed.
From the dining room slide open the double doors - this leads you into the conservatory.
The conservatory is a useful addition reception room. Chill out in here and enjoy views across your garden all year long no matter what the weather. The garden is a mix of pavers, gravel and flower beds. This combination creates an attractive yet low maintenance area for you to spend time in during the warmer months.
The kitchen diner is a good square shaped room. There's ample space for a dining table and chairs giving you the option to have this as your main dining space and freeing up the more formal dining area for other uses. The kitchen has a good range of fitted wall and base cabinets. The utility room is to the left hand side. It has extra storage and space for white goods. A doorway leads out into the rear garden.
The remaining rooms are the three bedrooms, en-suite shower room and bathroom.
Two of the bedrooms are doubles and the third is a very generous sized single.
The main bedroom has the luxury of its very own en-suite shower room and this was newly fitted in August 2016.
Please take a moment to study our 2 D and 3 D colour floor plans and browse through our photographs. If you would like to view this property please call us and we will be delighted to arrange to show you around.
This property includes:
- Storm Porch
- Entrance Hall
Barrier carpet. Carpeted beyond. Dado rail. Coving. Built in storage cupboard. Double wardrobe. - Lounge
5.86m x 3.81m (22.3 sqm) - 19' 2" x 12' 6" (240 sqft)
Carpeted. Coving. Adams style fireplace with gas fire inset. Double doors lead through to the dining room. - Dining Room
3.81m x 3.63m (13.8 sqm) - 12' 6" x 11' 10" (148 sqft)
Carpeted. Coving. Sliding patio doors lead through to the conservatory. - Conservatory
3.1m x 2.82m (8.7 sqm) - 10' 2" x 9' 3" (94 sqft)
Tiled flooring. Ceiling fan. Double doors to the left open out onto the garden. - Kitchen Diner
3.63m x 3.59m (13 sqm) - 11' 10" x 11' 9" (140 sqft)
Vinyl flooring. A good range of fitted wall and base cabinets. Contrasting counter tops. Built in oven. Gas hob with extractor fan over. Composite 1.5 bowl sink/drainer. Mixer tap. Partially tiled walls. Recessed spotlights. Plenty of room for a table and chairs. - Utility Room
3.08m x 1.69m (5.2 sqm) - 10' 1" x 5' 6" (56 sqft)
Vinyl flooring. Stainless steel single bowl sink/drainer. Loft hatch. (Loft is fully boarded out. Fitted ladder). Location of boiler - Ideal Classic (Regularly serviced - British Gas Contract). Space for white goods. - Master Bedroom with Ensuite
4.71m x 4m (18.8 sqm) - 15' 5" x 13' 1" (202 sqft)
Double. Carpeted. A good range of fitted furniture. Coving. En-suite shower room. - Ensuite Shower Room
2.69m x 1.7m (4.5 sqm) - 8' 9" x 5' 6" (49 sqft)
Vinyl flooring. Shower cubicle. Hand wash basin. WC. Chrome heated towel rail. Recessed spotlights. - Bedroom 2
4m x 3m (12 sqm) - 13' 1" x 9' 10" (129 sqft)
Double. Carpeted. Coving. - Bedroom 3
3m x 2.63m (7.8 sqm) - 9' 10" x 8' 7" (84 sqft)
Large single. Carpeted. - Bathroom
3m x 1.76m (5.2 sqm) - 9' 10" x 5' 9" (56 sqft)
Vinyl flooring. Fully tiled walls. Bath with shower over. Glass shower screen. Hand wash basin. Vanity unit. WC. - Garage (Single)
5.2m x 5.2m (27 sqm) - 17' x 17' (291 sqft)
A large brick built single garage with courtesy side door. Pitched roof. - Driveway
Brick sett. Parking for 2 cars. - Front Garden
Laid to lawn. Assorted shrubs. - Side Garden
Laid to lawn. Assorted shrubs. - Rear Garden
Majority low maintenance. A mix of pavers, gravel and assorted flower beds. Timber fencing marks the boundary.
Please note, all dimensions are approximate / maximums and should not be relied upon for the purposes of floor coverings.
Additional Information:
Band E
Band F (21-38)
Marketed by EweMove Sales & Lettings (Beverley) - Property Reference 24294
Property Location
Marketed by EweMove Sales & Lettings - Beverley
Disclaimer Property descriptions and related information displayed on this page are marketing materials provided by EweMove Sales & Lettings - Beverley. estateagents365.uk does not warrant or accept any responsibility for the accuracy or completeness of the property descriptions or related information provided here and they do not constitute property particulars. Please contact EweMove Sales & Lettings - Beverley for full details and further information.


