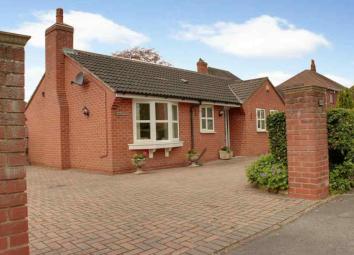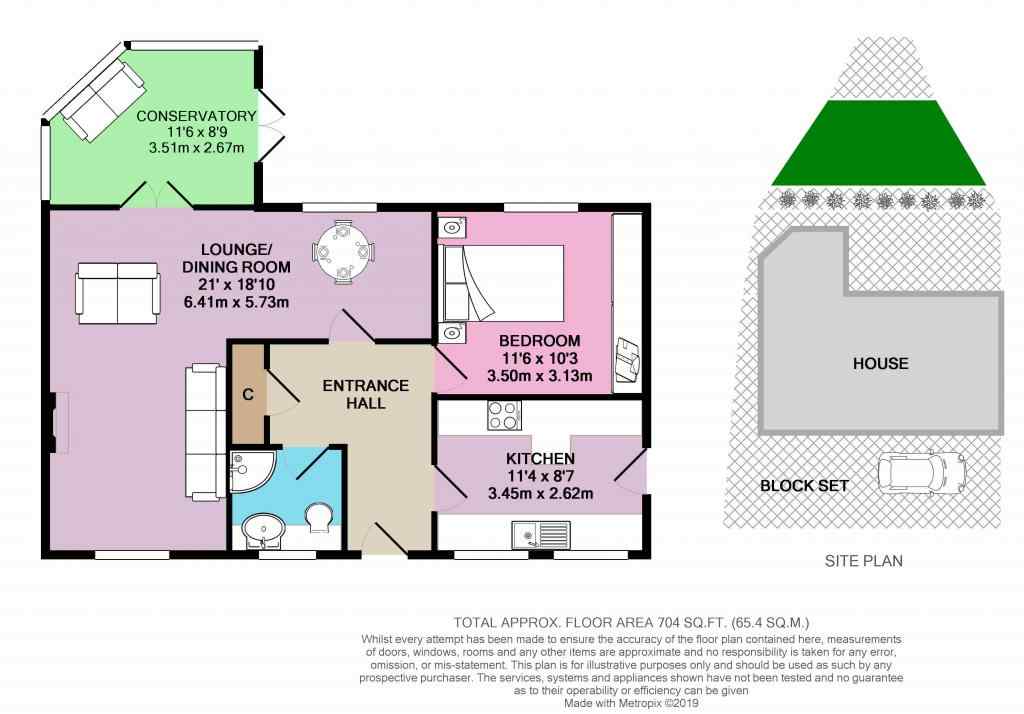Detached bungalow for sale in Cottingham HU16, 1 Bedroom
Quick Summary
- Property Type:
- Detached bungalow
- Status:
- For sale
- Price
- £ 280,000
- Beds:
- 1
- Baths:
- 1
- Recepts:
- 1
- County
- East Riding of Yorkshire
- Town
- Cottingham
- Outcode
- HU16
- Location
- Mill Beck Lane, Cottingham HU16
- Marketed By:
- EweMove Sales & Lettings - Beverley
- Posted
- 2024-04-08
- HU16 Rating:
- More Info?
- Please contact EweMove Sales & Lettings - Beverley on 01482 763863 or Request Details
Property Description
No onward chain. This beautifully presented, spacious bungalow close to Cottingham village centre has plenty of off road parking and a south westerly facing garden. This versatile property, formerly a 2 bed and easily reverted, could be just perfect for you. Come and take a look.
If you've been searching for your perfect retirement home, somewhere that has been well maintained and offers space both inside and out as well as being within easy walking distance of the shops you could have hit the jackpot here.
Light and airy throughout you'll feel right at home here. There's plenty of parking on the front for family and friends and a glorious south westerly facing garden to sit out in and enjoy when the weather permits
The present owner has lived here very happily for the past 17 years. The location has been perfect and the parking a big plus. Good road connections have been useful too. Sadly now it is tome to downsize but this does pave the way for someone else to enjoy what she has.
This property has real kerb appeal. It looks neat from the outside and once you step inside you will not be disappointed.
The entrance hallway leads through to the kitchen, bedroom and shower room.
All rooms are a decent size - the lounge even more so as it has been reconfigured in the past and is now L shaped. This was achieved by utilising one of the bedrooms and it would be very easy to convert this back to its former layout if this suited the new owner.
The bedroom is a double and has the luxury of a range of fitted furniture. Extra storage can also been found in the entrance hallway.
The conservatory is a nice addition to this bungalow as not only does it provide an extra reception area but it is a lovely place to sit and relax and enjoy the view across the well maintained and landscaped rear garden all year round no matter what the weather.
Bungalows are short in number and well presented ones like this that have the perfect combination of indoor and outdoor space are hard to come by.
Please take a moment to study our 2 D and 3 D colour floor plans and browse through our photographs. If you would like to view this property please call us and we will be delighted to arrange for you to be shown around.
This property includes:
- Entrance Hall
Carpeted. Loft access (not boarded). - Lounge Diner
6.41m x 5.73m (36.7 sqm) - 21' x 18' 9" (395 sqft)
Carpeted. Gas fire. L Shaped. Part of this room was formerly bedroom 2 and will easily revert. - Kitchen
3.45m x 2.62m (9 sqm) - 11' 3" x 8' 7" (97 sqft)
Laminate flooring. A good range of fitted wall and base cabinets. Contrasting counter tops. Breakfast bar seating. Integrated appliances include a double oven, fridge, freezer and dish washer. Recessed spotlights. Coving. - Conservatory
3.51m x 2.67m (9.3 sqm) - 11' 6" x 8' 9" (100 sqft)
Carpeted. Ceiling fan. Doorway onto rear garden. - Bedroom 1
3.5m x 3.13m (10.9 sqm) - 11' 5" x 10' 3" (117 sqft)
Double. Carpeted. Fitted furniture (Just 3 years old). - Shower Room
1.9m x 1.78m (3.3 sqm) - 6' 2" x 5' 10" (36 sqft)
Tiled flooring. Curved shower cubicle. Hand wash basin. Fitted furniture. WC. Tiled walls. - Front Garden
Block sett. Parking for several cars in comfort. - Rear Garden
South westerly facing. Beautifully landscaped and well maintained. A brick sett patio gives way to a raised gravel area with lawn beyond. Shed. Timber fencing marks the boundary. Gateway access to wither side.
Please note, all dimensions are approximate / maximums and should not be relied upon for the purposes of floor coverings.
Additional Information:
Band D
Band C (69-80)
Marketed by EweMove Sales & Lettings (Beverley) - Property Reference 24144
Property Location
Marketed by EweMove Sales & Lettings - Beverley
Disclaimer Property descriptions and related information displayed on this page are marketing materials provided by EweMove Sales & Lettings - Beverley. estateagents365.uk does not warrant or accept any responsibility for the accuracy or completeness of the property descriptions or related information provided here and they do not constitute property particulars. Please contact EweMove Sales & Lettings - Beverley for full details and further information.


