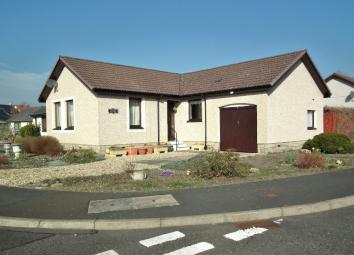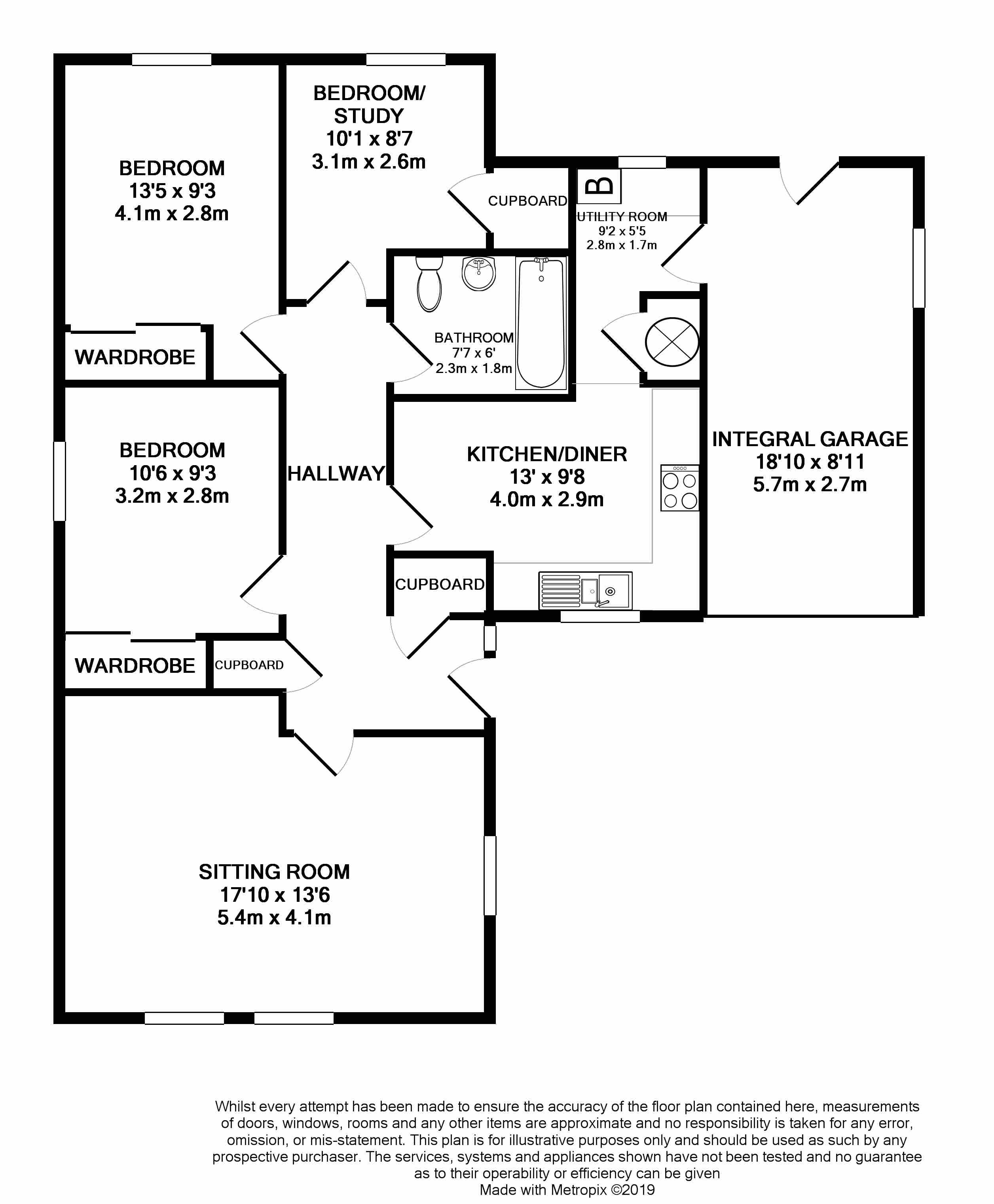Detached bungalow for sale in Coldstream TD12, 3 Bedroom
Quick Summary
- Property Type:
- Detached bungalow
- Status:
- For sale
- Price
- £ 195,000
- Beds:
- 3
- Baths:
- 1
- Recepts:
- 1
- County
- Scottish Borders
- Town
- Coldstream
- Outcode
- TD12
- Location
- Hirsel View, Coldstream TD12
- Marketed By:
- JD Clark and Allan Ltd
- Posted
- 2019-04-26
- TD12 Rating:
- More Info?
- Please contact JD Clark and Allan Ltd on 01361 307011 or Request Details
Property Description
This highly desirable detached bungalow enjoys a prime location within an attractive and sought after residential development of varying styles on the outskirts of the town. It provides bright, spacious and well proportioned accommodation comprising:- Hall, Sitting Room, Dining Kitchen, Utility Room, 3 Bedrooms, Bathroom and integrated garage. Double glazing and gas central heating are installed and the property also benefits from excellent storage facilities. Low maintenance garden ground wraps around the property an integrated single garage and good sized driveway provide excellent off-street parking.
Coldstream is an historic town lying on the Banks of the River Tweed which forms the natural boundary between Scotland and England. Birthplace of the renowned Coldstream Guards, it boasts a variety of shops and recreational pursuits such as golf, tennis, beautiful riverside walks and of course fishing. The local primary school is only a five minute walk and secondary schooling is catered for by the new high schools in Duns (approx 10 miles) or Kelso (approx 9 miles). Other border towns are easily accessible as are both Edinburgh and Newcastle via the mainline train station at Berwick-upon-Tweed (approx 15 miles).
Accommodation
hall
The front door with glazed side panel accesses a well proportioned, l-shaped hallway. Large cloaks cupboard and further cupboard with shelf and hanging rail. Two pendant light fittings, loft access, telephone point, smoke alarm, radiator and 2 x 13 amp power points.
Sitting room - 5.4m x 4.1m (17' 10” x 13' 6”) at widest
A bright and spacious room with double front facing windows and further side facing window. Two pendant light fittings with dimmer switches. TV aerial connection, two radiators and 10 x 13 amp power points.
Breakfasting kitchen -; 4.0m x 2.9m (13' 0” x 9' 8”)
Another bright room with front facing window fitted with roller blind. A range of medium oak base and wall mounted units with splashback tiling provide ample storage and work surfaces. Cream coloured composite 1½ bowl sink with mixer tap. Integrated Hotpoint double oven and four ring gas hob with extractor hood over. Karndean, slate effect flooring and five spot light fitting, cooker point, radiator and 9 x 13 amp power points. Open access to:-
Utility room
Rear facing window. Base unit with work top over. Automatic washing machine and tumble dryer. Airing cupboard housing the hot water tank. Wall mounted central heating boiler. Pendant light fitting, carbon monoxide detector, radiator, 2 x 13 amp power points and other appliance points. Door to garage.
Returning to the hall:-
Bedroom 1 - 3.2m x 2.8m (10' 6” x 9' 3”)
A well proportioned bedroom with side facing window. Built-in double wardrobe with mirrored sliding doors. Pendant light fitting, radiator and 6 x 13 amp power points.
Bedroom 2 - 4.1m x 2.8m (13' 5” x 9' 3”)
With rear facing window fitted with brass curtain pole. Built-in double wardrobe with mirrored sliding doors. TV aerial connection and telephone point. Pendant light fitting, radiator and 6 x 13 amp power points.
Bedroom 3 - 3.1m x 2.6m (10' 1” x 8' 7”) at longest and widest
An l-shaped bedroom with rear facing window. Built-in cupboard with shelf and hanging rail. Pendant light fitting, radiator and 6 x 13 amp power points.
Bathroom - 3.08m x 2.40m (7' 7” x 6' 0”)
An internal bathroom with cream coloured three piece suite comprising pedestal wash-hand basin, WC and bath with shower over and splashback tiling. Vinyl flooring, bathroom cabinet and pine accessories. Shaver point, ceiling light fitting, extractor fan and radiator.
Outside
Garage - 5.77m x 2.72m (18' 11” x 8' 11”)
A paved driveway accesses an integrated single garage with side facing window, up and over door to the front, pedestrian door to rear garden and internal door to utility room. Wall mounted shelving, overhead storage and excellent workshop facilities. Fuse board, electric meter and 2 x 13 amp power points.
Garden
The property is surrounded by a good sized area of low maintenance garden ground. The front garden is open and is mainly laid to paving and gravel interspersed with flower beds. The sheltered and private rear garden is also mainly laid to paving and gravel with flower beds and borders. Pedestrian access can be gained by two wooden gates, one to the side and one to the front of the property. A greenhouse lies to one side and an outside tap is located to the rear of the property.
Extras
All floor coverings, blinds and curtains are included in the sale along with the aforementioned white goods in the utility room.
Council tax band E
Energy efficiency rating D.
Services
The property is served by mains gas, electricity, water and drainage. There are telephone and satellite connections.
Viewing
Viewing is highly recommended but strictly by appointment. This can be arranged through the Selling Solicitors.
Offers
Anyone seriously interested in purchasing the property should, preferably through their Solicitor, contact J.D. Clark & Allan as soon as possible to
have their interest noted and will be expected to provide the Selling Agents with information on the source of funds with suitable confirmation of their ability to finance the purchase. They will then be notified if a closing date for offers is fixed. The sellers are not however obliged to fix a closing date and are entitled to accept any offer at any time. Written offers should be submitted by a solicitor. The Selling Agents reserve the right to resume viewings in the event of unreasonable delay by the purchaser in concluding missives.
Note
These particulars, while believed to be correct, are not guaranteed. The measurements are approximate and for guidance only.
Property Location
Marketed by JD Clark and Allan Ltd
Disclaimer Property descriptions and related information displayed on this page are marketing materials provided by JD Clark and Allan Ltd. estateagents365.uk does not warrant or accept any responsibility for the accuracy or completeness of the property descriptions or related information provided here and they do not constitute property particulars. Please contact JD Clark and Allan Ltd for full details and further information.


