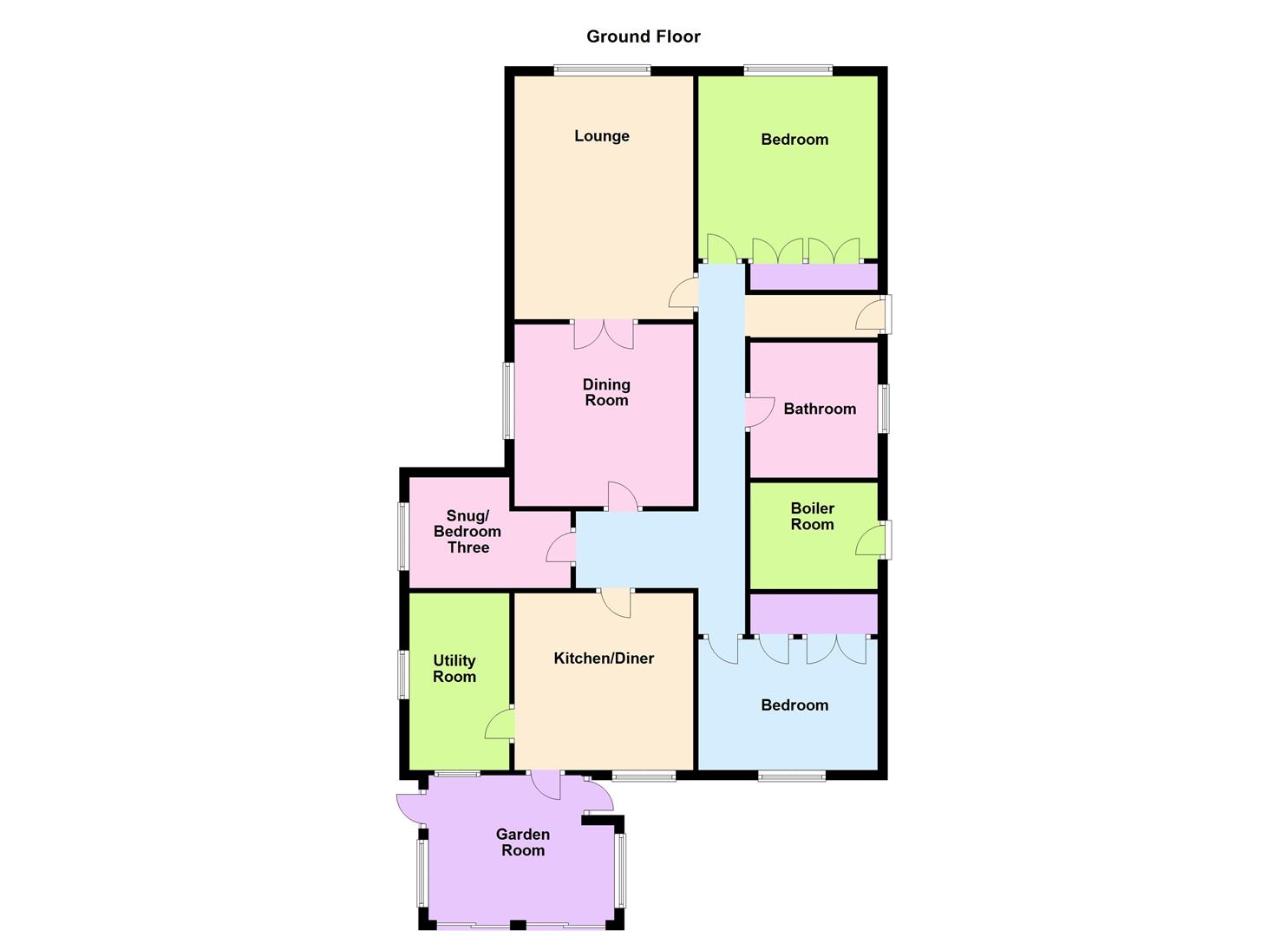Detached bungalow for sale in Coalville LE67, 3 Bedroom
Quick Summary
- Property Type:
- Detached bungalow
- Status:
- For sale
- Price
- £ 315,000
- Beds:
- 3
- Baths:
- 1
- Recepts:
- 2
- County
- Leicestershire
- Town
- Coalville
- Outcode
- LE67
- Location
- Ibstock Road, Ellistown, Coalville LE67
- Marketed By:
- Newton Fallowell - Coalville
- Posted
- 2024-04-08
- LE67 Rating:
- More Info?
- Please contact Newton Fallowell - Coalville on 01530 229212 or Request Details
Property Description
***great opportunity to purchase A spacious and versatile detached bungalow, standing on A good size plot*** Newton Fallowell has pleasure in bringing to market this charming detached bungalow located in the village of Ellistown. The accommodation comprises; Entrance Hall, Reception Hallway, Lounge, Dining Room, Snug/Bedroom Three, Two further Bedrooms, Kitchen/Diner, Utility Room, Garden Room, Boiler Room and Bathroom. Outside there is a substantial garden, driveway with ample parking and detached single garage. The property is well placed for local amenities, road links and motorway networks. ***do not miss out, contact newton fallowell on to arrange A viewing***
Entrance Hall
Enter via the side entrance door into the hallway which gives access to bedroom two, lounge, bathroom and access to reception hallway.
Reception Hallway
Access to dining room, sitting room, kitchen and bedroom one.
Bedroom One
3.66m x 3.72m to wardrobes
(12'0" x 12'2" to wardrobes)
Upvc bow window to the front elevation, central heating radiator, built-in wardrobes and coving to the ceiling.
Lounge (3.65m x 4.96m (11'11" x 16'3"))
Upvc double glazed bow window to the front elevation, central heating radiator, coving to the ceiling, feature fireplace inset with gas fire and television point.
Dining Room (3.64m x 3.71m (11'11" x 12'2"))
Upvc double glazed bow window to the side elevation, coving to the ceiling and central heating radiator.
Snug/Bedroom Three (3.28m x 2.44m/2.82m max (10'9" x 8'0"/9'3" max))
3.29m x 2.44m/2.84m max
(10'9" x 8'0"/9'3" max)
Upvc double glazed window to the side elevation, central heating radiator, television point and coving to the ceiling.
Kitchen/Diner (3.65m x 3.61m (11'11" x 11'10"))
Fitted with a range of floor standing and wall mounted units with complementary splash-back tiling, ceramic tiled floor, sink and drainer unit with mixer tap, cooker point and space for further appliances, central heating radiator and upvc double glazed door leading into the garden room.
Utility Room (2.00m x 3.59m (6'6" x 11'9"))
Upvc double glazed window to the side elevation, ceramic tiled floor, space and plumbing for appliances.
Garden Room (3.77m/3.09m x 2.96m (12'4"/10'1" x 9'8"))
Wooden construction with doors leading out onto the rear garden and access to driveway.
Bedroom Two (2.67m x 3.63m to wardrobes (8'9" x 11'10" to wardr)
Upvc double glazed window to the rear elevation, central heating radiator and fitted wardrobes.
Boiler Room (2.50m x 2.17m (8'2" x 7'1"))
With door to the side elevation, central heating boiler and loft access.
Bathroom
Panelled bath with shower over, low level w.C, wash hand basin, coving to the ceiling, extractor fan and central heating radiator.
Outside
Mature established gardens to the front side and rear with detached garage, driveway providing ample off road parking.
Detached Garage
With up and over door, power and lights.
Please Note
Property Location
Marketed by Newton Fallowell - Coalville
Disclaimer Property descriptions and related information displayed on this page are marketing materials provided by Newton Fallowell - Coalville. estateagents365.uk does not warrant or accept any responsibility for the accuracy or completeness of the property descriptions or related information provided here and they do not constitute property particulars. Please contact Newton Fallowell - Coalville for full details and further information.


