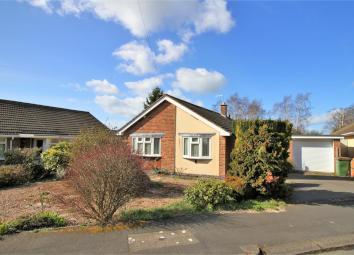Detached bungalow for sale in Coalville LE67, 3 Bedroom
Quick Summary
- Property Type:
- Detached bungalow
- Status:
- For sale
- Price
- £ 220,000
- Beds:
- 3
- Baths:
- 1
- Recepts:
- 1
- County
- Leicestershire
- Town
- Coalville
- Outcode
- LE67
- Location
- Thirlmere, Coalville LE67
- Marketed By:
- Newton Fallowell - Coalville
- Posted
- 2019-04-29
- LE67 Rating:
- More Info?
- Please contact Newton Fallowell - Coalville on 01530 229212 or Request Details
Property Description
**being sold with no upward chain - three bedroom detached bungalow, kitchen, lounge/diner, bathroom, conservatory, driveway & gardens** Newton Fallowell has pleasure in bringing to market this three bedroom detached bungalow located in a popular area of Coalville. The property is ideally placed for schools, local amenities, road links and motorway networks. The accommodation comprises; Hall, W.C., Kitchen, Lounge/Diner, Conservatory, Three Bedrooms, Shower Room and Rear Lobby. Externally there are front and rear gardens, driveway and garage. **contact newton fallowell on to arrange A viewing**
Hall
Upvc double glazed door and window to the front elevation, central heating radiator and cloaks cupboard.
W.C.
Low level w.C., wash hand basin and double glazed window to the front elevation.
Kitchen (3.33m x 4.45m max (10'11" x 14'7" max))
Fitted with a range of wall and base units, contrasting worktops, sink and drainer unit with mixer tap, integrated fridge, built-in oven and hob with extractor hood over. Double glazed window to the rear elevation, single glazed window to the side, single glazed door to lobby, skylight window, breakfast bar, airing cupboard and door to lounge/diner.
Lounge/Diner
Lounge Area (4.01m x 6.30m (13'1" x 20'8"))
Gas fire, central heating radiator, coving to ceiling, single glazed window to the side elevation and single glazed door to conservatory. Open plan to:
Dining Area (2.97m x 2.59m (9'8" x 8'5"))
Single glazed window to the rear elevation, coving to ceiling and central heating radiator.
Conservatory (5.79m x 1.86m (18'11" x 6'1"))
Upvc double glazed construction with French doors to garden.
Bedroom One (3.56m x 3.03m (11'8" x 9'11"))
Double glazed window to the front elevation and central heating radiator.
Bedroom Two (3.96m x 3.02m (12'11" x 9'10"))
Fitted with two double wardrobes, central heating radiator and double glazed window to the front elevation.
Bedroom Three (3.02m x 2.42m (9'10" x 7'11"))
Double glazed window to the side elevation and central heating radiator.
Shower Room
Walk-in shower, wash hand basin, low level w.C., towel rail, part tiled walls, loft access and double glazed window to the side elevation.
Rear Lobby
Upvc door to rear elevation, built-in store and door to garage.
Outside
There is a large garden to the front and rear of the property, driveway and access to garage.
Garage (2.71m x 4.81m (8'10" x 15'9"))
Roll-up door, upvc double glazed window to the rear elevation, power and lights.
Property Location
Marketed by Newton Fallowell - Coalville
Disclaimer Property descriptions and related information displayed on this page are marketing materials provided by Newton Fallowell - Coalville. estateagents365.uk does not warrant or accept any responsibility for the accuracy or completeness of the property descriptions or related information provided here and they do not constitute property particulars. Please contact Newton Fallowell - Coalville for full details and further information.


