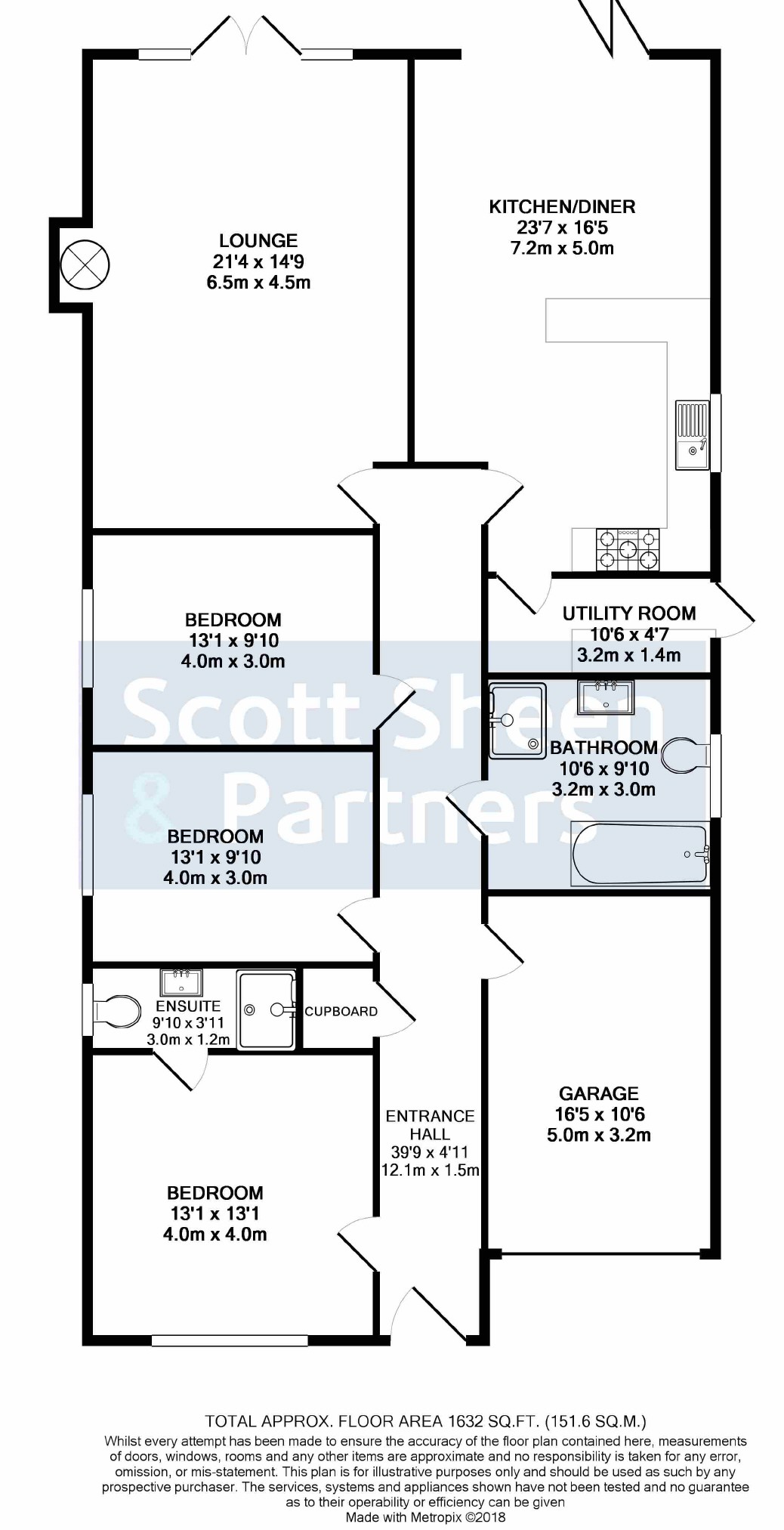Detached bungalow for sale in Clacton-on-Sea CO16, 3 Bedroom
Quick Summary
- Property Type:
- Detached bungalow
- Status:
- For sale
- Price
- £ 425,000
- Beds:
- 3
- Baths:
- 2
- Recepts:
- 1
- County
- Essex
- Town
- Clacton-on-Sea
- Outcode
- CO16
- Location
- St. Johns Road, Clacton-On-Sea CO16
- Marketed By:
- Scott Sheen & Partners
- Posted
- 2024-04-10
- CO16 Rating:
- More Info?
- Please contact Scott Sheen & Partners on 01255 770959 or Request Details
Property Description
** open day - Saturday 27th October, call now to register! ** A unique development of just two, substantial detached bungalows of circa 150 Sq M which each afford plots of approximately a fifth of an acre. Both are to be finished to an unmatched luxury specification and will be ready for occupation November 2018.
Specification
General
CCTV with monitor
Burglar Alarm
Television Aerial
Integral Garage with Electric Door
10 Year Buildzone Warranty
Fully Tiled En-Suite with Double Width Shower
Oak Veneer Internal Doors
Spotlights
Underfloor Heating
Entrance Hall
Porcelain Tiled Floor
Splitface Tiled Feature Wall with LED Lighting
Designer Composite Entrance Door
Storage Cupboard
Lounge
Multi-Control Spotlights
Feature Brick Fireplace with Log Burner
French Doors with Sidelights
Kitchen/Diner
Bi-Fold Doors
Spotlights
High Gloss Kitchen with Granite Work Surfaces
Integrated Cooker and Microwave
Induction Hob with Extractor Hood Over
Ceiling Mounted Bluetooth Sound System
Integrated Dishwasher
Integrated Fridge/Freezer
Boiling Water Tap
Utility Room
Combi Boiler
Space and Plumbing for Washing Machine and Tumble Dryer
Bathroom
Luxury Four Piece Suite
Fully Tiled
Built-in 'Over Bath' Television
Granite Window Sill
LED Mirror
Outside
Block Paved Driveway
Landscaped Rear Garden - Turfed, Timber Decking
Soffit Spotlights
Wall Lights to Rear
Panel Fencing
Cl 10/18
Floor plans for representation only. Specification may vary from plot to plot.
These particulars do not constitute part of an offer or contract. They should not be relied on as statement of fact and interested parties must verify their accuracy personally. A wide angled lens is used for these photographs.
Property Location
Marketed by Scott Sheen & Partners
Disclaimer Property descriptions and related information displayed on this page are marketing materials provided by Scott Sheen & Partners. estateagents365.uk does not warrant or accept any responsibility for the accuracy or completeness of the property descriptions or related information provided here and they do not constitute property particulars. Please contact Scott Sheen & Partners for full details and further information.



