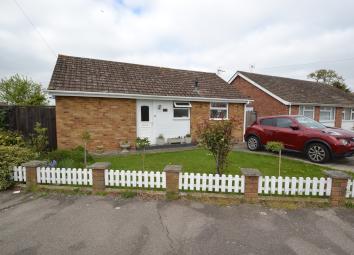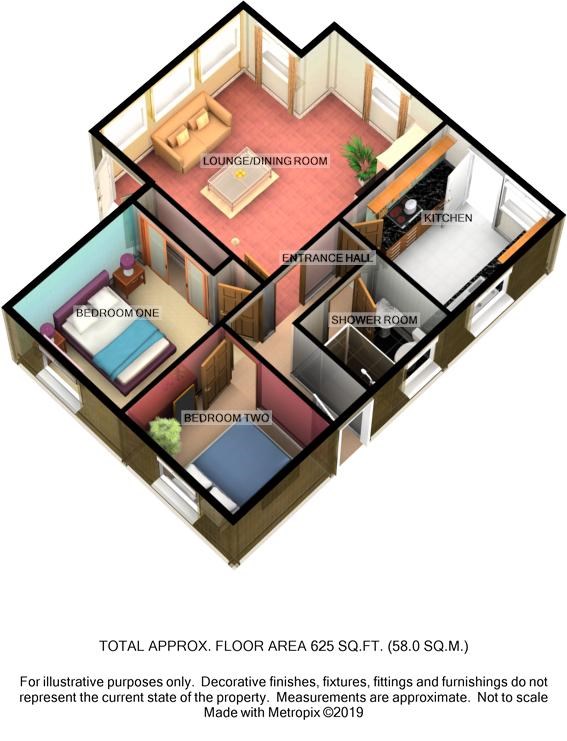Detached bungalow for sale in Clacton-on-Sea CO16, 2 Bedroom
Quick Summary
- Property Type:
- Detached bungalow
- Status:
- For sale
- Price
- £ 250,000
- Beds:
- 2
- County
- Essex
- Town
- Clacton-on-Sea
- Outcode
- CO16
- Location
- Leys Drive, Little Clacton, Clacton-On-Sea CO16
- Marketed By:
- East Links Residential
- Posted
- 2024-04-29
- CO16 Rating:
- More Info?
- Please contact East Links Residential on 01206 915717 or Request Details
Property Description
We have pleasure in offering for sale this well presented two bedroom detached house, which is situated on a corner plot in the popular village of Little Clacton and being a short drive to the seaside town of Clacton-on-Sea. The property benefits from lounge/dining room, kitchen, two bedrooms, shower room, off road parking and an enclosed rear garden. To arrange a viewing, please call us on Tel: / .
Description
We have pleasure in offering for sale this well presented two bedroom detached house, which is situated on a corner plot in the popular village of Little Clacton and being a short drive to the seaside town of Clacton-on-Sea. The property benefits from lounge/dining room, kitchen, two bedrooms, shower room, off road parking and an enclosed rear garden. To arrange a viewing, please call us on Tel: / .
Access
Entrance to the property is made via a double glazed front door to:
Entrance hall
With radiator, access to loft space, doors to:
Lounge/dining room
4.98m x 3.58m (16' 4" x 11' 9") Lounge Area: With double glazed window to side, radiator, feature fireplace with electric fire, laminate wood flooring - Dining Area: With double glazed windows to rear and side, double glazed French doors to side leading to the rear garden
Kitchen
3.00m x 2.90m (9' 10" x 9' 6") With double glazed windows to front and side, double glazed door to side, a stainless steel sink and drainer unit set in roll edge worktops with drawers and cupboards under, matching range of wall mounted cupboards, tiled splashbacks, space for cooker with stainless steel extractor hood over, space and plumbing for washing machine, spaces for fridge/freezer and tumble dryer, wall mounted boiler (not tested), radiator
Bedroom one
3.71m x 3.02m (12' 2" x 9' 11") With double glazed window to side, fitted wardrobe with mirror fronted sliding doors, radiator, laminate wood flooring
Bedroom two
2.90m x 2.57m (9' 6" x 8' 5") With double glazed window to side, radiator, laminate wood flooring
Shower room
With obscure double glazed window to front, suite comprising of double walk-in shower, low level wc, wash hand basin, tiled walls, heated towel rail, extractor fan
Outside
To the front of the property there is a driveway providing off road parking. The front garden is laid to lawn with shrubs and retained by low brick wall. There are pedestrian access gates to both sides of the property, which lead to the side and rear gardens. The rear garden commences with a decking area and paved areas, the remainder being laid to lawn with shrubs and a tree, the garden extends to the side of the property, which has a paved area and a lawned area with flowerbeds and trees and being enclosed by panel fencing.
Property Location
Marketed by East Links Residential
Disclaimer Property descriptions and related information displayed on this page are marketing materials provided by East Links Residential. estateagents365.uk does not warrant or accept any responsibility for the accuracy or completeness of the property descriptions or related information provided here and they do not constitute property particulars. Please contact East Links Residential for full details and further information.


