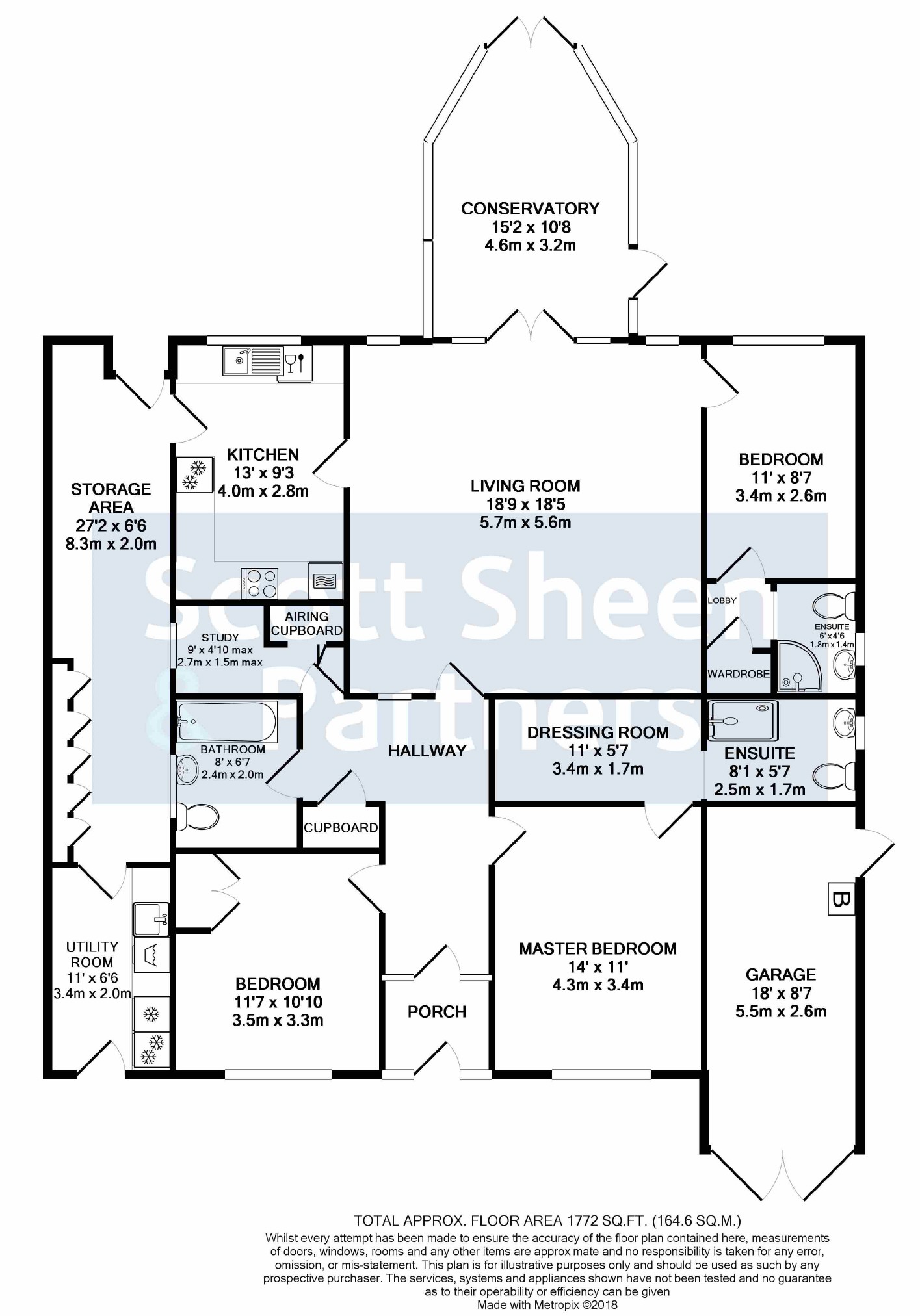Detached bungalow for sale in Clacton-on-Sea CO16, 3 Bedroom
Quick Summary
- Property Type:
- Detached bungalow
- Status:
- For sale
- Price
- £ 450,000
- Beds:
- 3
- Baths:
- 3
- Recepts:
- 1
- County
- Essex
- Town
- Clacton-on-Sea
- Outcode
- CO16
- Location
- Point Clear Road, St. Osyth, Clacton-On-Sea CO16
- Marketed By:
- Scott Sheen & Partners
- Posted
- 2024-04-26
- CO16 Rating:
- More Info?
- Please contact Scott Sheen & Partners on 01255 770959 or Request Details
Property Description
A stunningly modernised detached bungalow located on the popular Point Clear Road in the coastal village of Point Clear, St Osyth. The property offers three bedrooms (two with en-suite) study, large lounge/diner, conservatory, modern kitchen, utility and substantial outbuildings!
Location
The property is situated in the coastal village of Point Clear just outside St Osyth with a local convenience store within half a mile and St Osyth village is approximately 1.25 miles away. The village is centred on the ancient St Osyth Priory and its substantial grounds and boasts an array of local amenities including; village store, post office, chemist, community hall, primary school and a selection of eateries as well as a water sports park on the lake. The village is well served by public transport with a bus route through the middle of the village. Clacton-on-Sea lies approximately 5 miles away with the larger town of Colchester within 13 miles.
Description
Having undergone a full refurbishment under the current ownership, this exceptional bungalow has so much to offer. Upon entering the entrance porch leads to a bright and roomy entrance hall with access to many of the rooms including two double bedrooms. The master bedroom offers a large walking dressing room and stunning modern en-suite with walk-in shower. There is also a separate study, modern family bathroom and access to the main living space.
A huge lounge diner sits in the centre of the bungalow with conservatory to the rear and access into a third double bedroom which again benefits from a modern en-suite shower room and built-in wardrobe. The kitchen also leads from the living room and has been refitted in recent years and features built in appliances. The kitchen further leads to a useful storage area which lends itself to a number of possible uses such as gym or games room and this in turn leads onto the utility room.
Outside
The property is set well back from the road with a feature brick wall with lighting to the front boundary. The frontage is mostly shingled and offers parking for multiple vehicles, motorhome etc. There is an array of mature trees and shrubs plus side access and double doors to the integral garage. The rear garden extends to approximately 180' and is predominately laid to lawn with mature trees and planting. To the end of the garden is a large 'L shaped' outbuilding which requires attention but offers potential for rebuilding or alternate use (subject to obtaining the relevant consents).
Schedule Of Accommodation
Entrance Porch
Hallway
Master Bedroom - 14' x 11'
Dressing Room - 11' x 5'7
En-Suite - 8'1 x 5'7
Bedroom Three - 11'7 x 10'10
Bathroom - 8' x 6'7
Study - 9' x 4'10 max
Living Room - 18'9 x 18'5
Conservatory - 15'2 x 10'8
Bedroom Two - 11' x 8'7
En-Suite - 6' x 4'6
Kitchen - 13' x 9'3
Lean-to - 27'2 x 6'6
Utility Room - 11' x 6'6
Additional Information
Council Tax - Band E
Energy Rating - E (46)
Heating - Oil Fired Central Heating
Vendors Position - Onward purchase, yet to find
Cl 9/18
These particulars do not constitute part of an offer or contract. They should not be relied on as statement of fact and interested parties must verify their accuracy personally. A wide angled lens is used for these photographs.
Property Location
Marketed by Scott Sheen & Partners
Disclaimer Property descriptions and related information displayed on this page are marketing materials provided by Scott Sheen & Partners. estateagents365.uk does not warrant or accept any responsibility for the accuracy or completeness of the property descriptions or related information provided here and they do not constitute property particulars. Please contact Scott Sheen & Partners for full details and further information.



