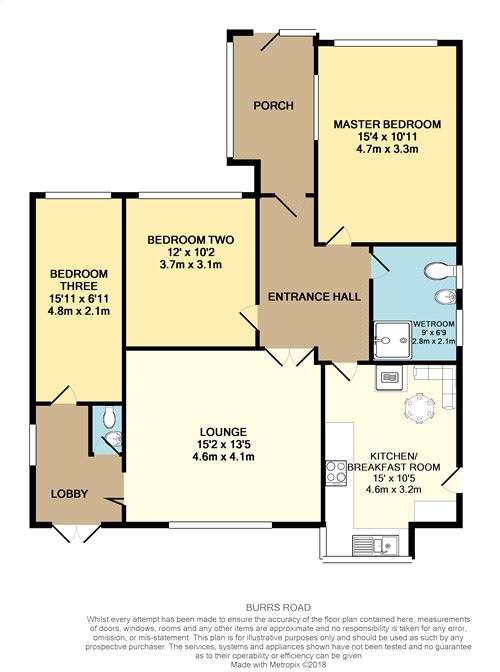Detached bungalow for sale in Clacton-on-Sea CO15, 3 Bedroom
Quick Summary
- Property Type:
- Detached bungalow
- Status:
- For sale
- Price
- £ 289,995
- Beds:
- 3
- County
- Essex
- Town
- Clacton-on-Sea
- Outcode
- CO15
- Location
- Burrs Road, Clacton-On-Sea CO15
- Marketed By:
- Moving Places Estate Agents
- Posted
- 2019-01-22
- CO15 Rating:
- More Info?
- Please contact Moving Places Estate Agents on 01255 481831 or Request Details
Property Description
Located in Great Clacton is this three bedroom detached bungalow situated in non estate location and offerings great size accommodation with three bedrooms, lounge, kitchen breakfast room, wet room and two wc's. The property is offered with no onward chain and boasts a heated swimming pool and off road parking for multiple cars to the front. The property is within walking distance to Asda and other local amenities. Call now to view!
Located in Great Clacton is this three bedroom detached bungalow situated in non estate location and offerings great size accommodation with three bedrooms, lounge, kitchen breakfast room, wet room and two wc's. The property is offered with no onward chain and boasts a heated swimming pool and off road parking for multiple cars to the front. The property is within walking distance to Asda and other local amenities. Call now to view!
Ground floor
porch
Double glazed entrance door, double glazed windows to front and side aspect, laminate flooring, smooth ceiling.
Entrance hall
Laminate flooring, radiator.
Lounge
13' 5" x 15' 2" (4.09m x 4.62m) Double glazed window to rear aspect, gas fire places with surround and hearth, laminate flooring, radiator. Door to lobby.
Lobby
Double glazed door to rear aspect, double glazed windows to side aspect, tiled flooring, radiator. Doors to cloakroom and bedroom three
cloakroom
4' 1" x 2' 7" (1.24m x 0.79m) Low level WC, Wash hand basin, tiled flooring, smooth ceiling.
Kitchen
10' 5" x 15' (3.18m x 4.57m) Fitted base and matching eye level units, rolled edge work surface, inset one and half bowl stainless steel sink and drainer. Built in oven and gas hob. Space and plumbing for washing machine, space for under counter fridge, cupboard housing Baxi boiler, consumer unit. Laminate flooring, smooth ceiling, radiator. Obscure double glazed door to side aspect, double glazed window to front and side aspect.
Masetr bedroom
15' 4" x 10' 11" (4.67m x 3.33m) Double glazed windows to front and side aspect, fitted drawers and wardrobe, laminate flooring, radiator
bedroom two
12' x 10' 2" (3.66m x 3.10m) Double glazed window to front aspect, fitted to wardrobe, laminate flooring, radiator.
Bedroom three
15' 11" x 6' 11" (4.85m x 2.11m) Double glazed window to front aspect, access to boarded loft, laminate flooring, radiator.
Wet room
6' 9" x 9' (2.06m x 2.74m) Comprising low level W/C, wash hand basin, wall mounted shower, tiled flooring, radiator. Two double glazed windows to side aspect.
Exterior
Garden
To The Rear, Patio area leading too heated swimming pool, one boiler shed housing plumbing and boiler for swimming pool, two separate sheds to remain, gate to front, outside tap.
To The Front, blocked paved proving ample off road parking.
Property Location
Marketed by Moving Places Estate Agents
Disclaimer Property descriptions and related information displayed on this page are marketing materials provided by Moving Places Estate Agents. estateagents365.uk does not warrant or accept any responsibility for the accuracy or completeness of the property descriptions or related information provided here and they do not constitute property particulars. Please contact Moving Places Estate Agents for full details and further information.


