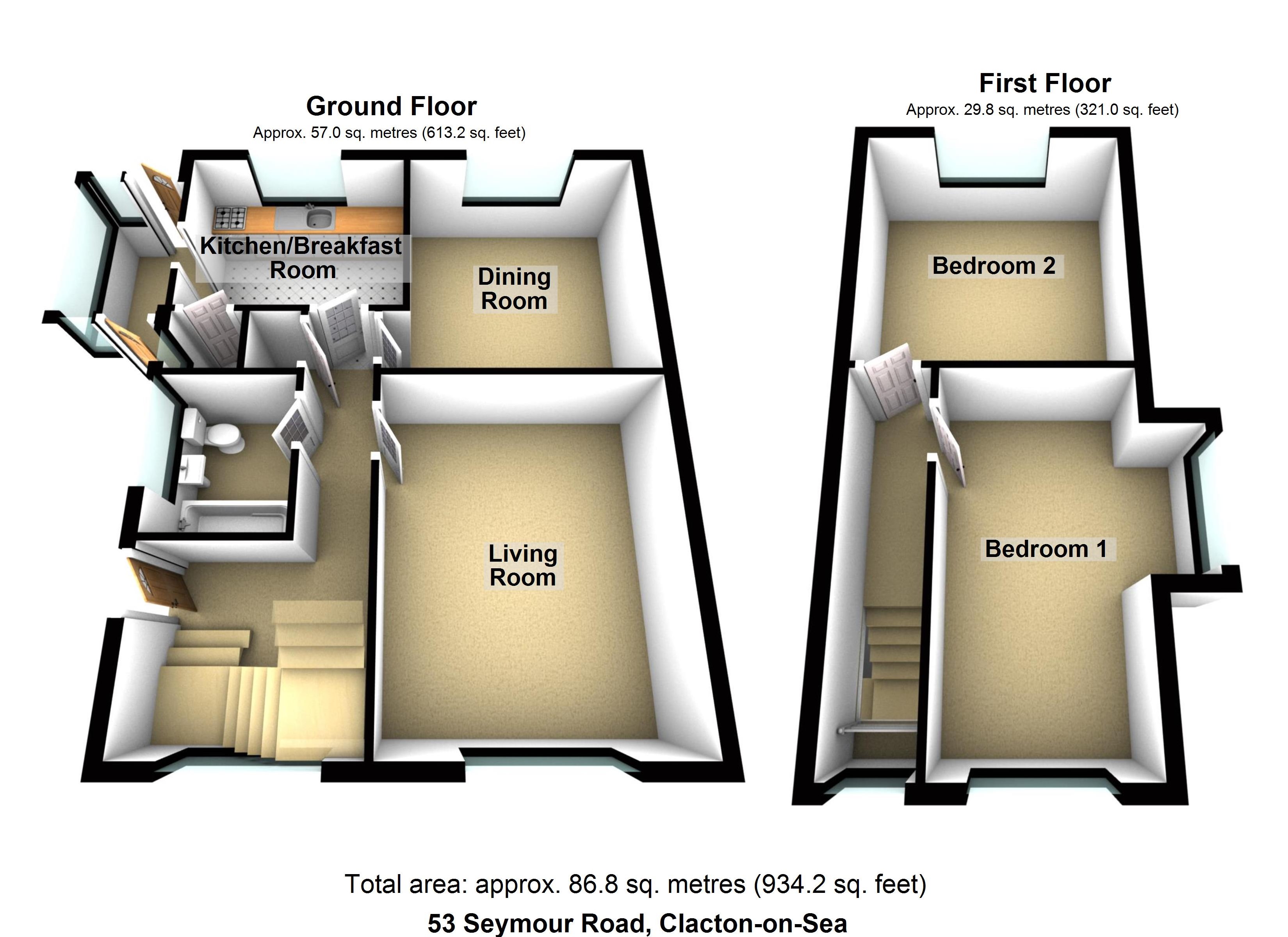Detached bungalow for sale in Clacton-on-Sea CO15, 2 Bedroom
Quick Summary
- Property Type:
- Detached bungalow
- Status:
- For sale
- Price
- £ 230,000
- Beds:
- 2
- Baths:
- 1
- Recepts:
- 2
- County
- Essex
- Town
- Clacton-on-Sea
- Outcode
- CO15
- Location
- Seymour Road, Clacton On Sea CO15
- Marketed By:
- Peagrams Estate Agency
- Posted
- 2024-04-29
- CO15 Rating:
- More Info?
- Please contact Peagrams Estate Agency on 01255 258156 or Request Details
Property Description
Entrance hall:
Double glazed side door, stairs to first floor, radiator, built in storage cupboard under stairs.
Lounge: 15’ x 12’2”
Newly fitted carpet, new feature fireplace surround, double glazed front window, radiator, TV point.
Dining room: 11’6” x 10’
Could be used as dining room or bedroom 3, radiator, double glazed window to rear.
Kitchen: 19’ x 16’max
An impressive newly fitted kitchen comprising of work surfaces with drawers and cupboards under, integrated washing machine and fridge freezer, inset induction hob, built in eye level oven and microwave over, inset white one and a half bowl ceramic sink and drainer, large built cupboards one housing a new gas combi boiler, part laminate walls, laminate flooring, radiator, double glazed rear window and double glazed door to: -
rear lobby: 6’9” x 4’9”
Newly fitted narrow work surface with cupboards under, laminate floor, double glazed windows to side, double glazed door to front and rear.
Bathroom: 6’ x 6’10”
Brand new suite comprising of white p-shaped bath and screen with shower over, vanity unit with sink, cupboards under and low level w.C. Radiator, fully tiled walls to shower area, laminate floor, double glazed window to side.
First floor:
Double glaze window to front, radiator, access to loft, three built in storage cupboards.
Bedroom 1: 12’6 x 11’3”
Double glazed rear window, radiator, built in eaves cupboard.
Bedroom 2: 15’3” max. X 10’
Double glazed front and side windows with greensward views to side aspect, newly fitted carpet.
Outside:
Off road parking for two cars, the front garden is laid to shingle, rear access via gate, The private rear garden is approximately 75’ deep laid mainly to lawn with established flower, shrub and tree borders, patio area with dwarf wall.
Council tax:
Band “C”.
Agents note:
The vendor informs us that the property has been recently rewired and also has a full new gas central heating system installed.
Property Location
Marketed by Peagrams Estate Agency
Disclaimer Property descriptions and related information displayed on this page are marketing materials provided by Peagrams Estate Agency. estateagents365.uk does not warrant or accept any responsibility for the accuracy or completeness of the property descriptions or related information provided here and they do not constitute property particulars. Please contact Peagrams Estate Agency for full details and further information.


