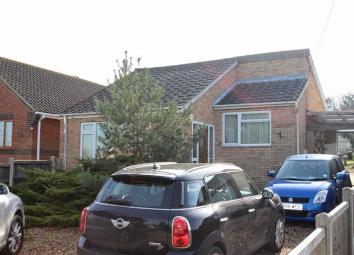Detached bungalow for sale in Clacton-on-Sea CO16, 2 Bedroom
Quick Summary
- Property Type:
- Detached bungalow
- Status:
- For sale
- Price
- £ 225,000
- Beds:
- 2
- Baths:
- 1
- County
- Essex
- Town
- Clacton-on-Sea
- Outcode
- CO16
- Location
- Oakmead Road, St. Osyth, Clacton-On-Sea CO16
- Marketed By:
- Scott Sheen & Partners
- Posted
- 2019-05-11
- CO16 Rating:
- More Info?
- Please contact Scott Sheen & Partners on 01255 770959 or Request Details
Property Description
Located in the seaside village of point Clear a chance to acquire this two bedroom extended detached bungalow. The Historic village of St.Osyth with its shops and beach is approx' one mile away.
Draft details - not yet approved by the vendor.
The Accommodation comprises with Approximate Room Sizes:-
Double glazed Entrance door to:
Lounge (15'4 x 14'6 (4.67m x 4.42m))
Two radiators. Double glazed window to front. Open plan split level to:
Dining Area (13' x 9'10 (3.96m x 3.00m))
Radiator. Wood effect laminated floor. (There is potential to convert this into a 3rd bedroom if required). Doors to:
Kitchen (18 x 9'9 (0.46m x 2.97m))
Fitted with a range of laminated units comprising one and a half bowl sink unit with cupboards under. Inset 5 ring gas hob with oven under and extractor hood above. Further selection of cupboards and drawers at eye and floor level with two glass display units. Integrated dishwasher. Radiator. Ceramic tiled floor. Double glazed window to rear. Part poly/carb roof. Double glazed door to rear garden. Door to sun lounge.
Inner Hall
Built in storage cupboard. Access to loft. Wood effect laminated floor.
Bedroom One (14' x 10'9 (4.27m x 3.28m))
Built in double wardrobe. Radiator. Wood effect laminated floor. Double glazed window to front.
Bedroom Two
Built in wardrobe. Radiator. Wood effect laminated floor. Keylite roof window. Double glazed french doors to:
Sun Lounge (13' x 10' (3.96m x 3.05m))
Victorian style poly/carb roof. Radiator. Ceramic tiled floor. Double glazed windows overlooking rear garden. Double glazed door to rear garden.
Outside Front
Shingled front garden providing off street parking for several vehicles. Timber lean to providing access to:
Outside Rear
South facing rear garden approx' 75' mainly laid to lawn and enclosed by timber fencing. Decked area. Greenhouse. Timber shed.
Agents Notes
Please note - Although we have not tested any of the Gas/Electrical Fixtures & Fittings, we understand them to be in good working order, however it is up to any interested party to satisfy themselves of their condition before entering into any Legal Contract.
Money laundering regulations 2017 - Any prospective purchasers' will be asked to produce photographic identification and proof of residential documentation once entering into negotiations for a property in order for us to comply with current Legislation.
New Room
These particulars do not constitute part of an offer or contract. They should not be relied on as statement of fact and interested parties must verify their accuracy personally. A wide angled lens is used for these photographs.
Money laundering regulations 2017 - Any prospective purchasers' will be asked to produce photographic identification and proof of residential documentation once entering into negotiations for a property in order for us to comply with current Legislation.
Property Location
Marketed by Scott Sheen & Partners
Disclaimer Property descriptions and related information displayed on this page are marketing materials provided by Scott Sheen & Partners. estateagents365.uk does not warrant or accept any responsibility for the accuracy or completeness of the property descriptions or related information provided here and they do not constitute property particulars. Please contact Scott Sheen & Partners for full details and further information.

