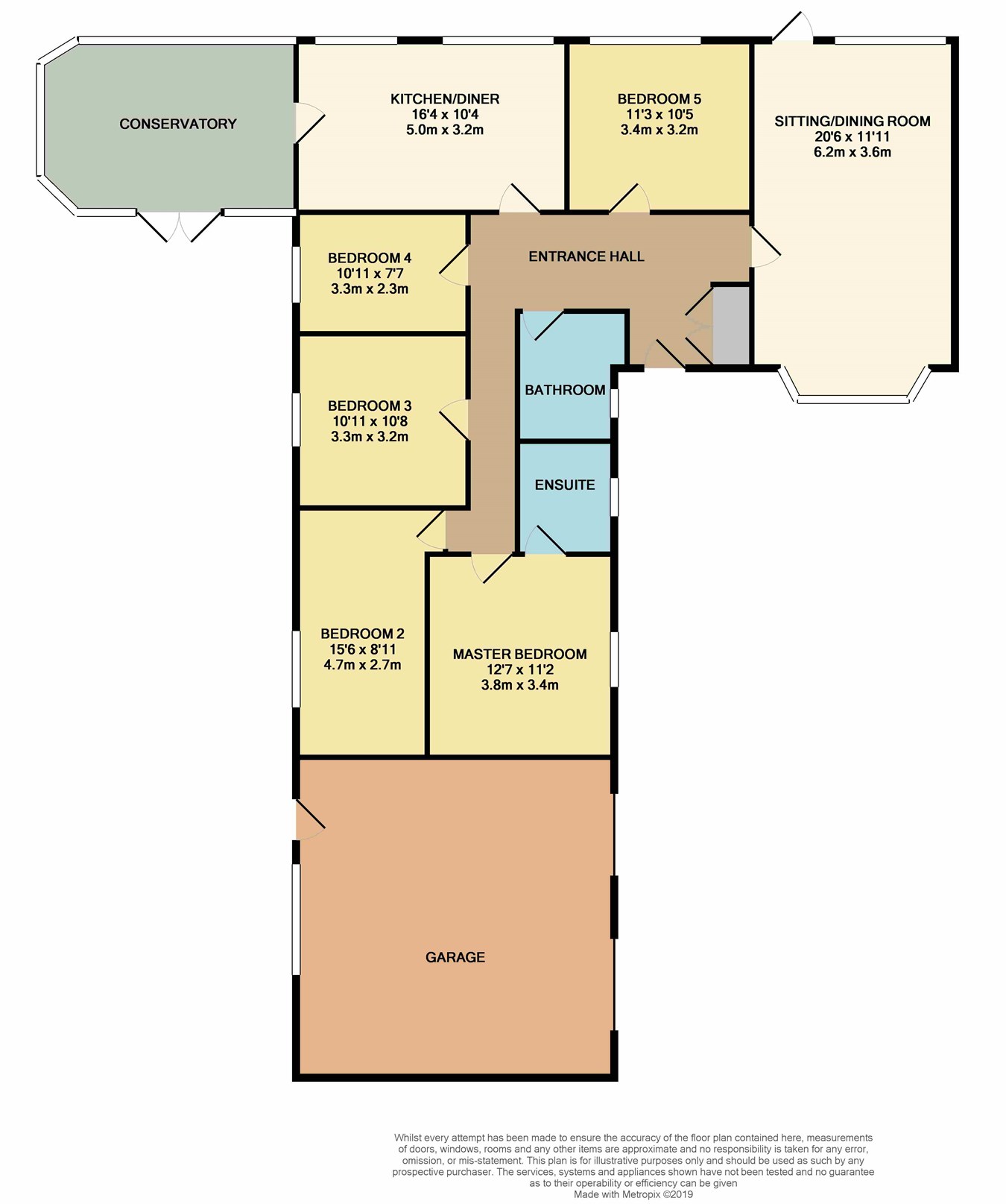Detached bungalow for sale in Chorley PR7, 5 Bedroom
Quick Summary
- Property Type:
- Detached bungalow
- Status:
- For sale
- Price
- £ 395,000
- Beds:
- 5
- County
- Lancashire
- Town
- Chorley
- Outcode
- PR7
- Location
- The Croft, Euxton, Chorley PR7
- Marketed By:
- Miller Metcalfe - Horwich
- Posted
- 2024-04-17
- PR7 Rating:
- More Info?
- Please contact Miller Metcalfe - Horwich on 01204 351649 or Request Details
Property Description
A rare opportunity to purchase this substantial, freehold five bedroom detached bungalow, set on a generous plot with gardens to front, side and rear and a large driveway with double garage. Located in a sought after residential development in Euxton, with excellent access to countryside walks, local shopping, well renowned schools and motorway links. The property briefly comprises hallway, large lounge diner, five bedrooms, en-suite to master bedroom, kitchen/diner, conservatory and a family bathroom. Also benefiting from gas central heating, double glazing and newly fitted carpets throughout. Viewings are recommended to appreciate the size and condition this property has to offer.
Entrance hallway
UPVC door to the hallway with a storage cupboard.
Lounge diner
3.64m x 6.25m (11' 11" x 20' 6") Bay uPVC window to the front, feature brick surround and hearth, gas fire, two radiators, uPVC leaded door to the rear and a uPVC window.
Kitchen diner
3.16m x 4.98m (10' 4" x 16' 4") Range of wall and base units, electric oven, four ring gas hob, extractor fan, plumbed for washing machine and dishwasher, spotlights, uPVC door to the conservatory and uPVC window.
Conservatory
UPVC windows and double doors, overlooking the gardens, radiator.
Bedroom one
3.40m x 3.83m (11' 2" x 12' 7") uPVC window to the front, radiator.
En-suite
UPVC window to the front, radiator, shower cubicle, wc and wash hand basin.
Bedroom two
2.73m x 4.73m (8' 11" x 15' 6") uPVC window, radiator.
Bedroom three
3.33m x 3.24m (10' 11" x 10' 8") uPVC window, radiator.
Bedroom four
2.30m x 3.34m (7' 7" x 10' 11") uPVC window, radiator.
Bedroom five
3.42m x 3.18m (11' 3" x 10' 5") uPVC window to the rear, coving, radiator.
Gardens
Set on a generous plot with gardens to front, side and rear, large driveway with double garage.
Property Location
Marketed by Miller Metcalfe - Horwich
Disclaimer Property descriptions and related information displayed on this page are marketing materials provided by Miller Metcalfe - Horwich. estateagents365.uk does not warrant or accept any responsibility for the accuracy or completeness of the property descriptions or related information provided here and they do not constitute property particulars. Please contact Miller Metcalfe - Horwich for full details and further information.


