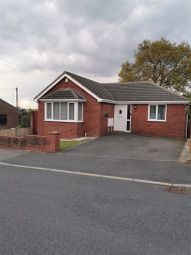Detached bungalow for sale in Chorley PR6, 2 Bedroom
Quick Summary
- Property Type:
- Detached bungalow
- Status:
- For sale
- Price
- £ 275,000
- Beds:
- 2
- Baths:
- 2
- Recepts:
- 2
- County
- Lancashire
- Town
- Chorley
- Outcode
- PR6
- Location
- Lawton Close, Wheelton, Chorley PR6
- Marketed By:
- Keenans Estate Agents
- Posted
- 2024-04-15
- PR6 Rating:
- More Info?
- Please contact Keenans Estate Agents on 01257 802839 or Request Details
Property Description
Gorgeous detached true bungalow in the heart of wheelton
If you are looking for a fully refurbished bungalow based in one of Chorley's most desirable locations, then look no further! This stunning residence is a credit to current occupiers and will make the ideal settlement for a couple looking for tranquil surroundings, yet within easy reach to amenities and travel links. Finished to a high standard throughout, this two bedroomed detached home offers luxurious living accommodation and must be viewed to truly appreciate what is on offer.
The property comprises briefly of; entrance hallway, lounge, stunning modern fitted kitchen, two bedrooms and an ultra-modern family bathroom. There are low maintenance garden areas to the front and rear. The property also benefits from off road parking for multiple vehicles.
For more information or to make arrangements to view, please contact the team at Keenans Chorley today.
Internal
Entrance Hallway (3.65 x 3 (12'0" x 9'10"))
Lounge (4.4 x 4 (14'5" x 13'1"))
UPVC double glazed bay window, central heating radiator, central light point, television point and wood effect flooring.
Kitchen (6.9 x 2.4 (22'8" x 7'10"))
UPVC double glazed window, a range of floor and wall based units, integrated ovens and microwave, integrated induction hob with extractor hood, integrated fridge and freezer, inset sink with drainer and mixer tap and spotlights to ceiling
Utility (3.1 x 2.6 (10'2" x 8'6"))
Floor based units, stainless steel sink with drainer and mixer tpap plumbing for washing machine and central light point.
Bedroom One (3.7 x 3.2 (12'2" x 10'6"))
UPVC double glazed window, central heating radiator, television point, door providing access to walk in wardrobe.
Walk In Wardrobe (1.8 x 1.5 (5'11" x 4'11"))
Fitted storage units and central light point.
Bedroom Two (3.1 x 2.4 (10'2" x 7'10"))
UPVC double glazed window, central heating radiator and television point.
Bathroom (4.4 x 2.8 (14'5" x 9'2"))
A three piece suite comprising of P shaped bath with over-head shower feed and glass screen, low level twin flush WC, was basin with fitted storage unit, chrome heated towel rail, part tiled elevations, tiled flooring, extractor fan and spotlights to ceiling.
External
Front
Driveway providing off road parking and laid to lawn garden area, access to side elevation.
Rear
Laid to lawn garden area.
Agents Notes
Property is Freehold. Council Tax Band C.
Disclaimer
All descriptions advertised digitally or printed in regards to this property are the opinions of Keenans Estate Agents and their employees with any additional information advised by the seller. Properties must be viewed in order to come to your own conclusions and decisions. Although every effort is made to ensure measurements are correct, please check all dimensions and shapes before making any purchases or decisions reliant upon them. Please note that any services, appliances or heating systems have not been tested by Keenans Estate Agents and no warranty can be given or implied as to their working order.
Property Location
Marketed by Keenans Estate Agents
Disclaimer Property descriptions and related information displayed on this page are marketing materials provided by Keenans Estate Agents. estateagents365.uk does not warrant or accept any responsibility for the accuracy or completeness of the property descriptions or related information provided here and they do not constitute property particulars. Please contact Keenans Estate Agents for full details and further information.


