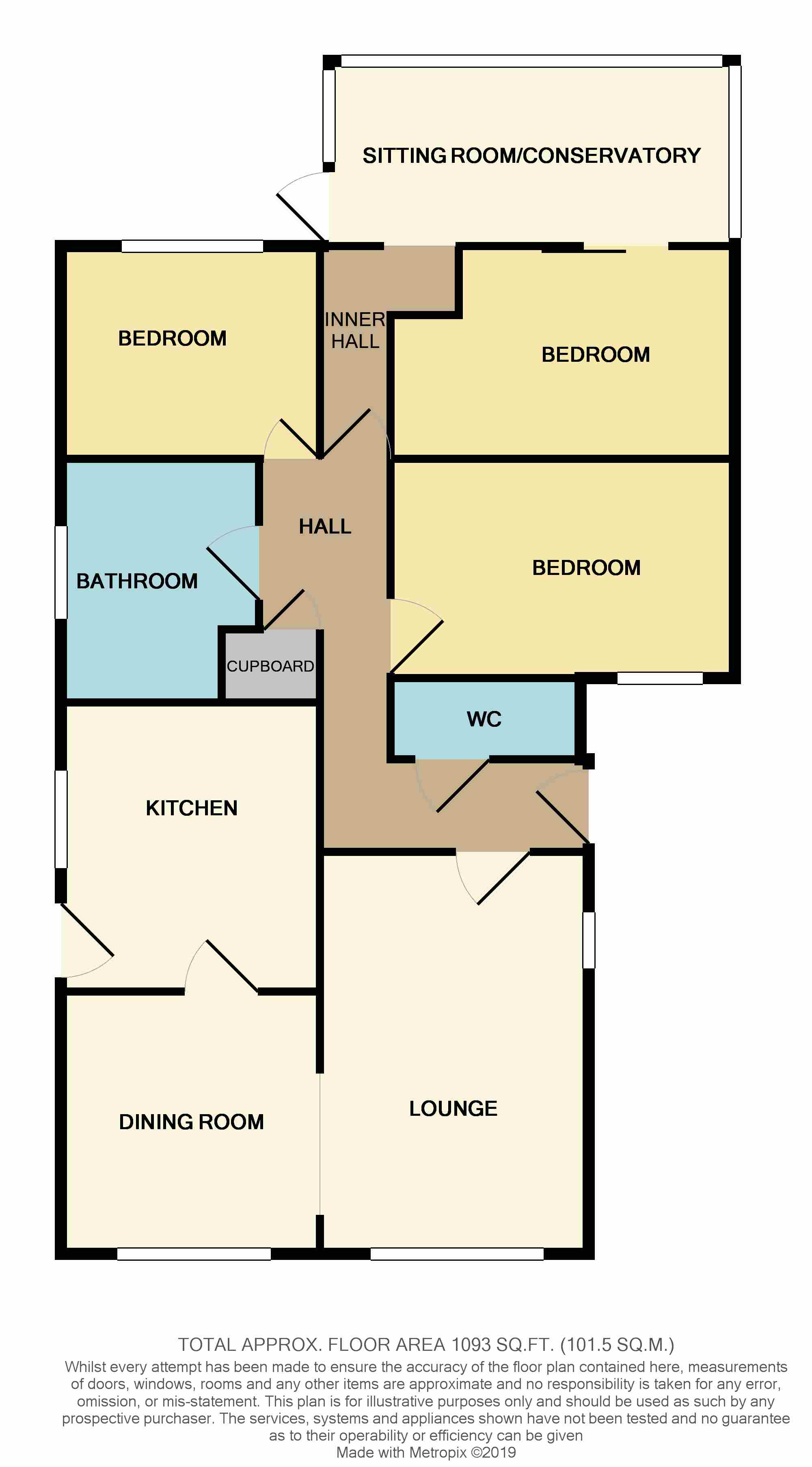Detached bungalow for sale in Chorley PR7, 3 Bedroom
Quick Summary
- Property Type:
- Detached bungalow
- Status:
- For sale
- Price
- £ 250,000
- Beds:
- 3
- Baths:
- 1
- Recepts:
- 3
- County
- Lancashire
- Town
- Chorley
- Outcode
- PR7
- Location
- The Farthings, Astley Village, Chorley PR7
- Marketed By:
- Ince Williamson
- Posted
- 2024-04-02
- PR7 Rating:
- More Info?
- Please contact Ince Williamson on 01257 802877 or Request Details
Property Description
A spacious and most impressively presented three bedroom detached true bungalow situated in a much sought after residential location which is well placed for a ide range of local amenities including Astley Park and ease of access into the town centre. The property has been appointed to a very high standard, is light and airy and will not fail to impress the discerning purchaser. Briefly comprising of a hall, cloakroom/w.C., spacious lounge, open plan to a good size dining room, modern fitted kitchen, three good size bedrooms, modern four piece bathroom suite and sitting room/conservatory overlooking the rear garden. Furthermore there is an attached garage with electrically operated door approached via a block paved driveway, lawned front garden and low maintenance stone paved garden to the rear. Internal viewing is most highly recommended.
Ground Floor:
Double glazed entrance door and sidescreen to:
Entrance Hall:
Karndean flooring. Single radiator. Access to the loft. Airing cupboard housing the combination gas central heating unit. Access to the loft.
Cloakroom/W.C:
A modern two piece suite comprising of a wash hand basin with vanity unit below and low level w.C. Chrome heated towel rail/radiator. Part tiled walls. Laminated tile effect flooring.
Lounge: (4.94m (16' 2") x 3.31m (10' 10"))
A light and airy reception room with uPVC double glazed bow window to the front elevation. Double radiator. Karndean flooring. Coved ceiling. Double glazed uPVC side facing window. Archway to:
Dining Room: (3.23m (10' 7") x 3.20m (10' 6"))
A spacious second reception room with single radiator. Karndean flooring. Double glazed uPVC bow window to the front elevation.
Kitchen: (3.57m (11' 9") x 3.19m (10' 6"))
A splendid range of fitted wall and base units with contrasting work surfaces, inset 1½ bowl single drainer sink and tiled splashbacks. Built-in electric double oven, electric hob and extractor hood. Integrated fridge and slimline dishwasher. Plumbing for an automatic washing machine. Chrome heated towel rail/radiator. Coved ceiling. Laminate tile effect flooring. UPVC double glazed side facing window and uPVC double glazed door leading to the side of the property.
Inner Hallway:
Karndean flooring. Coved ceiling. Access to bedroom three and to the sitting room/conservatory.
Bedroom One: (4.23m (13' 11") x 2.70m (8' 10"))
Double radiator. Coved ceiling. UPVC double glazed front facing window.
Bedroom Two: (3.20m (10' 6") x 2.61m (8' 7"))
Fitted bedroom furniture incorporating wardrobes, wall unit and cupboard with drawers. Single radiator. Coved ceiling. UPVC double glazed bow window to the rear elevation.
Bedroom Three: (4.18m (13' 9") x 2.61m (8' 7"))
Karndean flooring. Coved ceiling. Sliding glazed door leading to:
Sitting Room/Double Glazed Conservatory: (5.00m (16' 5") x 2.25m (7' 5"))
A lovely addition to the property which is air conditioned with Karndean flooring. Wall light points. Pleasant aspects to the rear garden with access via uPVC double glazed door.
Bathroom:
A modern four piece suite in white comprising of a panelled bath with corner mixer tap shower attachment, separate corner glazed and pvc panelled walk-in shower cubicle, wash hand basin with vanity unit below and low level w.C. Chrome heated towel rail/radiator. Part tiled walls. Coved ceiling. Extractor. UPVC double glazed window.
Outside - Front:
Mainly lawned to the front with well stocked border. Concrete imprint in the style of block paving to the driveway which provides ample space for the parking of several vehicles and access to:
Attached Single Garage:
Light, power and electrically operated up and over door.
Rear:
Attractive low maintenance stone paved garden to the rear with well stocked borders and screen fencing provides a further degree of privacy.
Property Location
Marketed by Ince Williamson
Disclaimer Property descriptions and related information displayed on this page are marketing materials provided by Ince Williamson. estateagents365.uk does not warrant or accept any responsibility for the accuracy or completeness of the property descriptions or related information provided here and they do not constitute property particulars. Please contact Ince Williamson for full details and further information.


