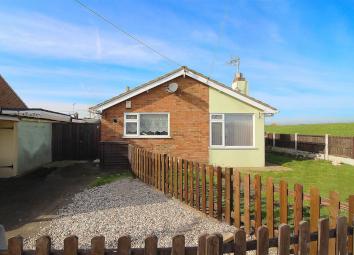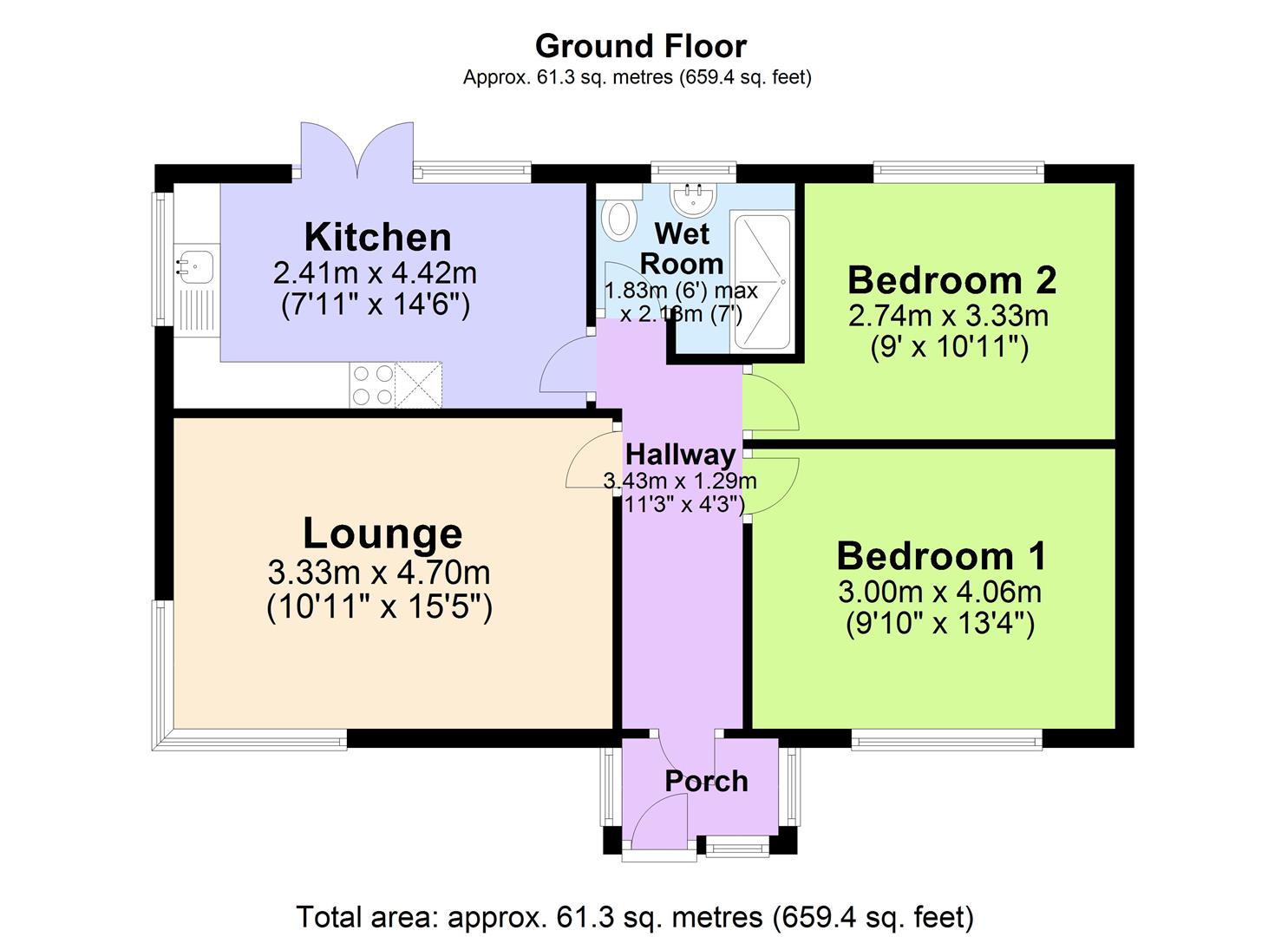Detached bungalow for sale in Canvey Island SS8, 2 Bedroom
Quick Summary
- Property Type:
- Detached bungalow
- Status:
- For sale
- Price
- £ 270,000
- Beds:
- 2
- Baths:
- 1
- Recepts:
- 1
- County
- Essex
- Town
- Canvey Island
- Outcode
- SS8
- Location
- Hallet Road, Canvey Island SS8
- Marketed By:
- Fisks Estate Agents
- Posted
- 2024-04-21
- SS8 Rating:
- More Info?
- Please contact Fisks Estate Agents on 01268 810657 or Request Details
Property Description
No Onward Chain
Situated on a spacious corner plot and located in the ever so popular Smallgains area is this detached bungalow that offers so much potential whilst needing minimal work.
As you enter you immediately notice that the living accommodation is on one side whilst the entertaining is on the other, there is a fitted kitchen which could quite easily be transformed into a kitchen/diner, in addition to the lounge and wet room there is also two double bedrooms both of which are very sunny rooms.
Externally, you have a car port, a garage, a wrap around front garden and a rear garden that is very maintainable and easily kept.
In order to book your internal viewing, call us today on .
Entrance
Double glazed door to front into
Porch
Double glazed windows to side and front, double glazed door into
Hallway
Part smooth palstered walls, dado rail, skirting, radiator, ceiling light point, doors to
Lounge (4.70m x 3.33m (15'05 x 10'11))
Double glazed windows to front and side proving dual aspect, smooth plastered walls and ceiling, skirting, coving, ceiling light point, radiator.
Kitchen (4.42m x 2.41m (14'06 x 7'11))
Double glazed windows to rear and side and double glazed French doors to rear, smooth plastered walls, ceiling light point, radiator, skirting, coving, fitted kitchen comprising eye and base level units, sink with inset drainer and monobloc tap, space for domestic appliances
Bedroom One (4.06m x 3.00m (13'04 x 9'10))
Double glazed window to front, smooth palstered walls, ceiling light point, radiator, skirting
Bedroom Two (3.89m x 2.74m (12'09 x 9))
Double glazed window to rear, radiator, ceiling light point and fan, skirting
Wet Room (2.13m x 1.83m (7 x 6))
Double glazed obscure window to rear, tiled walls, ceiling light point, heated towel rail, low level WC, hand wash basin & wall mounted shower.
Front Garden
Mostly block paved with shingled areas
Rear Garden
Commencing paved patio area, sheds to remain, access to garage & side.
Property Location
Marketed by Fisks Estate Agents
Disclaimer Property descriptions and related information displayed on this page are marketing materials provided by Fisks Estate Agents. estateagents365.uk does not warrant or accept any responsibility for the accuracy or completeness of the property descriptions or related information provided here and they do not constitute property particulars. Please contact Fisks Estate Agents for full details and further information.


