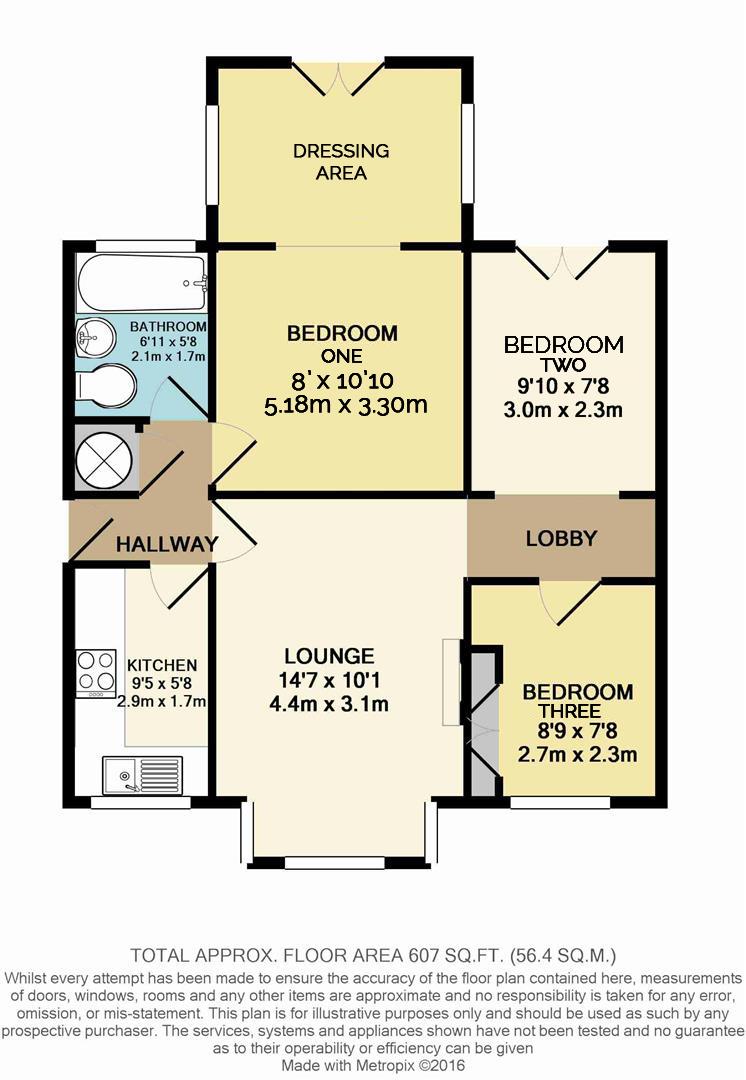Detached bungalow for sale in Canvey Island SS8, 3 Bedroom
Quick Summary
- Property Type:
- Detached bungalow
- Status:
- For sale
- Price
- £ 240,000
- Beds:
- 3
- Baths:
- 1
- County
- Essex
- Town
- Canvey Island
- Outcode
- SS8
- Location
- Shell Beach Road, Canvey Island SS8
- Marketed By:
- Fisks Estate Agents
- Posted
- 2024-04-29
- SS8 Rating:
- More Info?
- Please contact Fisks Estate Agents on 01268 810657 or Request Details
Property Description
Guide Price £240,000 - £260,000
3 Bedroom Detached Bungalow In Show Home Condition
It's not often you will find a bungalow that has had both an extension and a garage conversion that
has been decorated to such a high standard. The current vendors have spent several years making this property what could be classed as show home condition, with the smallest of details added to make it just that much better than the rest.
As you enter, you will instantly notice that the property boasts a plethora of light which is due to the extended bay window in the lounge, there is also a further three bedrooms, one of which was originally the garage. The master bedroom has been extended and is now home to a separate seating area which could easily become your dressing room or office space.
Externally, there is a paved patio area for all those important summer bbq's as well as enough space for socializing. There is also side access.
Please call to arrange your viewing.
Entrance
Double glazed door to side into
Hallway
Smooth plastered walls and ceiling, skirting, coving, laminate flooring, spotlights, storage cupboard housing consumables, doors to;
Kitchen (2.87m x 1.73m (9'5 x 5'8))
Double glazed window to front, smooth plastered walls and ceiling, ceiling light point, contemporary vertical radiator, vinyl flooring, modern fitted kitchen with roll edge work surfaces, space for domestic appliances, five ring gas hob range cooker with extractor hood above, a range of eye and base level units, circular basin with swan neck tap with inset drainer.
Lounge (4.45m x 3.07m (14'7 x 10'1))
Double glazed square bay window to front, smooth plastered walls and ceiling, laminate flooring, skirting, coving, feature fireplace with iron hearth and wooden mantle, radiator, ceiling light point.
Bedroom One (5.49m x 3.30m (18 x 10'10))
Double glazed French doors to rear, double glazed windows to both sides providing triple aspect, smooth plastered walls and ceiling, radiators, ceiling light point and wall mounted light points, skirting and coving, built in wardrobes, loft access
Bedroom Two (2.77m x 2.34m (9'1 x 7'8))
Double glazed French doors to rear, smooth plastered walls and ceiling, coving, skirting, spotlights, laminate flooring, contemporary vertical radiator.
Bedroom Three (2.67m x 2.34m (8'9 x 7'8))
Double glazed window to front, smooth plastered walls and ceiling, spotlights, laminate flooring, coving, skirting, storage cupboard, contemporary vertical radiator.
Bathroom (2.11m x 1.73m (6'11 x 5'8))
Double glazed obscure window to rear, tiled walls, vinyl flooring, three piece white suite comprising paneled bath with overhead shower and foldable shower screen, sink with hot and cold mixer taps, low level WC, skirting, spotlights.
Rear Garden
Commencing paved patio area, with further artificial grass leading to a decked area, shed to remain.
Property Location
Marketed by Fisks Estate Agents
Disclaimer Property descriptions and related information displayed on this page are marketing materials provided by Fisks Estate Agents. estateagents365.uk does not warrant or accept any responsibility for the accuracy or completeness of the property descriptions or related information provided here and they do not constitute property particulars. Please contact Fisks Estate Agents for full details and further information.


