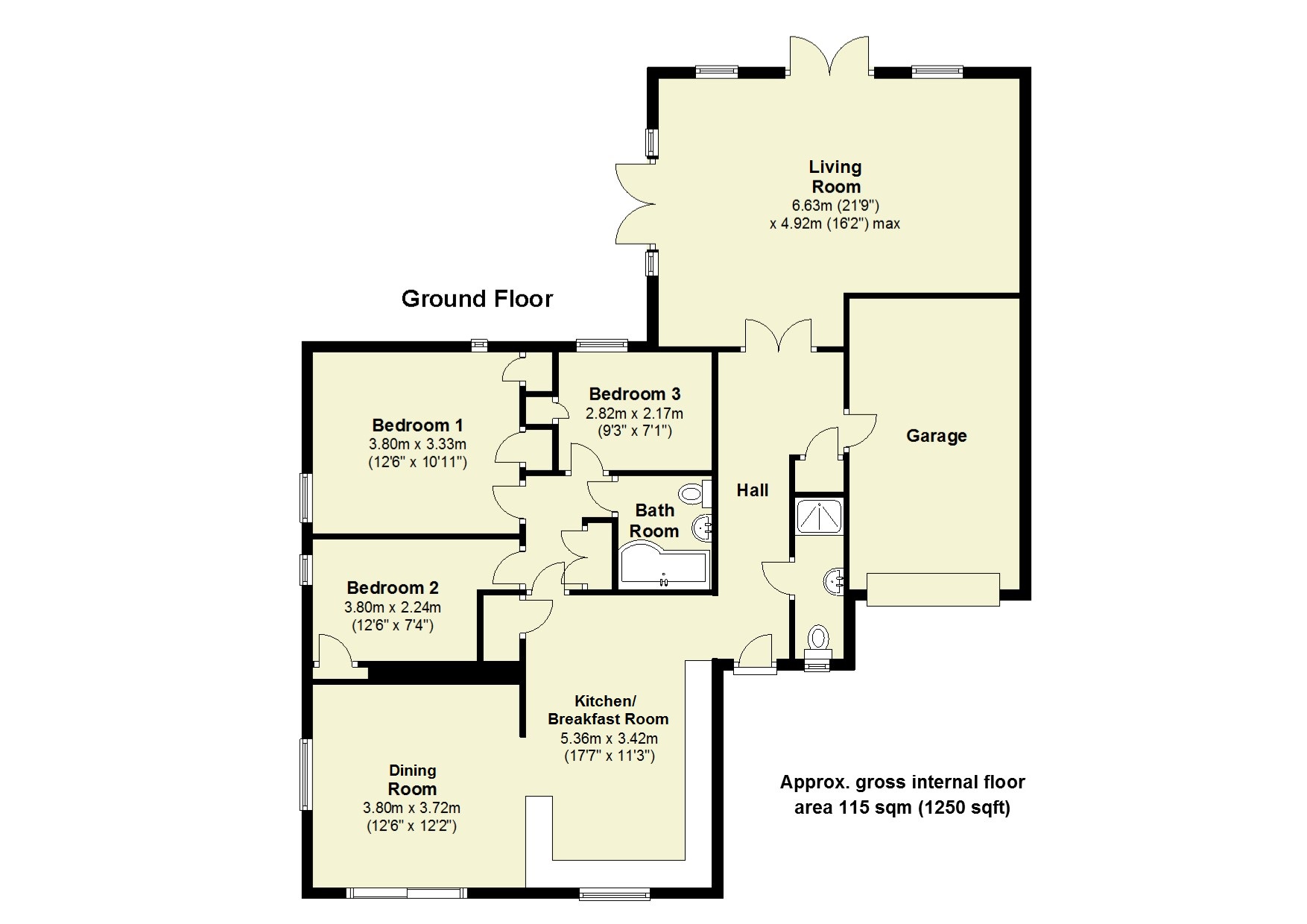Detached bungalow for sale in Cambridge CB23, 3 Bedroom
Quick Summary
- Property Type:
- Detached bungalow
- Status:
- For sale
- Price
- £ 495,000
- Beds:
- 3
- County
- Cambridgeshire
- Town
- Cambridge
- Outcode
- CB23
- Location
- Park Street, Dry Drayton, Cambridge CB23
- Marketed By:
- Cheffins - Cambridge
- Posted
- 2018-11-25
- CB23 Rating:
- More Info?
- Please contact Cheffins - Cambridge on 01223 784698 or Request Details
Property Description
Reception hall with radiator, karndean flooring, large storage cupboard, side access to garage with electric up and over door with power and light, vaulted ceiling, set of glass doors leading through to living room.
Shower room with modern white suite comprising low-level w.C. With concealed flush, hand wash basin with tiled splashbacks, walk-in shower with wall-mounted mains shower attachment, extractor fan, tiled surround, privacy window to front aspect, karndean flooring, radiator, fitted mirror with fitted light and pull-on cord, shaving point above.
Living room with vaulted ceiling, spotlights, karndean flooring, set of double doors leading to side and rear access, double glazed windows to side and rear, two radiators.
Open plan kitchen/breakfast/dining room with a range of modern fitted wall and base units comprising waist height aeg microwave oven/grill with heated drawer below, American style fridge/freezer, integrated dishwasher, four ring gas hob with glass splashback and aeg extractor hood above, karndean flooring, breakfast bar, composite worksurfaces over, feature spotlights on kickboards, double glazed windows to front and side aspect, large utility cupboard with wall mounted boiler. Dining area with double glazed sliding bi-fold doors to front aspect, double glazed window to side aspect, radiator, karndean flooring.
Inner hallway with karndean flooring, large double cupboard with fitted shelves.
Master bedroom with radiator, built-in wardrobes, windows to side and rear aspects.
Bedroom 2 with radiator, built-in wardrobes, window to rear aspect.
Bedroom 3 with radiator, built-in wardrobes, windows to side aspect.
Family bathroom with modern white suite comprising p-shape panelled bath with hand-held shower attachment, hand wash basin, low-level w.C. With concealed flush, extractor fan, inset vanity shelf with tiled surround, heated towel rail, karndean flooring.
Outside to the front of the property is a generous paved driveway leading to the garage with electric up and over door, parking for three vehicles, the driveway is bordered by attractive flower and shrub borders, outside water cold tap, space for side bin. Further paved pathway leading to gated side access leading to a further flint pathway to the side of the property which is principally laid to lawn with timber shed set on paving slabs, leading to rear garden. The rear garden is of generous size, principally laid to lawn with an array of mature trees and shrubs, further flower and shrub borders, outside wall mounted security lights, large wrap around paved terrace, perfect for al fresco dining.
Property Location
Marketed by Cheffins - Cambridge
Disclaimer Property descriptions and related information displayed on this page are marketing materials provided by Cheffins - Cambridge. estateagents365.uk does not warrant or accept any responsibility for the accuracy or completeness of the property descriptions or related information provided here and they do not constitute property particulars. Please contact Cheffins - Cambridge for full details and further information.


