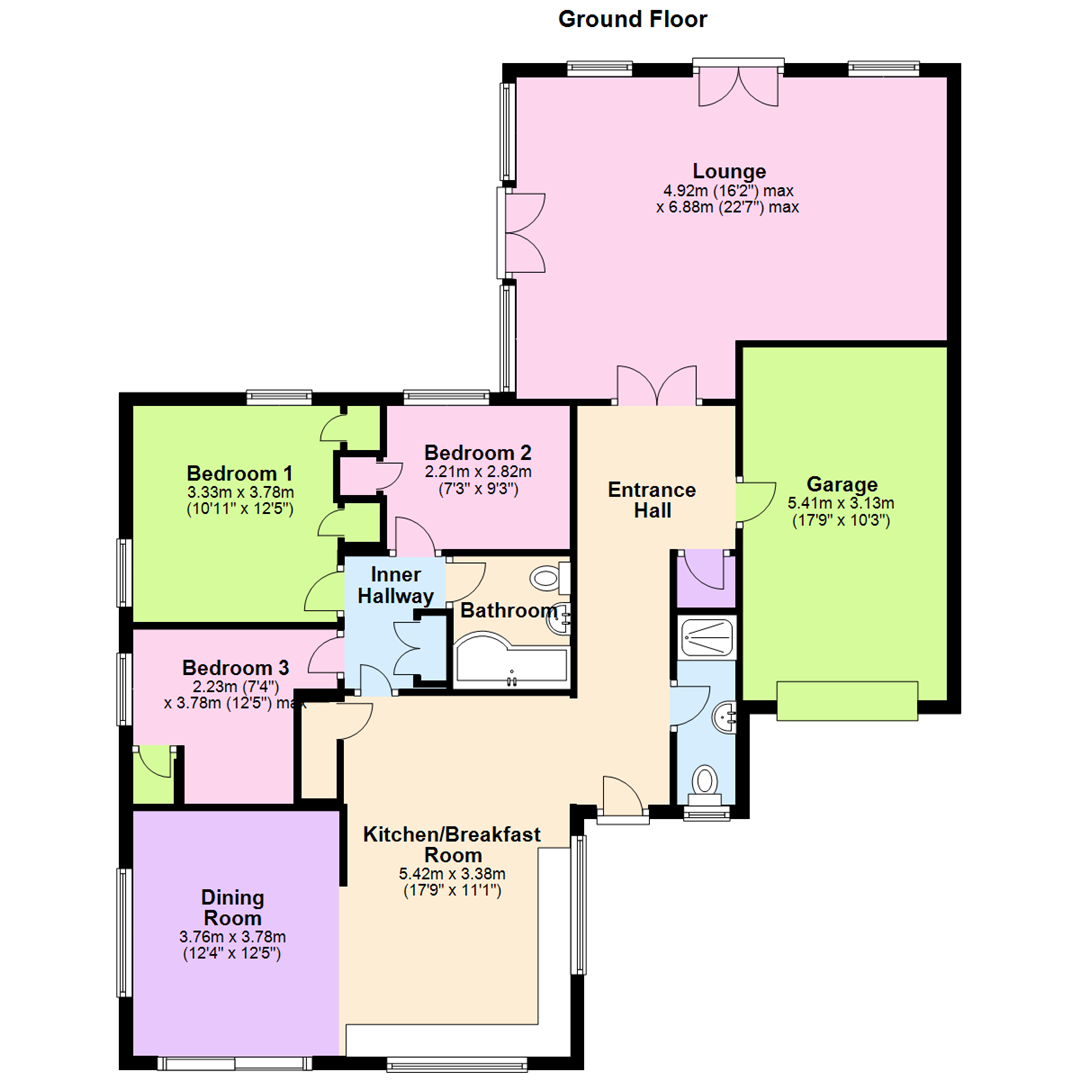Detached bungalow for sale in Cambridge CB23, 3 Bedroom
Quick Summary
- Property Type:
- Detached bungalow
- Status:
- For sale
- Price
- £ 425,000
- Beds:
- 3
- Baths:
- 2
- Recepts:
- 2
- County
- Cambridgeshire
- Town
- Cambridge
- Outcode
- CB23
- Location
- Park Street, Dry Drayton, Cambridge CB23
- Marketed By:
- Thomas Morris - St Ives
- Posted
- 2019-02-04
- CB23 Rating:
- More Info?
- Please contact Thomas Morris - St Ives on 01480 576830 or Request Details
Property Description
A stunning three bedroom detached bungalow situated in this popular village location. Beautifully presented and sympathetically extended to create spacious living accommodation. Comprising - Entrance hall, shower room, fabulous kitchen/breakfast room opening to dining room, lounge with feature vaulted ceiling, three bedrooms and bathroom. Enclosed rear garden, single garage and ample off road parking. Internal viewing is highly recommended.
Entrance Hall
Door to front. Radiator. Storage cupboard. Door to garage.
Shower Room
Window to front. Fitted with a three piece suite comprising shower cubicle, pedestal wash hand basin and low level WC. Tiled splashbacks. Radiator. Extractor fan.
Lounge (4.92m x 6.88m (16'2" x 22'7"))
With stunning feature vaulted ceiling. Windows to side and rear. French doors to side and rear. Three radiators.
Kitchen/Breakfast Room (5.42m x 3.38m (17'9" x 11'1"))
Windows to front and side. Fitted with a range of base level and eye level units with work surface over. One and a half sink bowl with mixer tap and drainer. Four ring gas hob with glass splashback and extractor hood over. Built-in aeg oven, grill and microwave with warming oven below. Integrated dishwasher. Breakfast bar. Cupboard housing gas fired boiler. Radiator. Opening to:
Dining Room (3.76m x 3.78m (12'4" x 12'5"))
Sliding patio door to front. Window to side. Radiator.
Inner Hallway
Built-in cupboard.
Bedroom One (3.33m x 3.78m (10'11" x 12'5"))
Windows to side and rear. Built-in wardrobes. Radiator.
Bedroom Two (2.21m x 2.82m (7'3" x 9'3"))
Window to rear. Built-in wardrobe. Radiator.
Bedroom Three (2.23m x 3.78m (7'4" x 12'5"))
Window to side. Built-in wardrobe. Radiator.
Bathroom
Fitted with a three piece suite comprising panel bath with shower attachment, pedestal wash hand basin and low level WC. Tiled splashbacks. Heated towel rail. Extractor fan.
Outside
The front of the property is paved offering ample off road parking. The driveway is bordered with flower and shrubs. Outside water tap. Gated side access leading to enclosed rear garden which is mainly laid to lawn with mature trees and shrubs. Outside security lighting. Patio seating area.
Single Garage (5.41m x 3.02m (17'8" x 9'10"))
Electric up-and-over door to front. Power and light connected. Door to Entrance Hall.
Location
From the A14 take the turning to Dry Drayton. On entering the village proceed along Scotland Road, bear right onto Park Street and the property can be found on the left hand side.
Further Information
Thomas Morris has not tested any apparatus, fittings or services and so cannot verify they are in working order. The buyer is advised to obtain verification from their solicitor or surveyor.
This floor plan is intended as a guide to the layout of the property. It is not to scale and should not be relied upon for dimensions or any other purpose.
For mortgage advice please call Justyna at Embrace Financial Services on .
Please contact us for a free estimate on moving costs from Thomas Morris Conveyancing and details of their No Sale No Fee Services.
Visit all our properties at
21/12/2018
Property Location
Marketed by Thomas Morris - St Ives
Disclaimer Property descriptions and related information displayed on this page are marketing materials provided by Thomas Morris - St Ives. estateagents365.uk does not warrant or accept any responsibility for the accuracy or completeness of the property descriptions or related information provided here and they do not constitute property particulars. Please contact Thomas Morris - St Ives for full details and further information.


